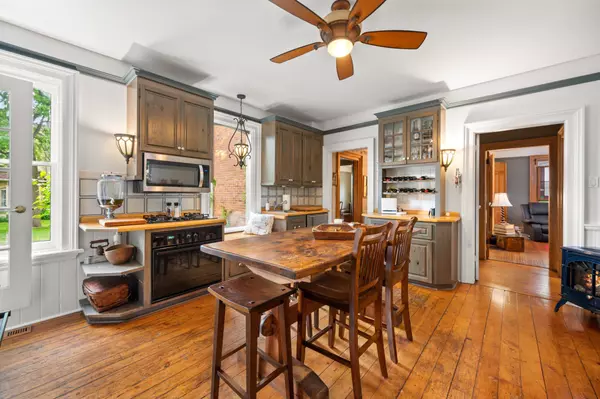$1,250,000
$1,425,000
12.3%For more information regarding the value of a property, please contact us for a free consultation.
4 Beds
3 Baths
0.5 Acres Lot
SOLD DATE : 10/17/2024
Key Details
Sold Price $1,250,000
Property Type Single Family Home
Sub Type Detached
Listing Status Sold
Purchase Type For Sale
Approx. Sqft 3000-3500
MLS Listing ID N9259502
Sold Date 10/17/24
Style 2 1/2 Storey
Bedrooms 4
Annual Tax Amount $4,236
Tax Year 2023
Lot Size 0.500 Acres
Property Description
STUNNING 1-acre estate in the heart of Queensville in East Gwillimbury, just north of Toronto. This property showcases pride of ownership inside and out. Meticulously updated while preserving original wood floors and baseboards, this home seamlessly combines style, character, and modern convenience. Offering 4 bedrooms, 3 bathrooms, and 2nd-floor laundry, it's designed for family comfort and space.The large eat-in kitchen is perfect for gatherings, complemented by a formal dining room. Enjoy the living room, family room, and versatile back recreation room for leisure and entertainment. An expansive area on the 3rd floor has so much potential, it can serve as an art studio, home office, yoga space, or extra bedroom.This 1-acre property features a private court for tennis or pickleball, majestic walnut trees for shade, both back patio & front porch for relaxation. Location is primo - minutes to Newmarket, 404 Highway, & the GO train for easy commuting to the city. The proposed Bradford Bypass will be minutes up the road.Come see for yourself!
Location
Province ON
County York
Zoning Residential
Rooms
Family Room Yes
Basement Full, Partial Basement
Kitchen 1
Interior
Interior Features Built-In Oven
Cooling Central Air
Fireplaces Type Wood Stove
Exterior
Garage Private
Garage Spaces 6.0
Pool None
Roof Type Cedar
Total Parking Spaces 6
Building
Foundation Stone
Read Less Info
Want to know what your home might be worth? Contact us for a FREE valuation!

Our team is ready to help you sell your home for the highest possible price ASAP







