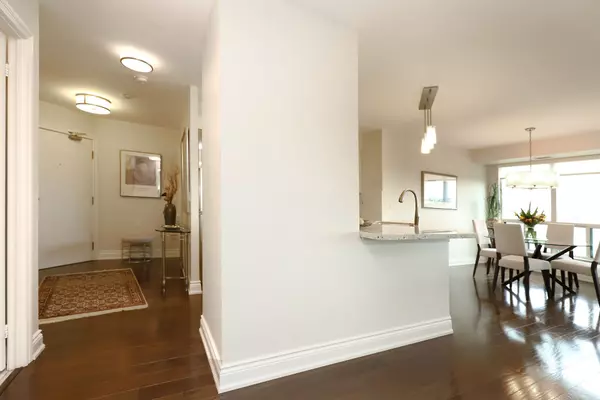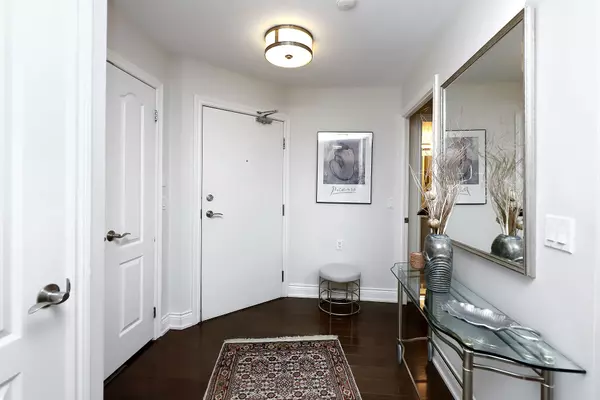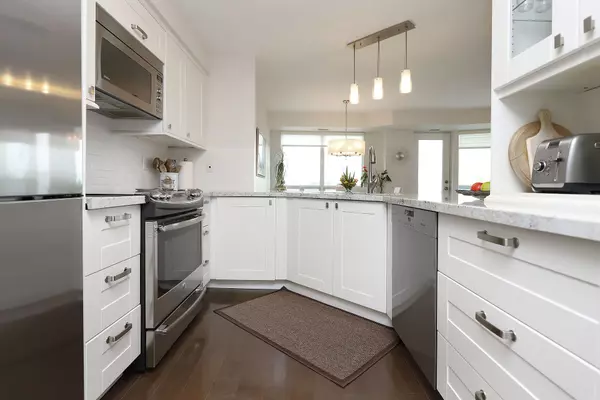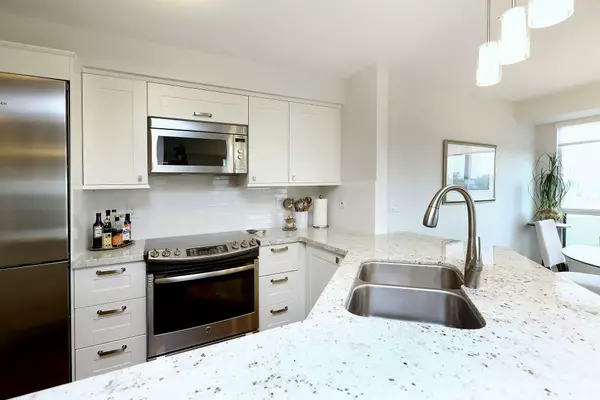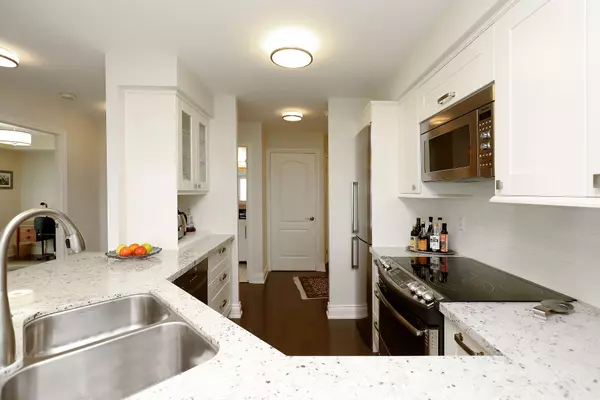$720,100
$739,900
2.7%For more information regarding the value of a property, please contact us for a free consultation.
2 Beds
2 Baths
SOLD DATE : 10/18/2024
Key Details
Sold Price $720,100
Property Type Condo
Sub Type Condo Apartment
Listing Status Sold
Purchase Type For Sale
Approx. Sqft 900-999
MLS Listing ID C8405086
Sold Date 10/18/24
Style Apartment
Bedrooms 2
HOA Fees $748
Annual Tax Amount $2,538
Tax Year 2024
Property Description
This corner suite has unobstructed views creating a bright, elegant space. Professionally designed and decorated this beautiful suite has been renovated with care and attention to detail. Hardwood floors throughout create a sleek, clean environment. The professionally designed kitchen ensures every space is well used resulting in ample storage. High end finishes include Meile Dishwasher, Bosch Fridge, quartz counters & breakfast bar. The large primary bedroom has double closets and ensuite bathroom has a glass enclosed shower so there's no fear of falling. The second bedroom has a triple closet and easy access to another updated bathroom so there's room for family to stay over or a perfect home office. Moving around the city from this point is easy! Whether you use the TTC or drive - it's all here on your doorstep. Steps to the Sheppard West subway station or Hwy 401 and Allen expressway it's all right here. Shopping - Yorkdale mall is just a few minutes away and there's a selection of local grocery stores No Frills and Metro as well as Shoppers and LCBO are close by. Condo amenities include Party Room, Roof top BBQ and recreational area, Gym, Security 4 pm -midnight. Are you ready to embrace a lifestyle of luxury, ease, and accessibility? Look no further than this meticulously designed corner suite. Perfectly tailored for discerning individuals seeking comfort and style.
Location
Province ON
County Toronto
Rooms
Family Room No
Basement None
Kitchen 1
Interior
Interior Features Carpet Free
Cooling Central Air
Laundry Ensuite
Exterior
Garage None
Garage Spaces 1.0
Total Parking Spaces 1
Building
Foundation Concrete
Locker Owned
Others
Pets Description Restricted
Read Less Info
Want to know what your home might be worth? Contact us for a FREE valuation!

Our team is ready to help you sell your home for the highest possible price ASAP



