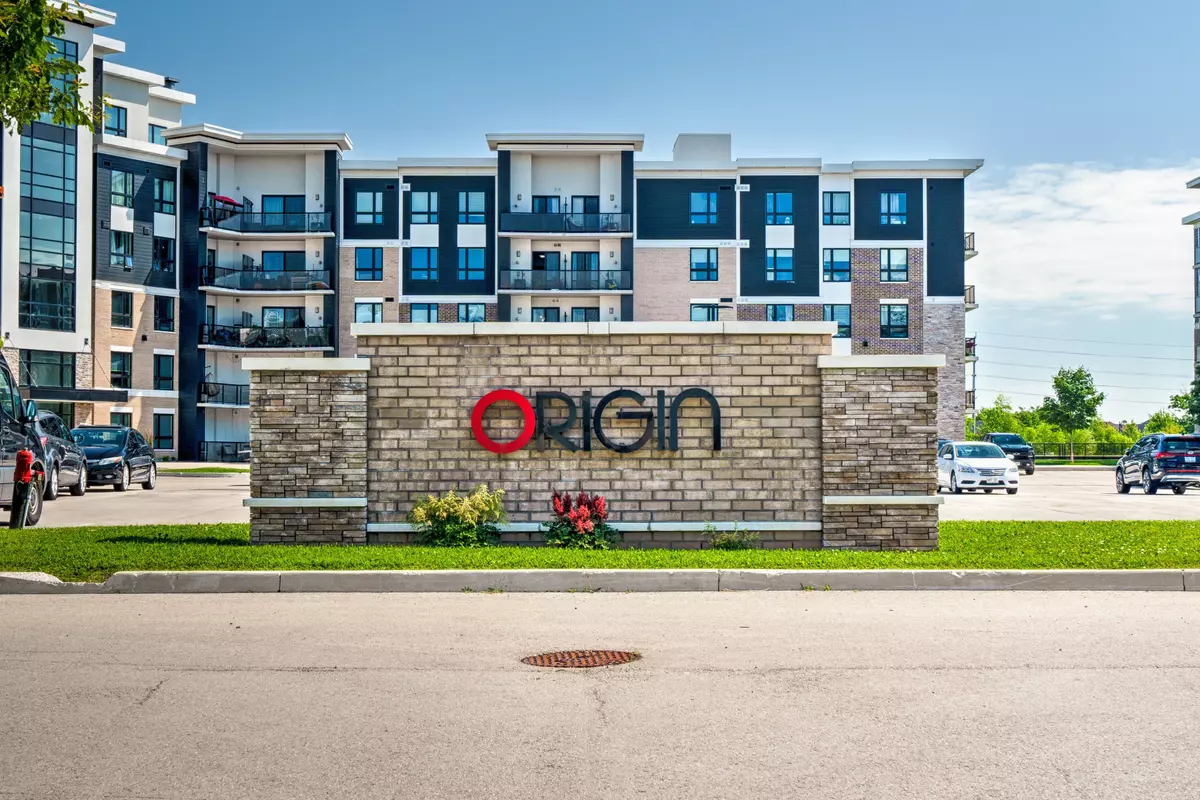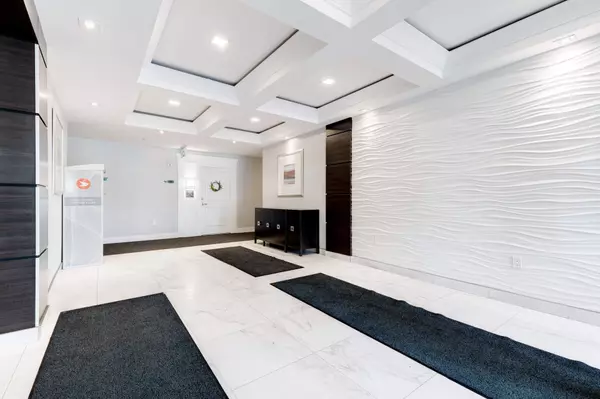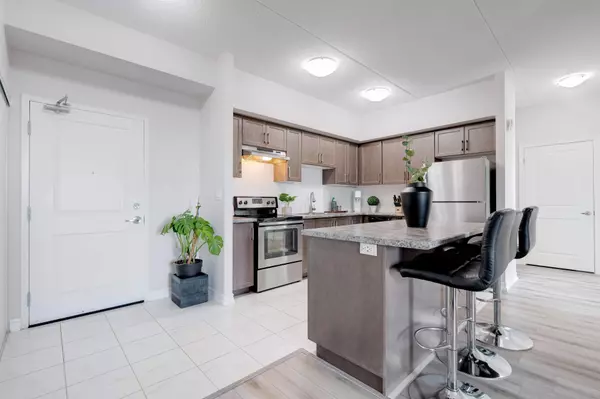$625,000
$639,000
2.2%For more information regarding the value of a property, please contact us for a free consultation.
2 Beds
1 Bath
SOLD DATE : 11/15/2024
Key Details
Sold Price $625,000
Property Type Condo
Sub Type Condo Apartment
Listing Status Sold
Purchase Type For Sale
Approx. Sqft 800-899
MLS Listing ID W9038556
Sold Date 11/15/24
Style Apartment
Bedrooms 2
HOA Fees $375
Annual Tax Amount $1,830
Tax Year 2024
Property Description
Welcome to urban living at its finest in this stylish two-bedroom, one-bathroom condo in a premium Milton neighbourhood. This modern unit combines convenience with luxury amenities. Upon entering, you are greeted by an open-concept layout that maximizes space and natural light. The kitchen features sleek cabinetry, stainless steel appliances, and a central island perfect for casual dining or entertaining guests. The living room is spacious & bright, offering a comfortable retreat after a long day. Step outside onto your private balcony to enjoy morning coffee overlooking the pond. Both bedrooms are generously sized with ample closet space, providing flexibility for a home office or guest accommodations. The bathroom is elegantly designed with a double vanity & plenty of space. Residents have exclusive access to a fitness centre and the rooftop patio offering stunning views of the Milton landscape and is the perfect spot for summer barbecues with family and friends! Located in the highly desired Beaty community, this condo is close to shopping, dining, parks, and public transit, offering both convenience and comfort. With easy access to major highways. Don't miss the opportunity to own this sophisticated condo in one of Miltons most sought-after developments.
Location
Province ON
County Halton
Zoning RHD*96
Rooms
Family Room No
Basement None
Kitchen 1
Interior
Interior Features Carpet Free, Storage Area Lockers
Cooling Central Air
Laundry In-Suite Laundry
Exterior
Exterior Feature Landscaped, Lawn Sprinkler System, Privacy, Private Pond
Garage Surface
Garage Spaces 2.0
Amenities Available BBQs Allowed, Bike Storage, Exercise Room, Party Room/Meeting Room, Rooftop Deck/Garden, Visitor Parking
View Clear, Garden, Pond
Roof Type Flat
Total Parking Spaces 2
Building
Foundation Concrete
Locker Owned
Others
Security Features Carbon Monoxide Detectors,Smoke Detector,Security System
Pets Description Restricted
Read Less Info
Want to know what your home might be worth? Contact us for a FREE valuation!

Our team is ready to help you sell your home for the highest possible price ASAP







