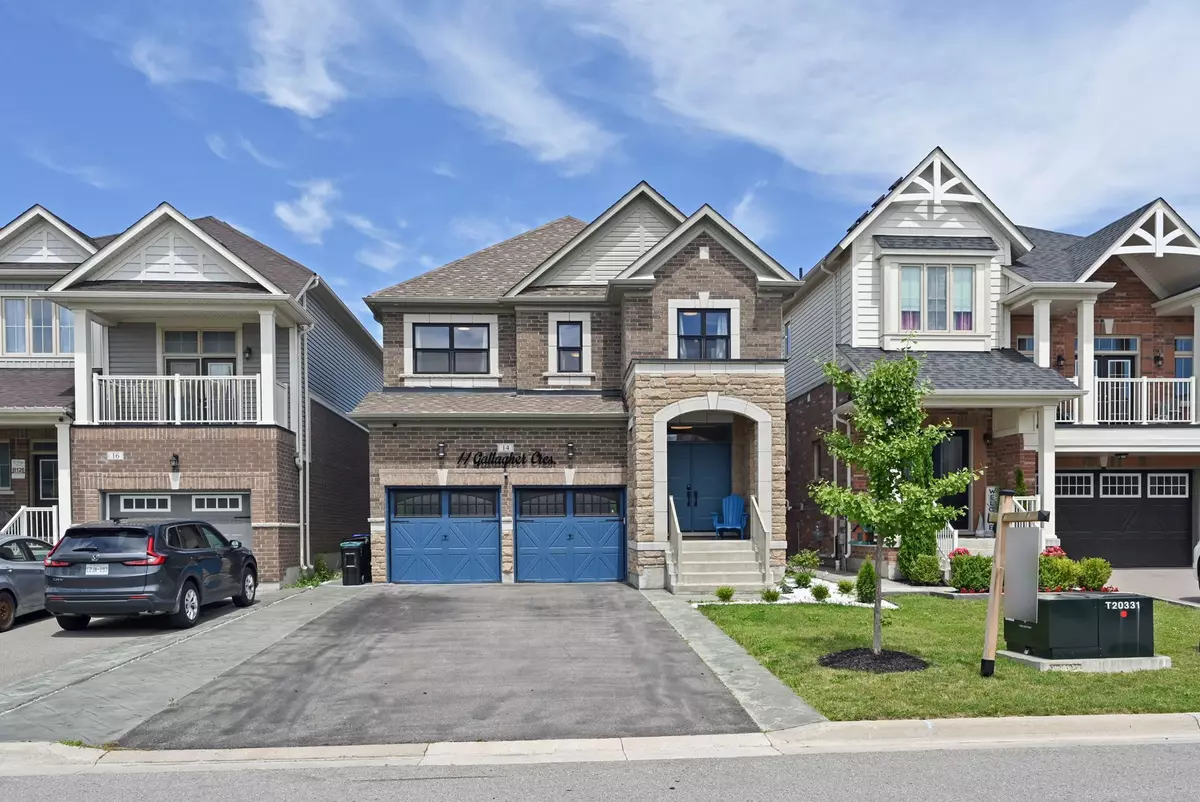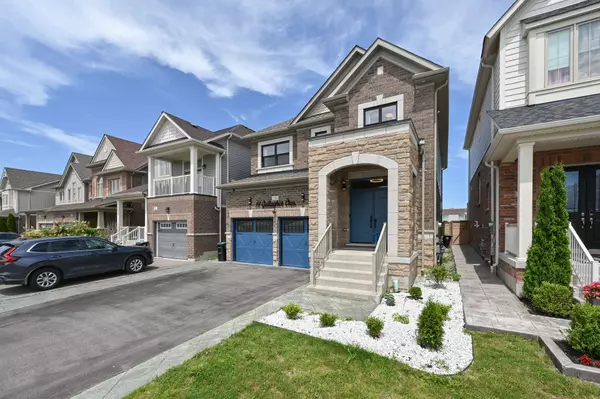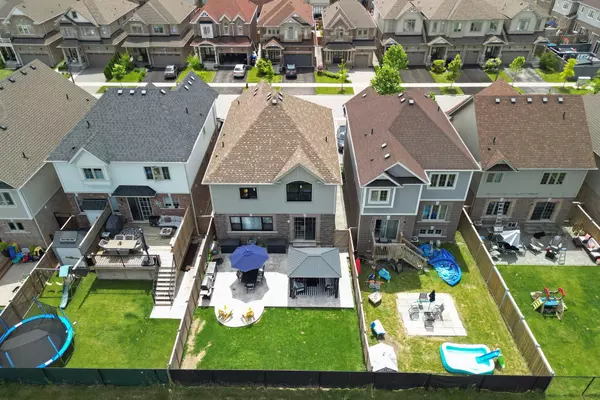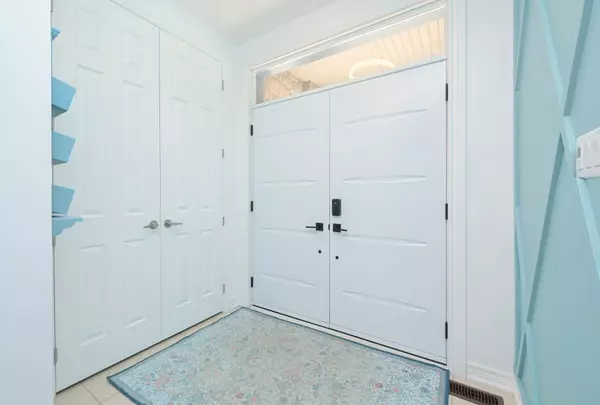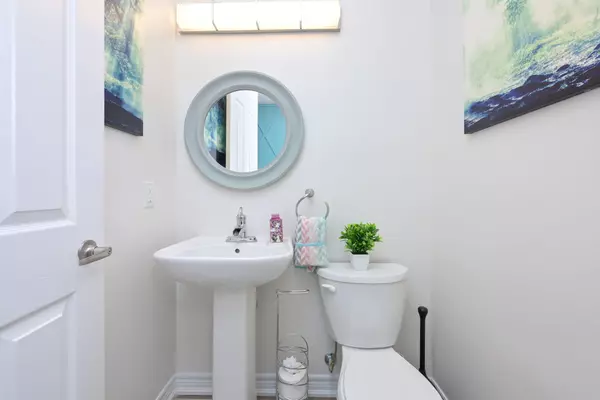$975,000
$999,999
2.5%For more information regarding the value of a property, please contact us for a free consultation.
4 Beds
4 Baths
SOLD DATE : 09/18/2024
Key Details
Sold Price $975,000
Property Type Single Family Home
Sub Type Detached
Listing Status Sold
Purchase Type For Sale
MLS Listing ID N9018283
Sold Date 09/18/24
Style 2-Storey
Bedrooms 4
Annual Tax Amount $4,584
Tax Year 2023
Property Description
Welcome to your new home in the highly desirable Treetops neighbourhood of Alliston! This stunning property offers a perfect blend of comfort, convenience, and elegance, making it an ideal haven for your family. As you step inside, you'll be greeted by an open-concept living space that seamlessly connects the kitchen, dining, and living areas. This open layout is ideal for hosting gatherings and creating unforgettable memories with family and friends. The kitchen will not disappoint you as it features granite counters, ample storage with large pantry cabinets and high end S/S Appliances. The 4 generous-sized bedrooms, provide plenty of space for everyone. With 3 bathrooms upstairs and an additional full bathroom downstairs, you'll never have to worry about morning rushes. The fully finished basement boasts a spacious rec room, perfect for family movie nights or a game room, along with a fantastic storage room to keep your home organized and clutter-free. The beautifully landscaped backyard is a show stopper. Whether you envision summer barbecues, gardening, or simply relaxing in your private oasis, this backyard has it all. The home backs onto St. Cecilia School, ensuring a quick and easy walk to school for the kids and unparalleled privacy with no homes directly behind you. Inside, you'll be captivated by the beautiful finishes and thoughtful upgrades throughout. Enjoy the benefits of new windows and front entrance doors, enhancing both the aesthetic appeal and energy efficiency of the home.Don't miss this rare opportunity to own home in Treetops. With its prime location, exceptional features, and family-friendly layout, this property won't be on the market for long. Schedule your private showing today and make this house your forever home!
Location
Province ON
County Simcoe
Community Alliston
Area Simcoe
Zoning Residential
Region Alliston
City Region Alliston
Rooms
Family Room No
Basement Finished
Kitchen 1
Interior
Interior Features Auto Garage Door Remote
Cooling Central Air
Exterior
Parking Features Private
Garage Spaces 6.0
Pool None
Roof Type Shingles
Total Parking Spaces 6
Building
Foundation Concrete
Others
Senior Community Yes
Read Less Info
Want to know what your home might be worth? Contact us for a FREE valuation!

Our team is ready to help you sell your home for the highest possible price ASAP


