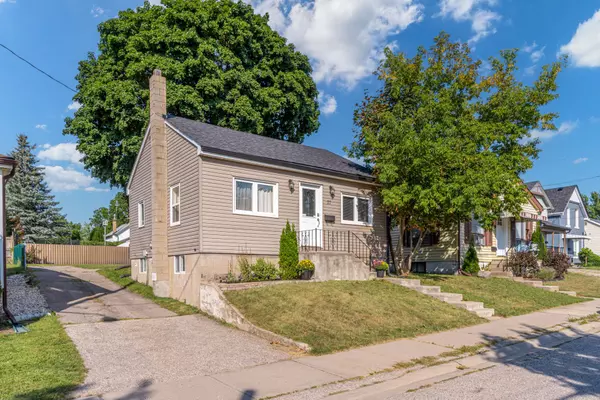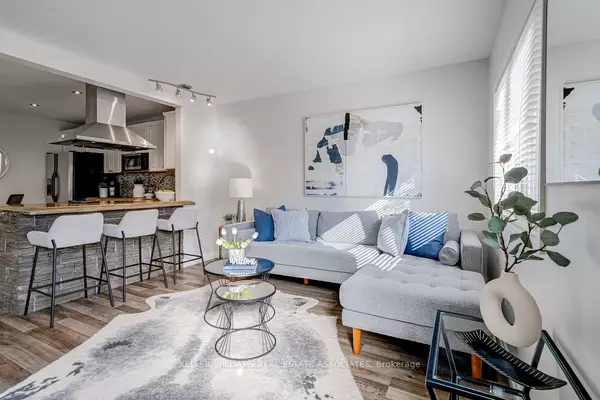$505,000
$499,000
1.2%For more information regarding the value of a property, please contact us for a free consultation.
2 Beds
1 Bath
SOLD DATE : 10/28/2024
Key Details
Sold Price $505,000
Property Type Single Family Home
Sub Type Detached
Listing Status Sold
Purchase Type For Sale
MLS Listing ID X9305893
Sold Date 10/28/24
Style Bungalow-Raised
Bedrooms 2
Annual Tax Amount $2,285
Tax Year 2023
Property Description
You will love the spacious, open concept layout of this stunningly updated detached situated on a quiet, low traffic street in beautiful Brantford. Exquisitely renovated with functionality and sophistication in mind. Amazing chef's kitchen with potlights, concrete countertops, stone accent, modern stainless steel canopy range hood, large eat-in area and stylish backsplash. The living room provides a perfect retreat for relaxation, while the large primary bedroom comes with a walk-in closet and ample natural light from large windows. A versatile secondary bedroom on the lower level is ideal for guests or in-laws. The finished lower level boasts a huge recreation area that can serve as an office, entertainment area / family room. It also features large windows, potlights, new laminate floors (2024) and a convenient laundry space. This home has been Freshly painted, features smooth ceilings and has No carpet throughout! Outside you'll find the expansive pool-sized backyard with mature trees and a charming deck perfect for entertaining in the Summer. Minutes to Hwy 403, close to hospital, University and brand new Costco. Move-in ready!
Location
Province ON
County Brantford
Rooms
Family Room Yes
Basement Finished
Kitchen 1
Separate Den/Office 1
Interior
Interior Features Carpet Free, Primary Bedroom - Main Floor
Cooling Central Air
Exterior
Exterior Feature Deck
Garage Private
Garage Spaces 3.0
Pool None
Roof Type Shingles
Total Parking Spaces 3
Building
Foundation Concrete Block
Others
Security Features None
Read Less Info
Want to know what your home might be worth? Contact us for a FREE valuation!

Our team is ready to help you sell your home for the highest possible price ASAP







