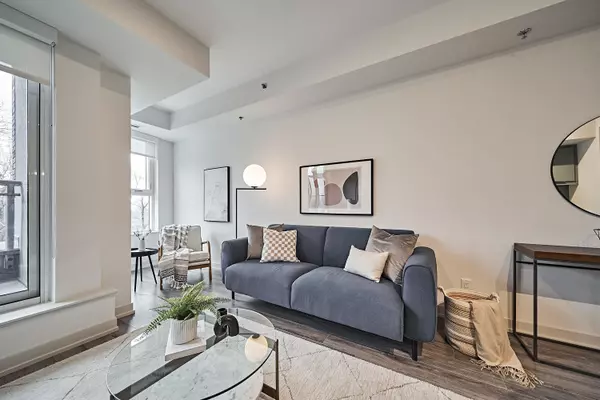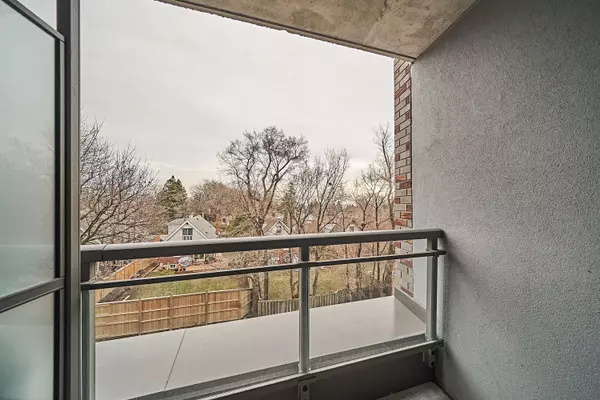$579,900
$579,900
For more information regarding the value of a property, please contact us for a free consultation.
2 Beds
1 Bath
SOLD DATE : 10/18/2024
Key Details
Sold Price $579,900
Property Type Condo
Sub Type Condo Apartment
Listing Status Sold
Purchase Type For Sale
Approx. Sqft 600-699
MLS Listing ID E9044914
Sold Date 10/18/24
Style Apartment
Bedrooms 2
HOA Fees $517
Annual Tax Amount $689
Tax Year 2023
Property Description
*Offering 2.99% mortgage buy-down on a 3-year term for qualified buyers* Brand new 1 bed + den South facing unit situated atop prestigious Scarborough Bluffs, providing the perfect WFH space. High rentability to working professionals in a non-rent controlled building. W/ an open concept layout, wood flooring, living room/dining room combo with w/o to balcony. The kitchen features stainless steel stove and built-in microwave, integrated Fridge & dishwasher, and sleek glass backsplash. Ensuite front loading w/d adding convenience. Separate den presents a golden opportunity for a home office or can easily transform into a second bedroom to suit your needs. Walking distance to the Bluffs, Lake Ontario, greenspace, Kingston Rd shops, restaurants, public transit & a short distance to downtown. Welcome home to the perfect blend of style, functionality, convenience. World class Amenities incl media room, party room, concierge, dog wash, gym, a rooftop terrace w stunning panoramic views of the downtown core and lake, featuring a BBQ area, cabanas, and a fire pit. Whether you're a first-time buyer or an investor seeking a prime property, this unit is designed to elevate living and working experiences.
Location
Province ON
County Toronto
Rooms
Family Room No
Basement None
Kitchen 1
Separate Den/Office 1
Interior
Interior Features Carpet Free
Cooling Central Air
Laundry Ensuite
Exterior
Garage Underground
Garage Spaces 1.0
Amenities Available Concierge, Exercise Room, Media Room, Party Room/Meeting Room, Rooftop Deck/Garden
Total Parking Spaces 1
Building
Locker None
Others
Security Features Security System
Pets Description Restricted
Read Less Info
Want to know what your home might be worth? Contact us for a FREE valuation!

Our team is ready to help you sell your home for the highest possible price ASAP







