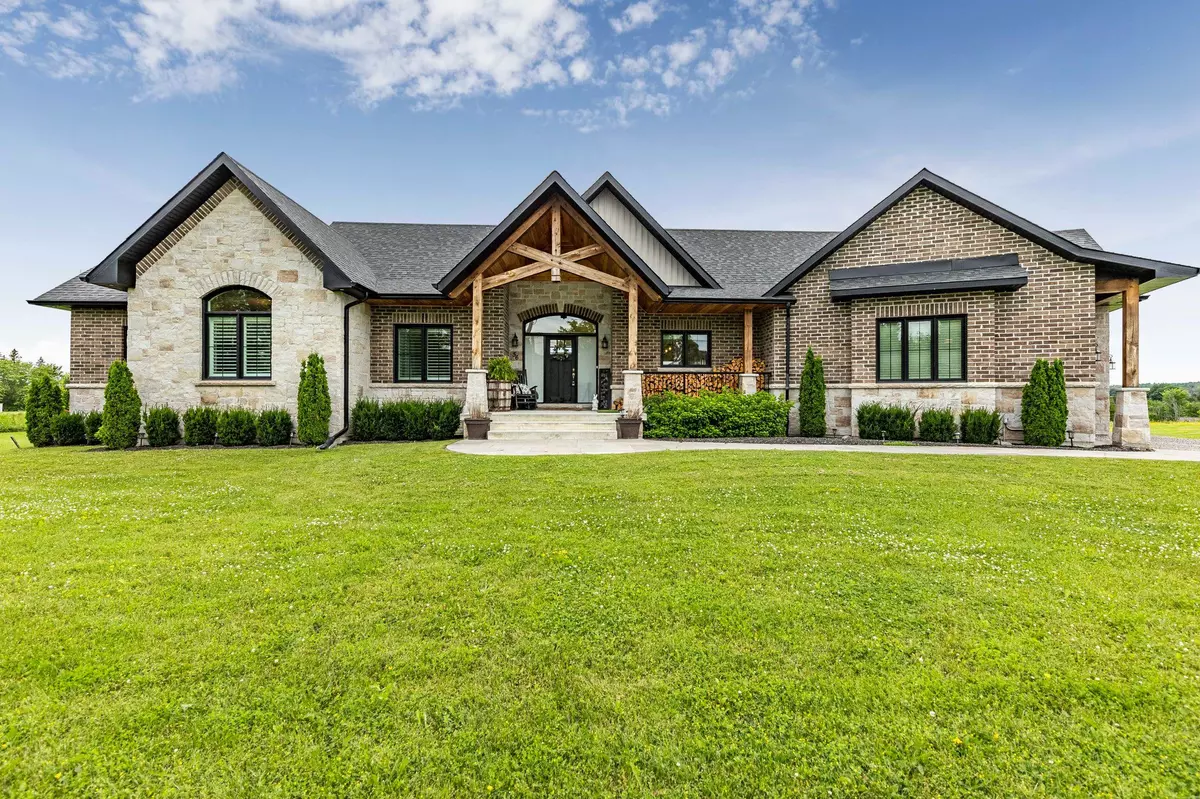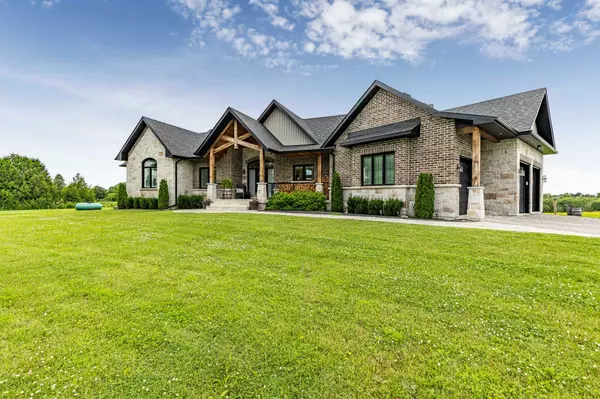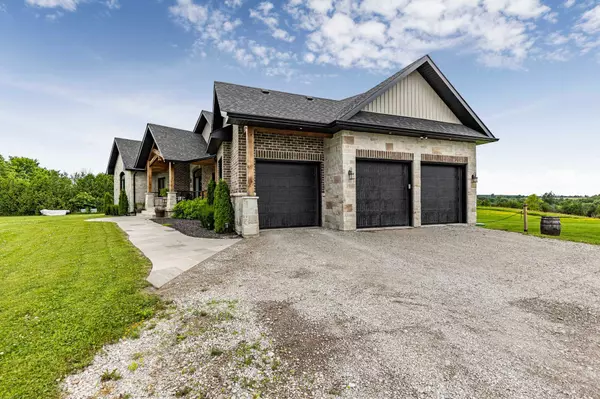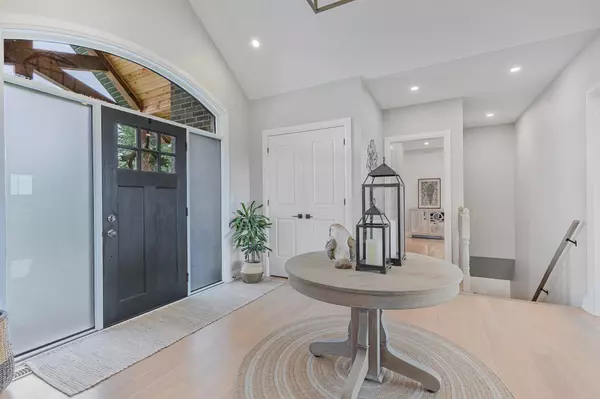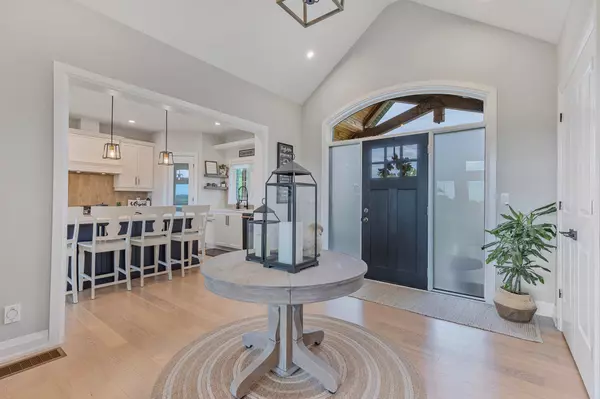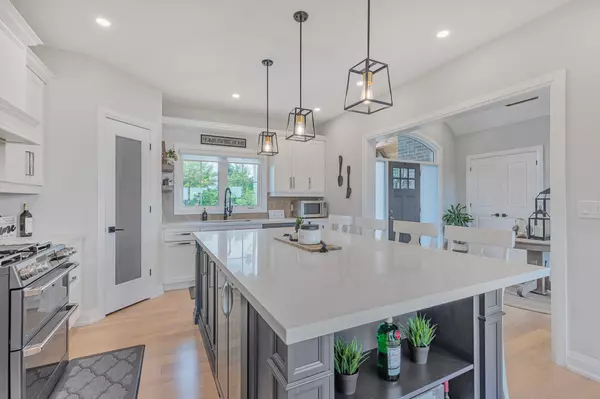$1,623,000
$1,749,900
7.3%For more information regarding the value of a property, please contact us for a free consultation.
6 Beds
4 Baths
SOLD DATE : 11/06/2024
Key Details
Sold Price $1,623,000
Property Type Single Family Home
Sub Type Detached
Listing Status Sold
Purchase Type For Sale
Approx. Sqft 2000-2500
MLS Listing ID N9008099
Sold Date 11/06/24
Style Bungalow
Bedrooms 6
Annual Tax Amount $8,260
Tax Year 2023
Property Description
Absolute Stunning Custom Built 4 + 2 Bedroom, 4 Bathroom, 3 Car Garage Bungalow Situated on 1 Acre Lot, Located In Tottenham. This Home Shows Pride Of Ownership. Grand Entrance With Vaulted Ceiling. Large Beautiful Dream Kitchen With Huge Centre Island, Quartz Counters, Pantry, Open To The Dining Room With Walkout To Composite Deck. Enjoy Time In The Gazebo & Swim Spa While Overlooking The Beautiful Scenic View From The Tranquil Backyard. Open Concept Great Room With Vaulted Ceilings, Wood Burning Fireplace & Automatic Blinds. Double Door Entry To The Primary Bedroom, Custom Built Walk-In Closet, 5 Piece En-suite & Walkout To The Backyard. Lower Level With Two Huge Bedrooms and 4 piece Bathroom, Separate Laundry Room, Cantina & Lots of Storage Areas. Large Unfinished Area In Basement, Waiting For A Buyers Imagination - Great Potential For In-Law Suite With Separate Entrance/Walk-up. Many Upgrades Including Culvert Being Redone, Driveway Resurfaced & Made Larger, Stone Walkway, Stone Patio In Backyard With Stone Retaining Wall, New Drilled Well, New Water Purification & Filtration System, New Water Pumps, Landscaping - Trees & Plants Around Entire Property, Swim Spa & Concrete Pad, Composite Deck With Aluminum Railing & Glass - The Upgrades Are Endless. Minutes To All Amenities, Schools, Parks, Playground, Recreation Centre, Walking Trails, Shopping, Restaurants & Much More. Close To Major Hwys - Hwy 9, 400 & 404.
Location
Province ON
County Simcoe
Community Tottenham
Area Simcoe
Region Tottenham
City Region Tottenham
Rooms
Family Room Yes
Basement Partially Finished, Walk-Up
Kitchen 1
Separate Den/Office 2
Interior
Interior Features In-Law Capability, Sump Pump, Water Purifier, Central Vacuum, Water Softener
Cooling Central Air
Fireplaces Type Wood Stove
Exterior
Parking Features Private
Garage Spaces 15.0
Pool Above Ground
Roof Type Shingles
Total Parking Spaces 15
Building
Foundation Unknown
Read Less Info
Want to know what your home might be worth? Contact us for a FREE valuation!

Our team is ready to help you sell your home for the highest possible price ASAP


