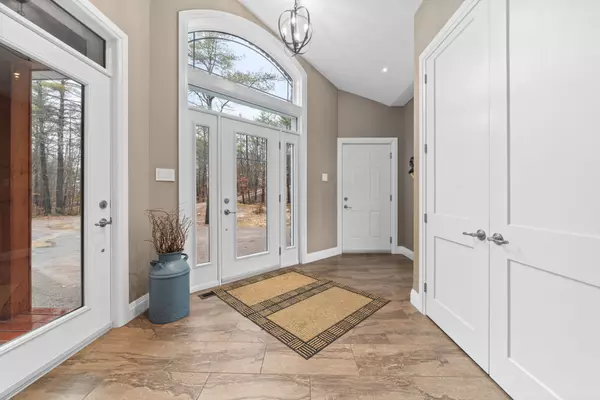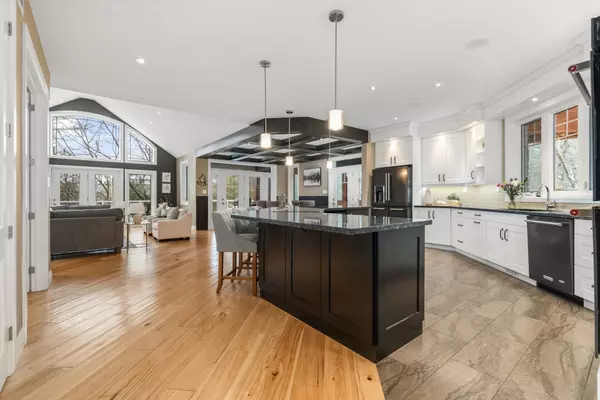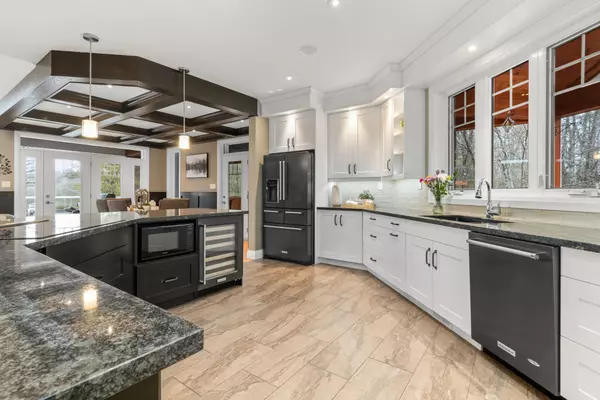$1,710,000
$1,899,900
10.0%For more information regarding the value of a property, please contact us for a free consultation.
5 Beds
4 Baths
0.5 Acres Lot
SOLD DATE : 10/28/2024
Key Details
Sold Price $1,710,000
Property Type Single Family Home
Sub Type Detached
Listing Status Sold
Purchase Type For Sale
Approx. Sqft 2000-2500
MLS Listing ID X8219564
Sold Date 10/28/24
Style Bungalow
Bedrooms 5
Annual Tax Amount $8,162
Tax Year 2024
Lot Size 0.500 Acres
Property Description
WELCOME TO YOUR PRIVATE WATERFRONT OASIS ON THE SERENE LAKE-LIKE MISSISSAUGA RIVER. This gorgeous property is just a short distance to Buckhorn! Nestled on 1.227 acres with 195 feet of breathtaking waterfront, this custom luxury home offers an unparalleled lifestyle experience. With clear waters reminiscent of a picturesque lake, indulge in all your favorite water activities right from your dock. Built in 2015, this meticulously crafted residence boasts 3+3 bedrms & 2+2 baths. Lavished with high-end finishes throughout, every corner of this home reflects refined taste & timeless style. Need space for guests? Discover the additional comfort of 2 bunkhouses. Entertain in style with grand & expansive living spaces on the main level adorned with vaulted ceilings & on the lower level for overflow. Whether you're hosting intimate gatherings or large soirees, this home offers the perfect backdrop for unforgettable moments. Enjoy indoor-outdoor living with a screened-in sunroom & abundant
Location
Province ON
County Peterborough
Zoning SR-PA
Rooms
Family Room Yes
Basement Full, Finished
Kitchen 1
Separate Den/Office 2
Interior
Interior Features Built-In Oven, Countertop Range, In-Law Capability, Sewage Pump, Water Softener, Water Treatment
Cooling Central Air
Exterior
Garage Private Double
Garage Spaces 8.0
Pool None
Waterfront Description River Front
Roof Type Shingles
Total Parking Spaces 8
Building
Foundation Poured Concrete
Read Less Info
Want to know what your home might be worth? Contact us for a FREE valuation!

Our team is ready to help you sell your home for the highest possible price ASAP







