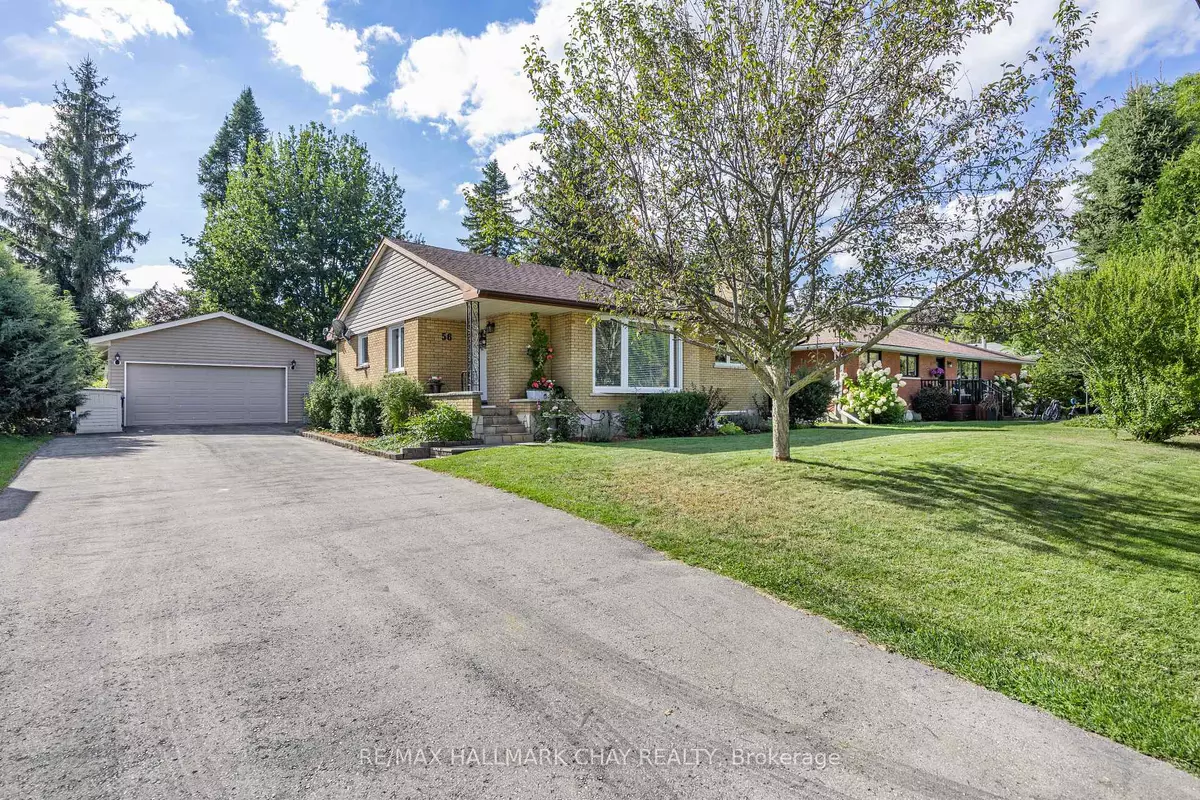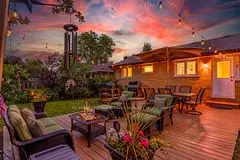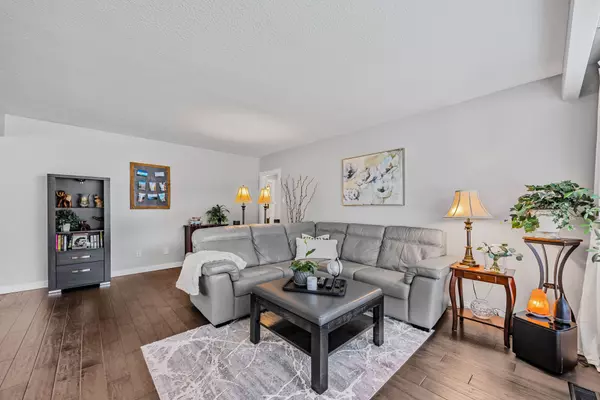$858,000
$879,900
2.5%For more information regarding the value of a property, please contact us for a free consultation.
4 Beds
2 Baths
SOLD DATE : 11/21/2024
Key Details
Sold Price $858,000
Property Type Single Family Home
Sub Type Detached
Listing Status Sold
Purchase Type For Sale
Approx. Sqft 1100-1500
MLS Listing ID N9346810
Sold Date 11/21/24
Style Bungalow
Bedrooms 4
Annual Tax Amount $4,070
Tax Year 2024
Property Description
This charming bungalow is updated from top to bottom with timeless quality finishes throughout. Simply move in and enjoy! Nestled on a sizeable, serene lot, 56 Evans is the perfect blend of contemporary and cozy. Light pours in through the front bow window highlighting the large living room with plenty of space to gather with those you love the most. The open concept floor plan leads into the formal dining space, followed by the kitchen where the elite Thermador appliances offer an unmatched experience. The 5 burner gas range with electric convection oven is sure to impress even the pickiest chef! Enjoy the breakfast bar overlooking the yard, quartz counter tops and soft close cabinetry. The fully renovated basement offers a remarkable amount of space. Complete with a bedroom, full bathroom, large rec room and a wet bar, this is the perfect place to host your out of town guests or can be easily converted to a spacious in-law or income suite. Step out to your large back yard to BBQ, garden or relax under the stars. This peaceful space is a rare find and is the perfect extension of your home. This property is a true gem and simply should not be missed!
Location
Province ON
County Simcoe
Community Alliston
Area Simcoe
Region Alliston
City Region Alliston
Rooms
Family Room No
Basement Finished
Kitchen 1
Separate Den/Office 1
Interior
Interior Features Central Vacuum
Cooling Central Air
Exterior
Parking Features Private
Garage Spaces 10.0
Pool None
Roof Type Unknown
Total Parking Spaces 10
Building
Foundation Unknown
Read Less Info
Want to know what your home might be worth? Contact us for a FREE valuation!

Our team is ready to help you sell your home for the highest possible price ASAP







