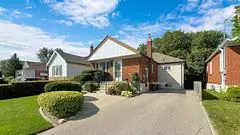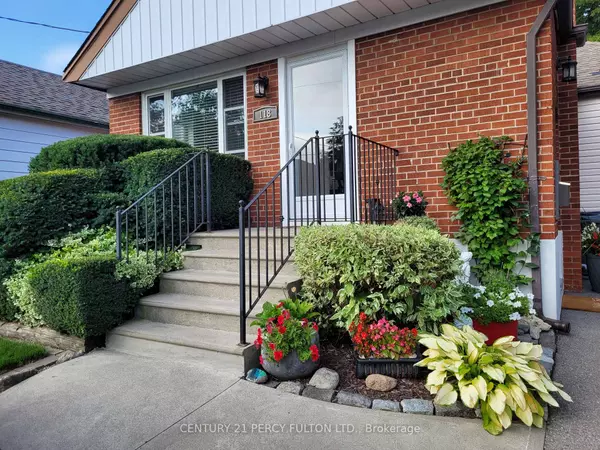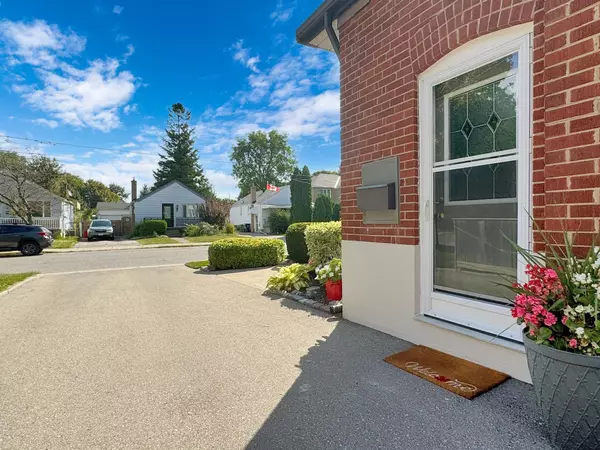$1,095,000
$1,100,900
0.5%For more information regarding the value of a property, please contact us for a free consultation.
5 Beds
2 Baths
SOLD DATE : 09/25/2024
Key Details
Sold Price $1,095,000
Property Type Single Family Home
Sub Type Detached
Listing Status Sold
Purchase Type For Sale
Approx. Sqft 1100-1500
MLS Listing ID E9348960
Sold Date 09/25/24
Style Bungalow
Bedrooms 5
Annual Tax Amount $4,048
Tax Year 2024
Property Description
Welcome to 118 Phillip Ave., (Scarborough). As you enter this oversized, impeccable and well maintained 3 bedrooms, and main floor Family Room home, you will find a renovated open concept Kitchen/Living/Dining room featuring a centre island, double sink, a slick Moen arch faucet, engineered wood flooring, pot lights, easterly exposure picture window overlooking an exceptional curb appeal. The thru-hall leads to 3 spacious bedrooms, renovated 1-4pc bath, large Family Room with a walk-out to a large deck, fully fenced, picturesque and meticulously kept backyard for your enjoyment & large gatherings. Separate side entrance leads to a professionally finished basement featuring a rare find (2) large bedroom "In-Law Suite", 1-4 pc bath, a spacious recreational room with an electric built-in fireplace, an oversized family kitchen and a separate laundry room. **Near by Schools, TTC, "GO" Train, Parks, and short distance to the Bluffs <> Don't miss out on this great opportunity! <> Pride of Ownership <> Move in and enjoy to the fullest!
Location
Province ON
County Toronto
Zoning RESIDENTIAL
Rooms
Family Room Yes
Basement Finished, Separate Entrance
Kitchen 2
Separate Den/Office 2
Interior
Interior Features In-Law Suite
Cooling Central Air
Fireplaces Number 1
Fireplaces Type Electric
Exterior
Garage Private
Garage Spaces 2.0
Pool None
Roof Type Asphalt Shingle
Total Parking Spaces 2
Building
Foundation Unknown
Read Less Info
Want to know what your home might be worth? Contact us for a FREE valuation!

Our team is ready to help you sell your home for the highest possible price ASAP







