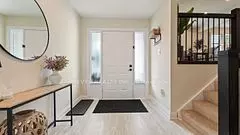$770,000
$769,900
For more information regarding the value of a property, please contact us for a free consultation.
5 Beds
2 Baths
SOLD DATE : 10/30/2024
Key Details
Sold Price $770,000
Property Type Single Family Home
Sub Type Detached
Listing Status Sold
Purchase Type For Sale
Approx. Sqft 1100-1500
MLS Listing ID X9284524
Sold Date 10/30/24
Style Bungalow-Raised
Bedrooms 5
Annual Tax Amount $4,847
Tax Year 2024
Property Description
Welcome Home to 133 Sympatica Crescent, where comfort meets elegance in this charming, raised bungalow nestled in the family-friendly Lynden Hills neighbourhood. Boasting a thoughtful layout, this home offers the perfect blend of spaciousness and coziness. Upon entering the spacious foyer, you're greeted by an updated staircase that takes you up to the inviting open-concept main floor living area, adorned with gleaming engineered hardwood flooring that adds warmth and character. The heart of the home, this space is ideal for both entertaining guests and enjoying quiet family evenings alike. The main level offers three generously sized bedrooms, including the primary bedroom with ensuite privileges, providing a private retreat for relaxation. Venture downstairs to discover a fully finished rec room, the perfect spot for casual gatherings or movie nights by the cozy fireplace. Two additional bedrooms on this level offer versatility, whether for guests, a home office, a gym or a growing family's needs. A second full bathroom and an oversized laundry room complete this lower level. Outside, enjoy the tranquility of your private backyard, which backs onto the lush greenspace of Bridle Path Park. With a double-car garage providing ample storage and parking space, convenience is never compromised. Located close to schools, parks and highway access, 133 Sympatica offers the perfect location and space for a growing family. Don't miss your chance to make this exquisite property your new home sweet home.
Location
Province ON
County Brantford
Zoning I2, R1B
Rooms
Family Room No
Basement Finished, Full
Kitchen 1
Separate Den/Office 2
Interior
Interior Features Water Softener
Cooling Central Air
Fireplaces Number 1
Exterior
Exterior Feature Deck
Garage Private Double
Garage Spaces 4.0
Pool None
Roof Type Asphalt Shingle
Total Parking Spaces 4
Building
Foundation Poured Concrete
Read Less Info
Want to know what your home might be worth? Contact us for a FREE valuation!

Our team is ready to help you sell your home for the highest possible price ASAP







