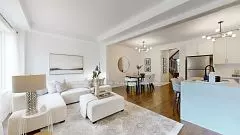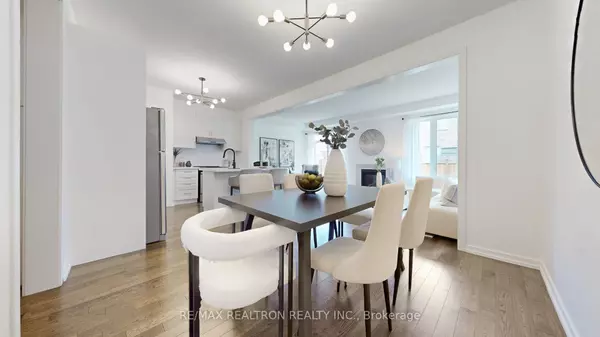$970,000
$958,000
1.3%For more information regarding the value of a property, please contact us for a free consultation.
3 Beds
3 Baths
SOLD DATE : 11/12/2024
Key Details
Sold Price $970,000
Property Type Townhouse
Sub Type Att/Row/Townhouse
Listing Status Sold
Purchase Type For Sale
MLS Listing ID N9347140
Sold Date 11/12/24
Style 2-Storey
Bedrooms 3
Annual Tax Amount $4,947
Tax Year 2024
Property Description
Immaculate Open Concept Freehold 2 Storey Townhouse Recently Updated with 3-bedroom in the heart of Queensville. 2000 Sq Ft. Meticulously designed living space, offering a perfect blend of comfort & style. Upon entering, you are greeted by a spacious living room. Garage access to the house & additional door to the backyard oasis. Freshly painted with 9'F Ceiling, Hardwood floor throughout the first floor W/ Upgraded Staircase. The kitchen features Recently Upgraded Quartz countertop and backsplash w/ "Waterfall Island", Brand New Undermount sink and Contemporary Kitchen Faucet. Slide in stove w/glass top, stainless steel Fridge and dishwasher. Brand new Hood Fan and sensor undercabinet lighting. The adjacent dining & family areas with fireplace flow seamlessly, making entertaining a delight. Large windows flood the space w/ natural light, creating a warm & inviting atmosphere. Steps from the "Upcoming" Queensville community center offering a host of amenities. Mins to Hwy 404.
Location
Province ON
County York
Zoning Residential
Rooms
Family Room Yes
Basement Unfinished
Kitchen 1
Interior
Interior Features None
Cooling Central Air
Fireplaces Number 1
Fireplaces Type Natural Gas
Exterior
Garage Private
Garage Spaces 2.0
Pool None
Roof Type Shingles
Total Parking Spaces 2
Building
Foundation Brick
Read Less Info
Want to know what your home might be worth? Contact us for a FREE valuation!

Our team is ready to help you sell your home for the highest possible price ASAP







