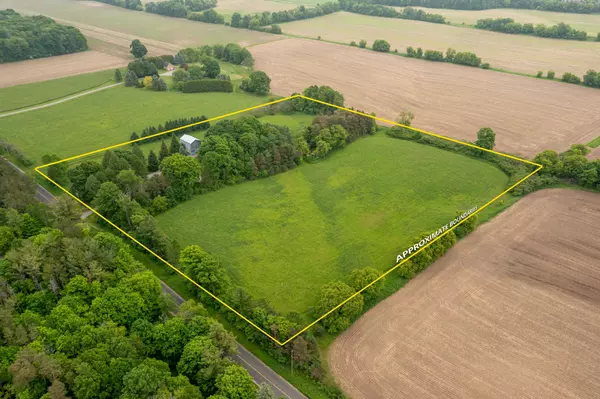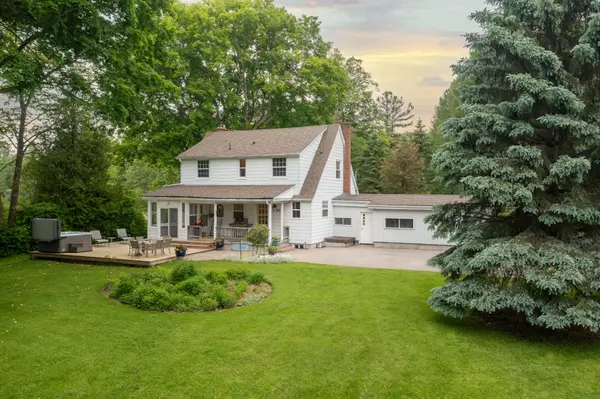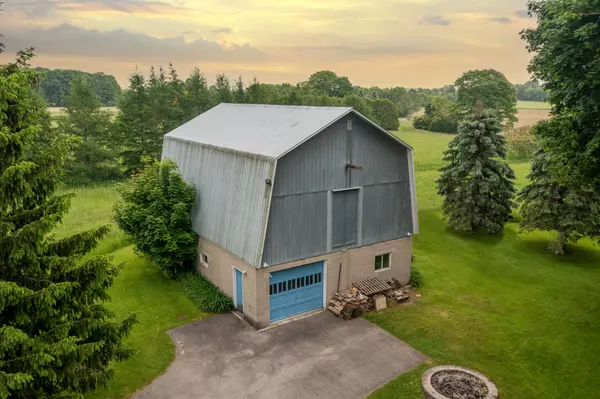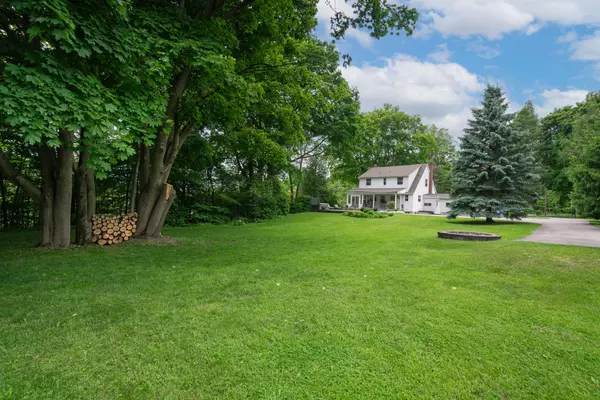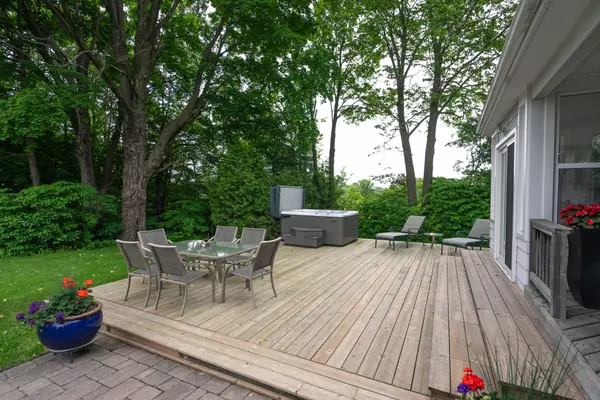$2,050,000
$1,998,000
2.6%For more information regarding the value of a property, please contact us for a free consultation.
3 Beds
2 Baths
10 Acres Lot
SOLD DATE : 10/31/2024
Key Details
Sold Price $2,050,000
Property Type Single Family Home
Sub Type Detached
Listing Status Sold
Purchase Type For Sale
MLS Listing ID N8414620
Sold Date 10/31/24
Style 2-Storey
Bedrooms 3
Annual Tax Amount $3,106
Tax Year 2023
Lot Size 10.000 Acres
Property Description
Stunning and Private 10 Acres With Approximately 660 Feet of Frontage. This Picturesque Property Features a Mix of Open Space and Mature Towering Trees With Manicured Lawns, Perennial Gardens, Groomed Trails and Stunning Nature Views Over the Countryside. The Delightful 3 Bedroom Home with Many Recent Updates Features a Spacious Attached Two-Car Garage and a Large Backyard Deck Perfect for Entertaining and Dining Al Fresco, Complete With a Five-Person Beachcomber Hot Tub. Bright and Spacious Principle Rooms With Hardwood Flooring and Multiple Walkouts. Generously Sized Lower Level Recreation Room With Wood Fireplace, Ample Storage Space and Convenient Walk-up Access to the Garage. Approximately 40 X 30 Barn With Overhead Door and Additional Space for Vehicles or Equipment as Well as a Loft and an Approximately 28 X 18 Insulated and Heated Workshop.
Location
Province ON
County York
Rooms
Family Room Yes
Basement Partially Finished, Separate Entrance
Kitchen 1
Interior
Interior Features Water Softener
Cooling Central Air
Fireplaces Number 2
Fireplaces Type Family Room
Exterior
Exterior Feature Patio, Landscaped, Hot Tub
Garage Private
Garage Spaces 22.0
Pool None
View Meadow, Pasture, Trees/Woods, Clear
Roof Type Shingles
Total Parking Spaces 22
Building
Foundation Concrete
Read Less Info
Want to know what your home might be worth? Contact us for a FREE valuation!

Our team is ready to help you sell your home for the highest possible price ASAP



