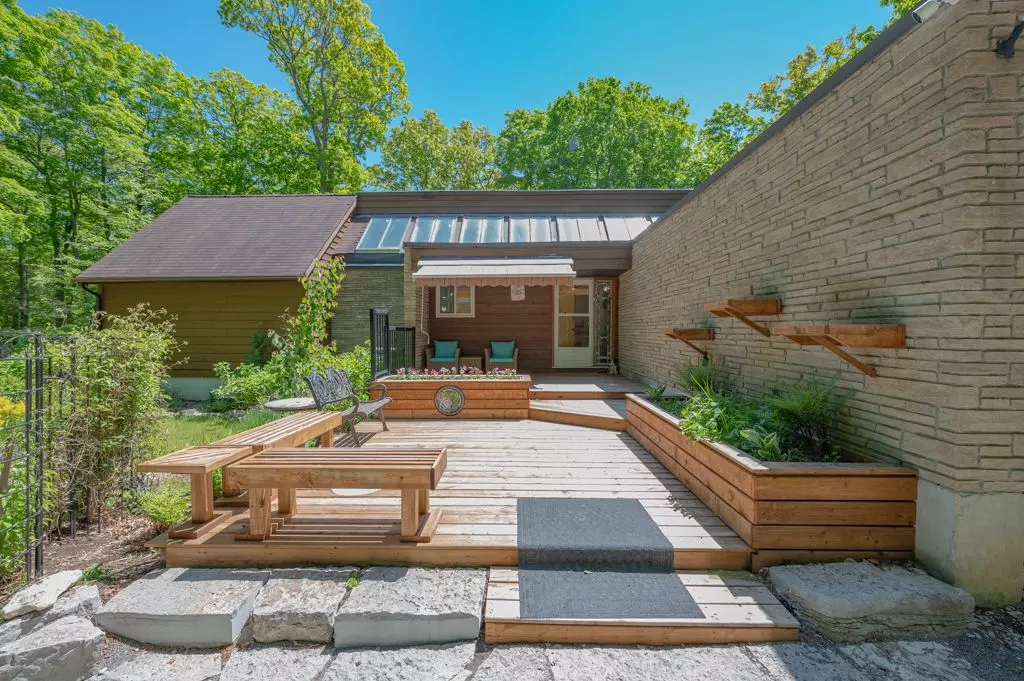$840,000
$849,999
1.2%For more information regarding the value of a property, please contact us for a free consultation.
4 Beds
3 Baths
0.5 Acres Lot
SOLD DATE : 08/21/2024
Key Details
Sold Price $840,000
Property Type Single Family Home
Sub Type Detached
Listing Status Sold
Purchase Type For Sale
Approx. Sqft 3000-3500
MLS Listing ID X8413764
Sold Date 08/21/24
Style Bungalow-Raised
Bedrooms 4
Annual Tax Amount $2,942
Tax Year 2023
Lot Size 0.500 Acres
Property Description
Located in the picturesque waterfront community Harvey Lakeland Estates which offers a shared ownership of 275 acres and over 4 km of waterfront on Sandy and Bald Lakes, this cottage offers a peaceful and scenic environment. 3 common swimming areas: 2 on Sandy Lake, 1 on Little Bald Lake. 8 km of hiking trails, including along Sandy Lake & Little Bald Lake. Deeded & assigned dock space on Little Bald. This property is surrounded by 1 1-acre very private treed yard & extensive perennial gardens. Amidst this natural oasis, you'll discover an inviting hot tub and a wooded sauna. This stylish house is designed to allow ample natural light to flow through its main areas, thanks to the numerous skylights strategically placed throughout. The house features high ceilings that add a sense of spaciousness. The basement has been newly renovated and features a projector for movie nights, a wet bar, a pool table, and an air hockey table. The basement has a workshop room, perfect for any hobbies or DIY projects.
Location
Province ON
County Peterborough
Zoning R
Rooms
Family Room No
Basement Finished, Walk-Out
Main Level Bedrooms 2
Kitchen 1
Separate Den/Office 1
Interior
Interior Features Central Vacuum
Cooling Central Air
Exterior
Garage Private
Garage Spaces 10.0
Pool None
View Clear
Roof Type Shingles
Total Parking Spaces 10
Building
Foundation Concrete
Others
Senior Community Yes
Read Less Info
Want to know what your home might be worth? Contact us for a FREE valuation!

Our team is ready to help you sell your home for the highest possible price ASAP







