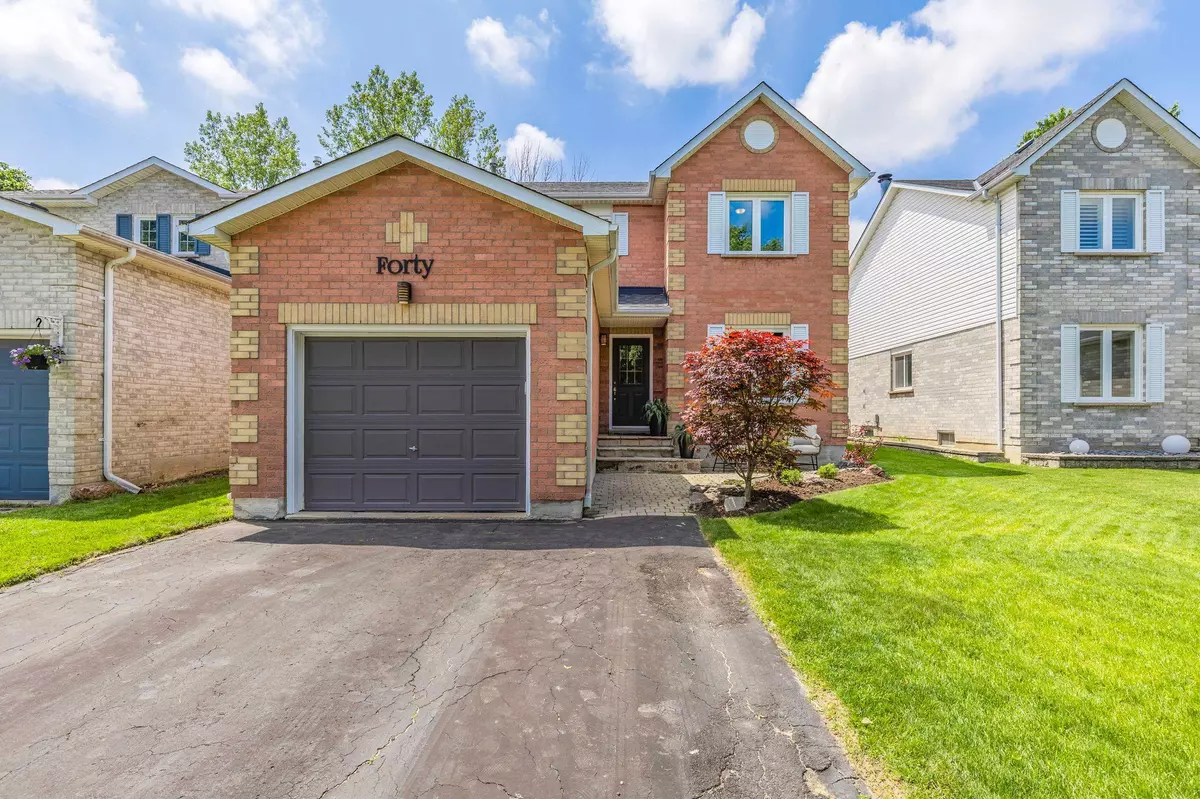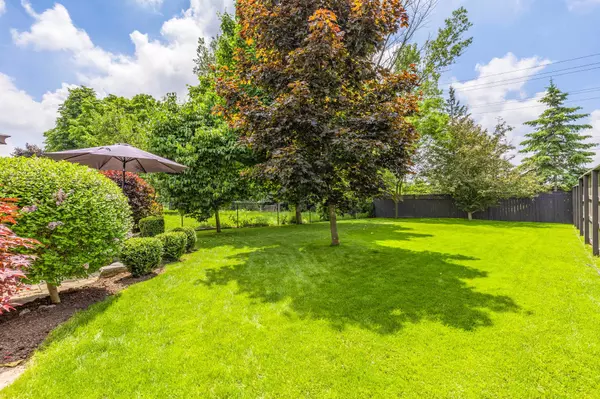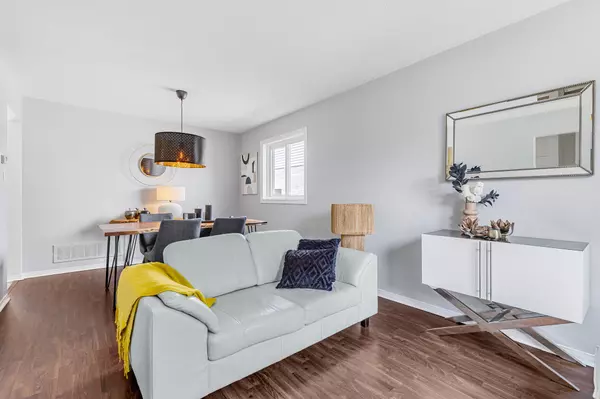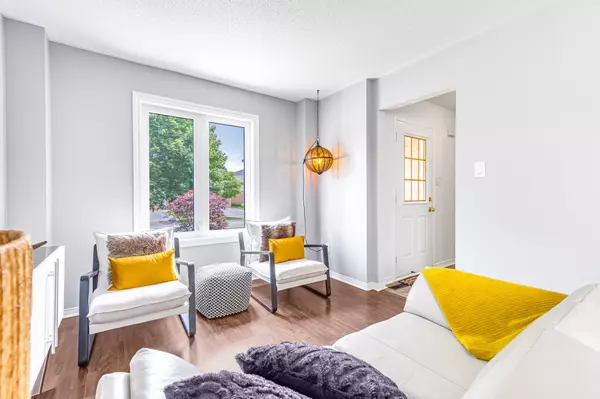$919,900
$934,900
1.6%For more information regarding the value of a property, please contact us for a free consultation.
3 Beds
3 Baths
SOLD DATE : 08/15/2024
Key Details
Sold Price $919,900
Property Type Single Family Home
Sub Type Detached
Listing Status Sold
Purchase Type For Sale
Approx. Sqft 1500-2000
MLS Listing ID N8407228
Sold Date 08/15/24
Style 2-Storey
Bedrooms 3
Annual Tax Amount $3,798
Tax Year 2024
Property Description
This one will fit the bill for the fussiest buyers with the highest expectations! Original owners have always meticulously cared for, and maintained, this detached home. The updates are all beautifully done with tasteful neutral tones to please anyone's wish list. Watch the sunset from the your beautiful deck or patio in a peaceful and private space with no neighbours behind. Listen to the rustle of the leaves on the trees ! Kids, pets and gardeners can all play with delight. With 150' depth, there is room for everyone. Recently renovated kitchen with granite counters, sit down space for family meals, and beautiful views with walkout to the backyard. Kitchen opens onto separate family room with its own woodburning brick fireplace for ambience in the cooler weather. Huge primary bedroom has its own sitting area and spa-like walk in shower. The recent updates are all encompassing...all Bathrooms, Rec room, Windows, Furnace, Shingles....it's all been done so you won't have to think about it. Just move in and enjoy! You won't be disappointed! Finished living space 1943 sq ft.
Location
Province ON
County Simcoe
Community Tottenham
Area Simcoe
Zoning Urban Residential
Region Tottenham
City Region Tottenham
Rooms
Family Room Yes
Basement Finished
Kitchen 1
Interior
Interior Features Auto Garage Door Remote, Storage
Cooling Central Air
Fireplaces Number 1
Fireplaces Type Wood
Exterior
Exterior Feature Patio, Privacy, Deck
Parking Features Private Double
Garage Spaces 5.0
Pool None
Roof Type Asphalt Shingle
Total Parking Spaces 5
Building
Foundation Poured Concrete
Read Less Info
Want to know what your home might be worth? Contact us for a FREE valuation!

Our team is ready to help you sell your home for the highest possible price ASAP







