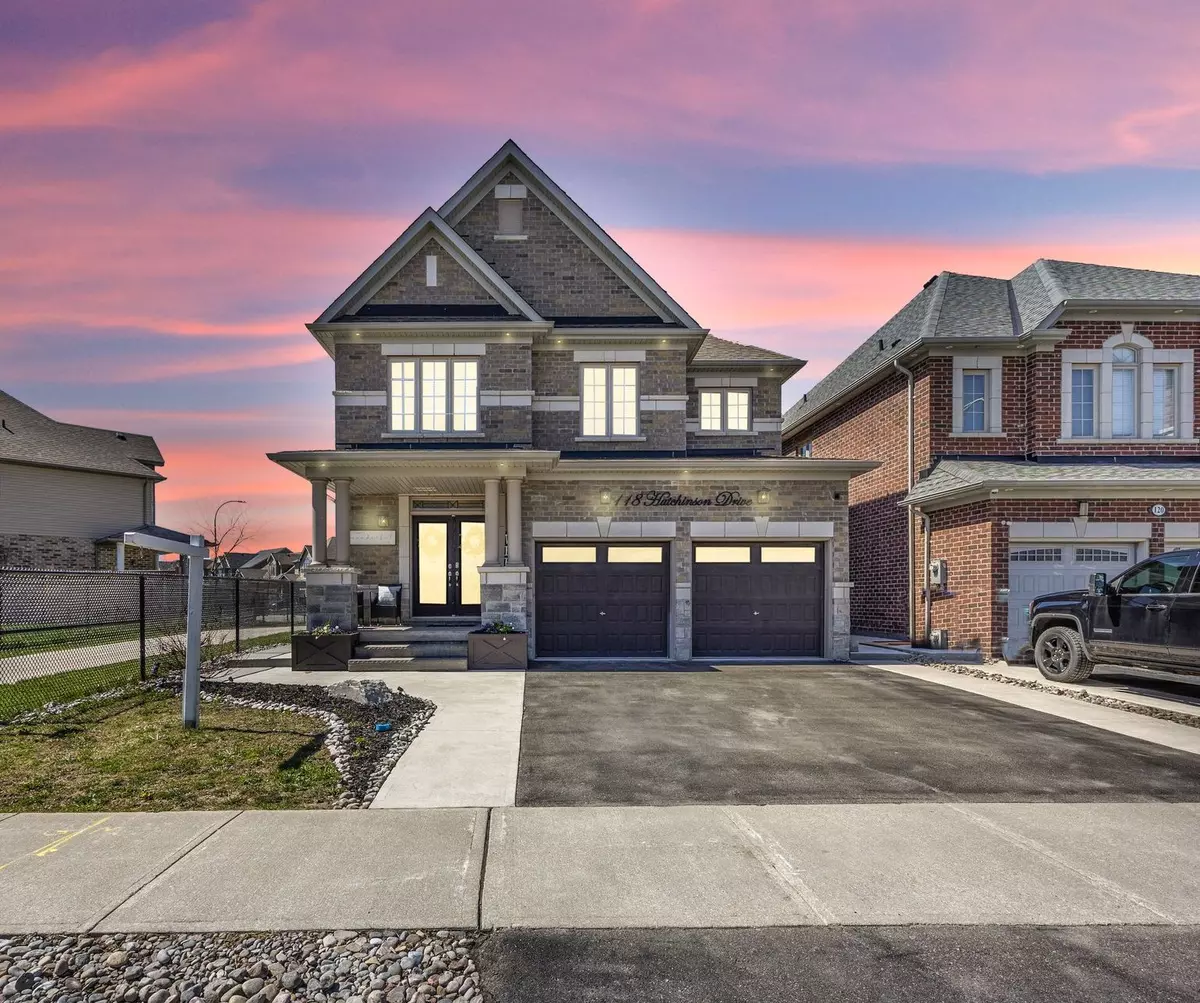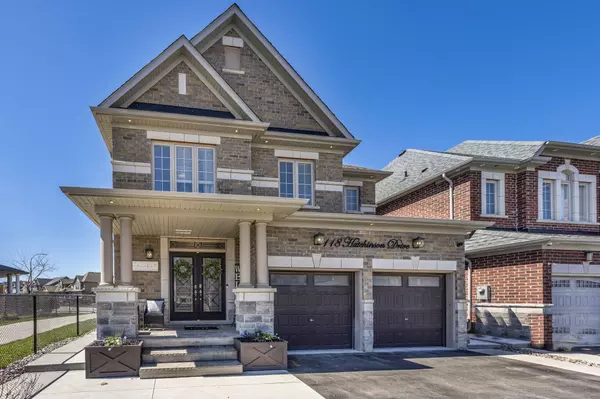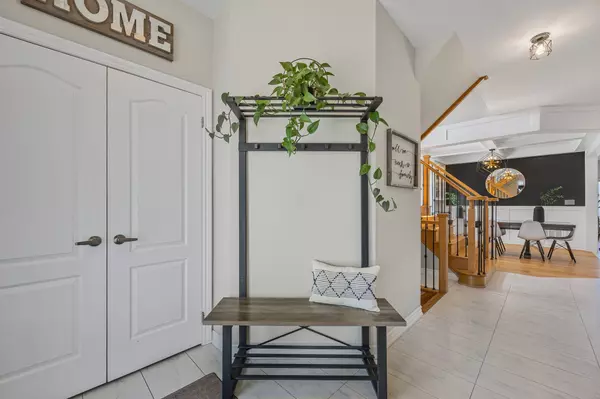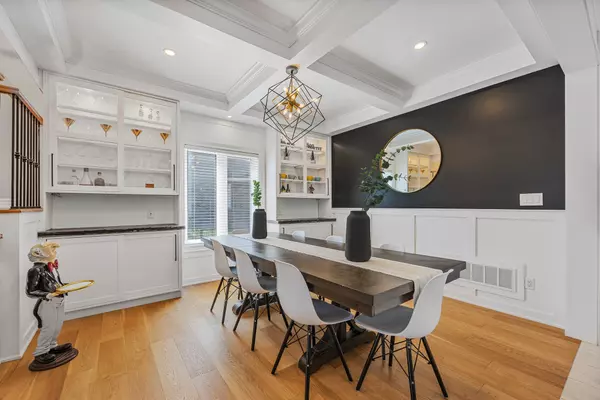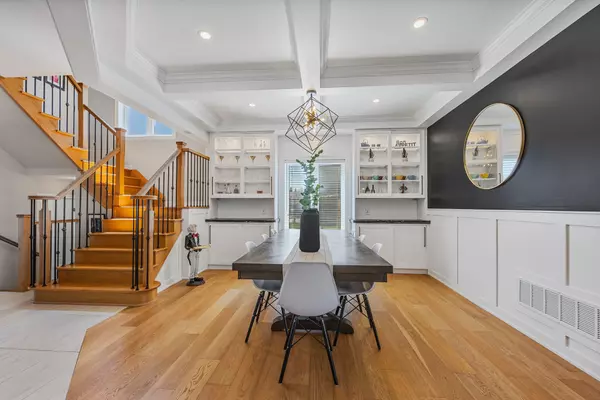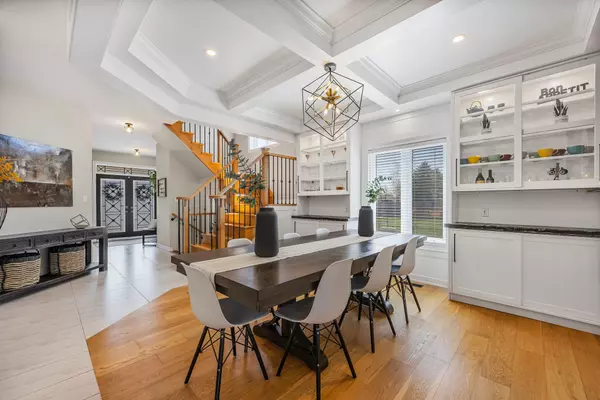$1,050,000
$1,099,000
4.5%For more information regarding the value of a property, please contact us for a free consultation.
4 Beds
4 Baths
SOLD DATE : 08/29/2024
Key Details
Sold Price $1,050,000
Property Type Single Family Home
Sub Type Detached
Listing Status Sold
Purchase Type For Sale
Approx. Sqft 2500-3000
MLS Listing ID N8476324
Sold Date 08/29/24
Style 2-Storey
Bedrooms 4
Annual Tax Amount $4,872
Tax Year 2023
Property Description
Presenting An Unparalleled Blend Of Luxury & Practicality At 118 Hutchinson Drive! This Detached Gem Proudly Wears It's Solid Stone Exterior & Boasts A Grand Double-Door Entry, Leading Into An Open-Concept Domain Of Elegance. Revel In The Meticulous Design, Airy 9-foot Ceilings, Oak Staircase, Coffered Ceilings & Custom Cabinetry Throughout The Main Level. Brand NEW Custom Built Chef-Inspired Kitchen, Over $30K Spent On The Professional Series Appliances, Quartz Counters & Backsplash, On-Demand Hot Water Tap, Beverage Fridge, Custom Oversized Island And A Pot Filler All Promise Endless Culinary Delight. An Overly Generous Primary Suite With Massive Walk-In Closet, Coupled With 3 Additional Bedrooms & 4 Bathrooms, Easily Accommodates Every Comfort. Outside, A Cozy Concrete Patio, Lush Green Grass Maintained By An Advanced Irrigation System, With No Neighbours Directly Behind or Along Side, Ensures Privacy & Leisure. This Custom-Built Marvel Is Overflowing With Endless Premium Features. All The Cleverly Crafted Built-Ins, Designer Lighting, Jewel Stone Porch, Backyard Gate Access From Street Behind, 200-Amp Service, Await Its Proud New Owners. Don't Miss This Masterpiece Of Craftsmanship & Sophistication! TRY YOUR OFFER TODAY!!!
Location
Province ON
County Simcoe
Community Alliston
Area Simcoe
Zoning UR-21
Region Alliston
City Region Alliston
Rooms
Family Room No
Basement Unfinished, Full
Kitchen 1
Interior
Interior Features Bar Fridge, Built-In Oven, ERV/HRV, Rough-In Bath, Sump Pump, Ventilation System, Water Meter, Water Treatment
Cooling Central Air
Fireplaces Number 1
Fireplaces Type Natural Gas
Exterior
Exterior Feature Lawn Sprinkler System, Lighting, Landscaped, Patio, Landscape Lighting, Porch
Parking Features Private Double
Garage Spaces 6.0
Pool None
View Clear
Roof Type Asphalt Shingle
Total Parking Spaces 6
Building
Foundation Poured Concrete
Read Less Info
Want to know what your home might be worth? Contact us for a FREE valuation!

Our team is ready to help you sell your home for the highest possible price ASAP


