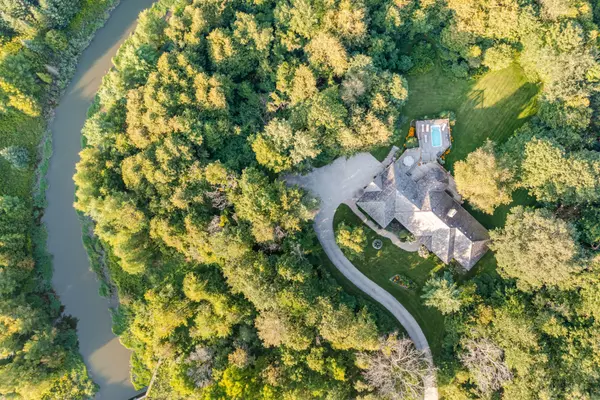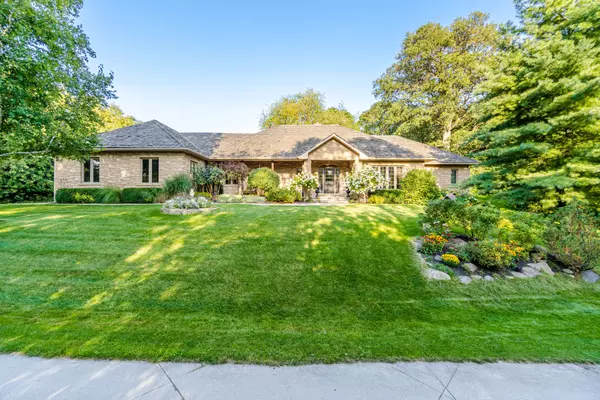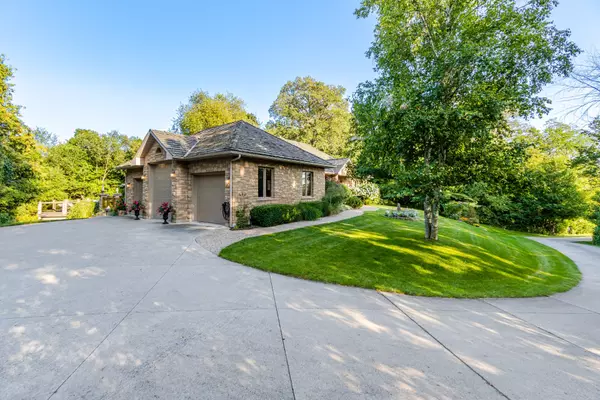$1,979,900
$2,099,999
5.7%For more information regarding the value of a property, please contact us for a free consultation.
5 Beds
3 Baths
5 Acres Lot
SOLD DATE : 10/15/2024
Key Details
Sold Price $1,979,900
Property Type Single Family Home
Sub Type Detached
Listing Status Sold
Purchase Type For Sale
Approx. Sqft 2000-2500
MLS Listing ID N9004480
Sold Date 10/15/24
Style Bungalow
Bedrooms 5
Annual Tax Amount $10,689
Tax Year 2023
Lot Size 5.000 Acres
Property Description
Nestled in the heart of picturesque countryside, this rural bungalow is a true gem with an array of exquisite features and meticulous attention to detail. This property is a testament to the art of fine living. Say goodbye to chilly mornings as you step into your heated garage and basement. Hardwood floors graces the main living areas, adding warmth and elegance to your daily life. The classic cedar shake roof not only adds timeless beauty to your home but also offers durability and low maintenance. Maintain lush gardens and a vibrant lawn effortlessly with the irrigation system. Durable concrete driveway enhances curb appeal. 3 Car garage & an aluminum oil pit garage is perfect for the auto enthusiast. The kitchen boasts granite counters, Jenn Air S/S appliances, and a spacious layout for culinary creativity.This bungalow truly exemplifies the fusion of rustic charm and modern comfort. Don't miss the opportunity to make this dream home your own.
Location
Province ON
County Simcoe
Community Rural New Tecumseth
Area Simcoe
Zoning Rural Residential (R1-1)
Region Rural New Tecumseth
City Region Rural New Tecumseth
Rooms
Family Room No
Basement Finished with Walk-Out, Full
Kitchen 1
Separate Den/Office 3
Interior
Interior Features In-Law Capability
Cooling Central Air
Exterior
Exterior Feature Lawn Sprinkler System, Deck, Hot Tub, Landscape Lighting, Landscaped, Privacy
Parking Features Private
Garage Spaces 13.0
Pool Above Ground
Roof Type Cedar
Total Parking Spaces 13
Building
Foundation Concrete
Read Less Info
Want to know what your home might be worth? Contact us for a FREE valuation!

Our team is ready to help you sell your home for the highest possible price ASAP







