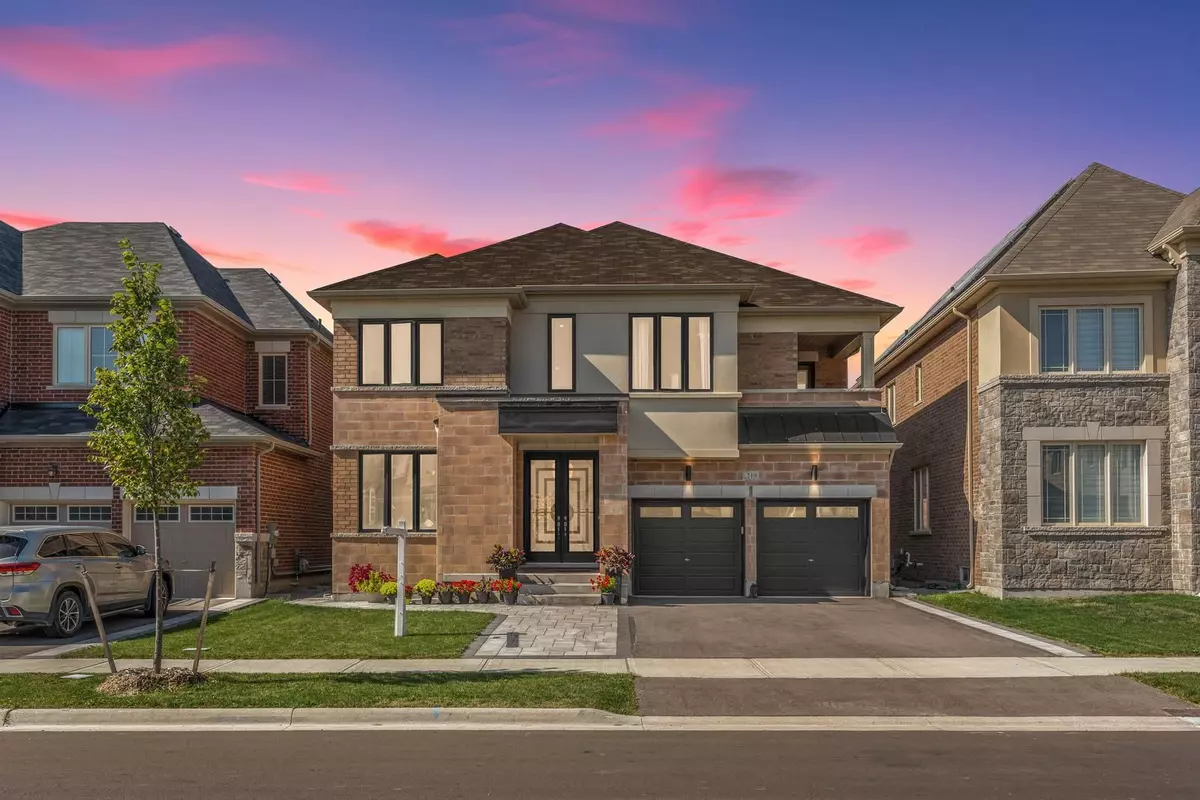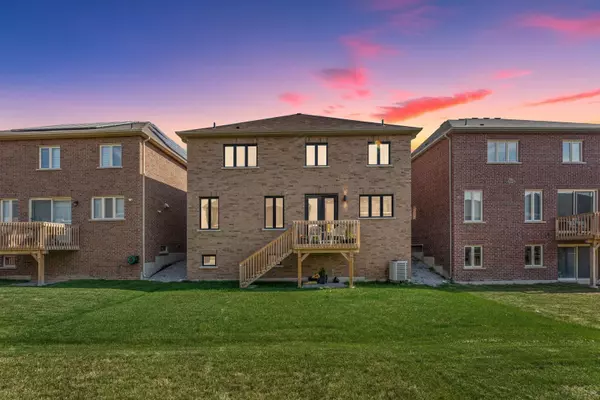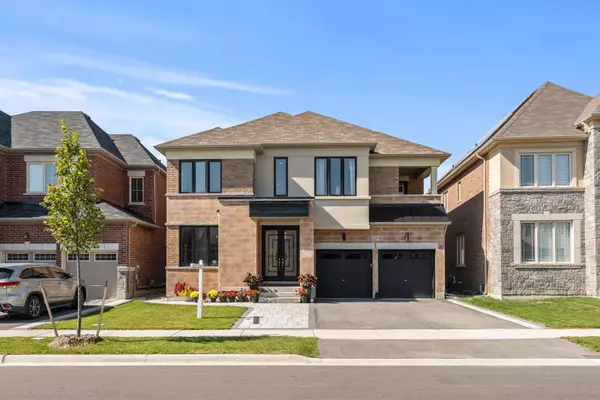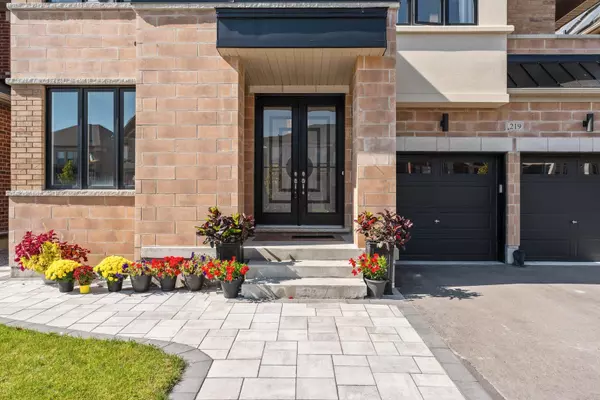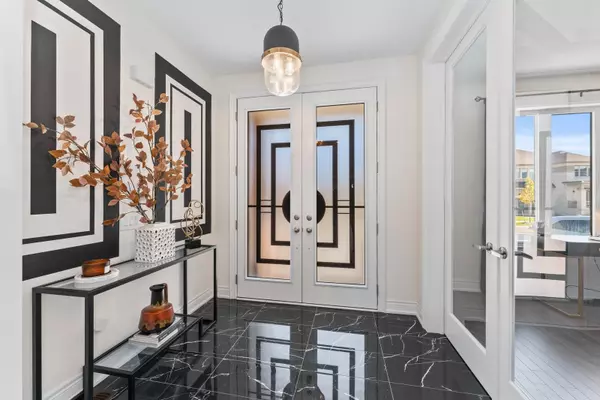$1,585,000
$1,629,000
2.7%For more information regarding the value of a property, please contact us for a free consultation.
4 Beds
4 Baths
SOLD DATE : 11/05/2024
Key Details
Sold Price $1,585,000
Property Type Single Family Home
Sub Type Detached
Listing Status Sold
Purchase Type For Sale
Approx. Sqft 3000-3500
MLS Listing ID N8484670
Sold Date 11/05/24
Style 2-Storey
Bedrooms 4
Annual Tax Amount $6,460
Tax Year 2024
Property Description
Welcome To This Over 3200 sqf, 4+2 Bedrooms, 4 Washrooms South Facing Detached Home On A 45ft PREMIUM Lot With Lots Of Sunshine* This Property Boasts Over $150,000 Substantial Upgrades* Very Welcoming Entrance With Double Door To Very Bright Open Concept Layout And Modern Luxury Finishing With 9 ft Smooth Ceilings, Hardwood Floors and Pot Light Throughout , Waffle Ceiling and Electric Fireplace In Family Room, 8ft Interior Doors, Double Door Walk Out To Deck And Car Electrical Charger In Garage * The Elegant kitchen Is A Highlight, Featuring Upgrade Quartz Counters, Thasos Marble Backsplash, Very High End Appliances: 36 inch Jenair Gas Stove, Jenair Fridge, Bosh Dishwasher and 42 inch Ventahood Range Hood* Second Floor Offers 4 Generous Size Bedrooms With One 4pc En-suite, 2 Semi-En-suit, Master Bedroom Walkout To A Balcony And Flexible Living Space With A Sitting Area Convertible To a Fifth Bedroom* Very Specious Look Out Basement With 3 pc Rough In* Min To Hwy 404/400* School & Community Centre Under Construction* A Must See!!!!
Location
Province ON
County York
Zoning RESIDENTIAL
Rooms
Family Room Yes
Basement Full
Kitchen 1
Interior
Interior Features Countertop Range, Water Heater
Cooling Central Air
Exterior
Garage Private
Garage Spaces 6.0
Pool None
Roof Type Shingles
Total Parking Spaces 6
Building
Foundation Concrete
Read Less Info
Want to know what your home might be worth? Contact us for a FREE valuation!

Our team is ready to help you sell your home for the highest possible price ASAP


