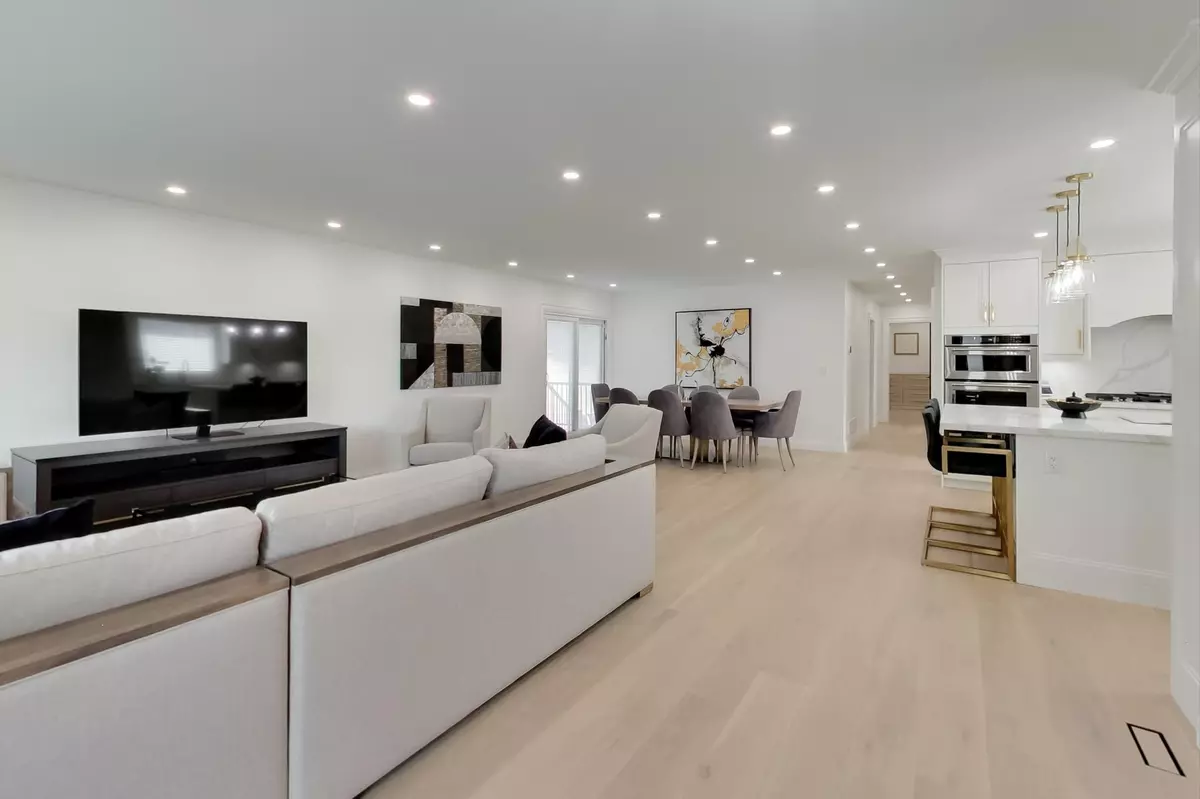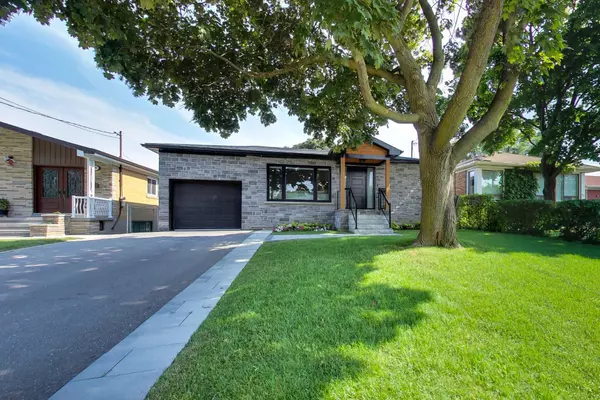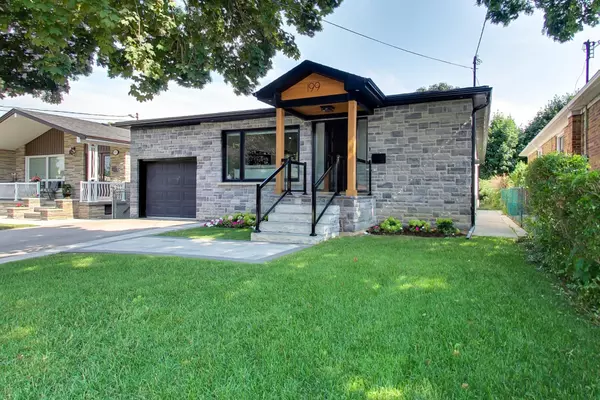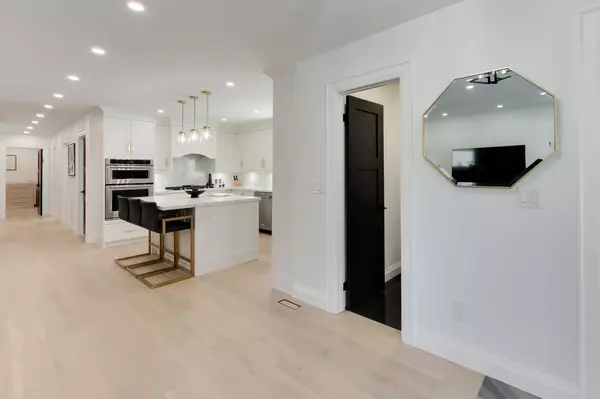$1,890,000
$1,949,000
3.0%For more information regarding the value of a property, please contact us for a free consultation.
5 Beds
4 Baths
SOLD DATE : 10/24/2024
Key Details
Sold Price $1,890,000
Property Type Single Family Home
Sub Type Detached
Listing Status Sold
Purchase Type For Sale
Approx. Sqft 1500-2000
MLS Listing ID C8463492
Sold Date 10/24/24
Style Bungalow
Bedrooms 5
Annual Tax Amount $6,037
Tax Year 2024
Property Description
Experience unparalleled luxury in this meticulously redesigned and expanded family home, featuring impressive front and rear additions. This exceptional 3+2 bedroom, 4 bath home boasts a contemporary open-concept design, perfect for sophisticated entertaining and comfortable family living. Upon entering, be greeted by open concept luxury, walk-in cloak closet and an elegant powder room. The gourmet kitchen is a chefs dream, featuring high-end stainless steel KitchenAid appliances, ready to inspire culinary masterpieces. The spacious primary suite is a sanctuary of luxury, featuring a spa-like ensuite with a rain shower and heated floors, offering the ultimate in relaxation and comfort. The home is equipped with a state-of-the-art high-efficiency forced air heat pump furnace system, ensuring optimal climate control. The lower level is a masterpiece of design, with soaring ceilings, expansive above-grade windows, and two additional bedrooms. This versatile space, complete with a rough-in kitchen, sleek glass railing, and private entrance, is ideal for hosting guests or creating an in-law suite. Outside, the property continues to impress with a brand-new roof installed in 2024. The expansive, pool-sized backyard and side yard patio provide a perfect setting for outdoor entertaining and leisure. This home embodies luxury living and is a true gem not to be missed.10+
Location
Province ON
County Toronto
Rooms
Family Room Yes
Basement Finished, Separate Entrance
Kitchen 1
Separate Den/Office 2
Interior
Interior Features None
Cooling Central Air
Exterior
Garage Private Double
Garage Spaces 5.0
Pool None
Roof Type Asphalt Shingle
Total Parking Spaces 5
Building
Foundation Concrete
Read Less Info
Want to know what your home might be worth? Contact us for a FREE valuation!

Our team is ready to help you sell your home for the highest possible price ASAP







