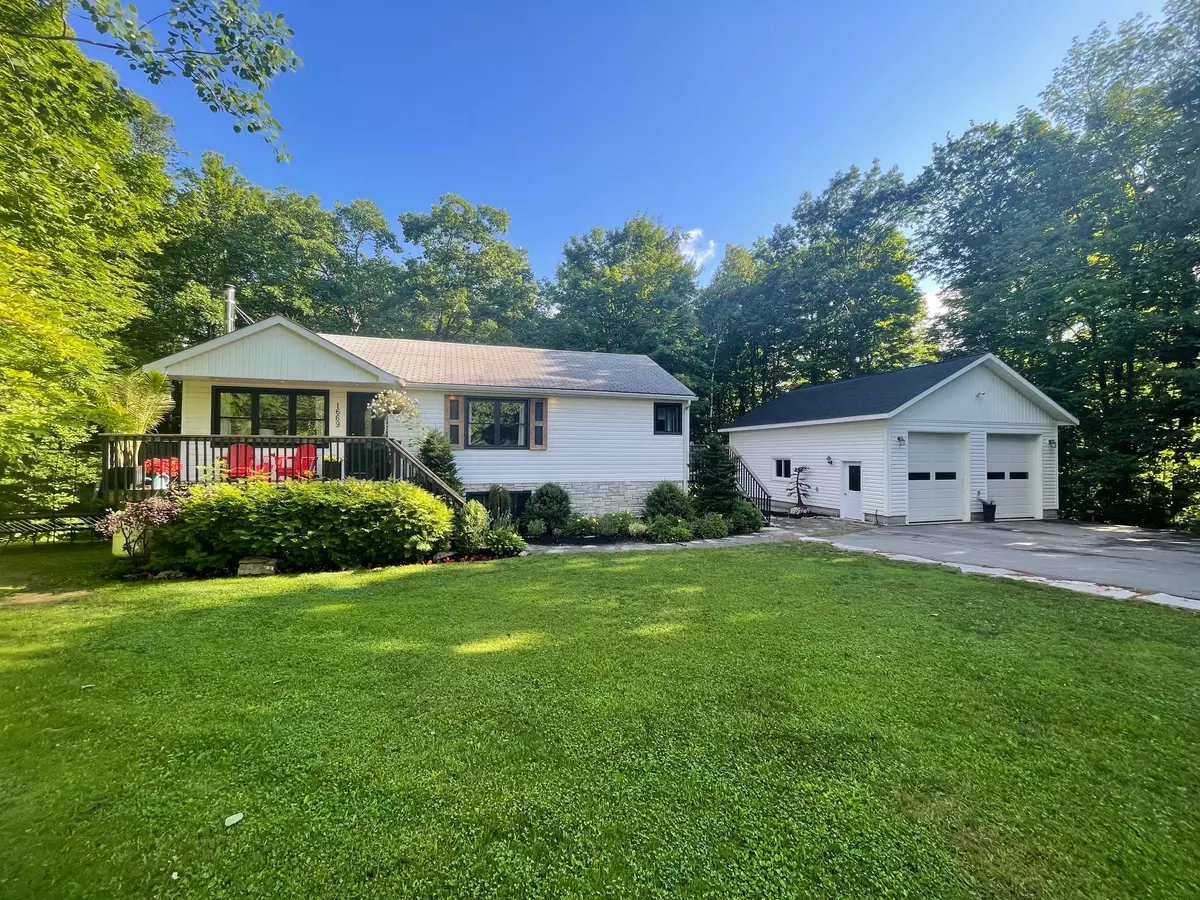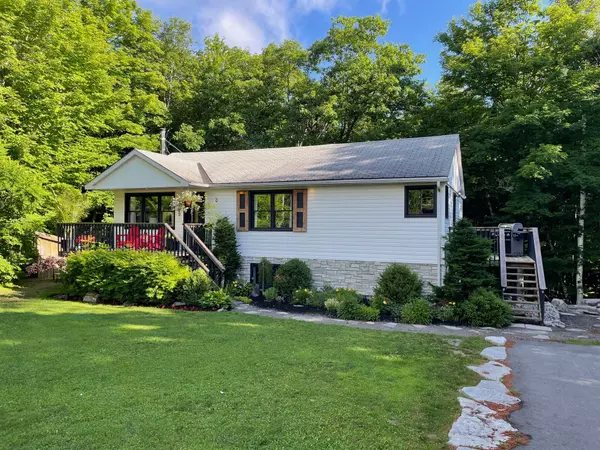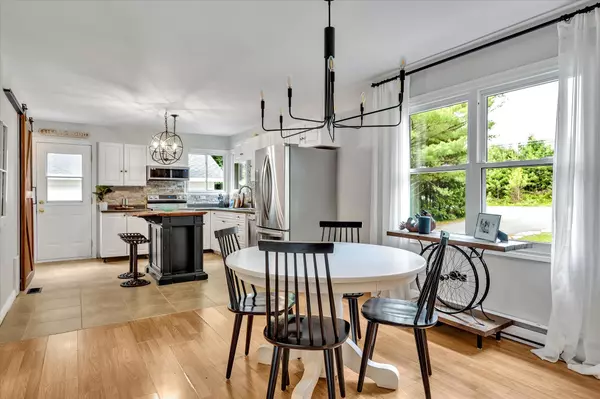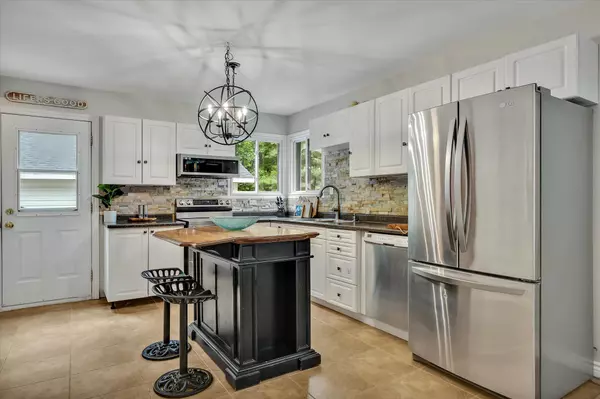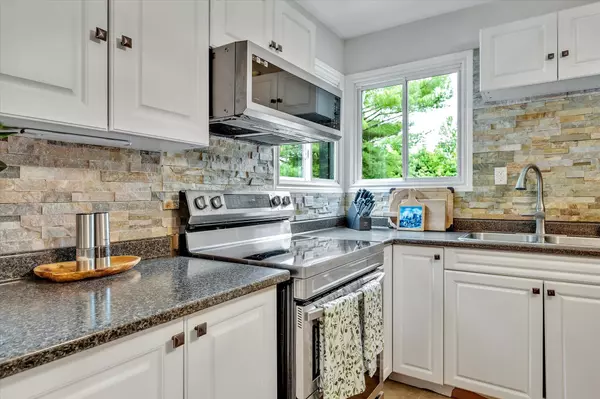$660,000
$669,000
1.3%For more information regarding the value of a property, please contact us for a free consultation.
3 Beds
2 Baths
0.5 Acres Lot
SOLD DATE : 08/22/2024
Key Details
Sold Price $660,000
Property Type Single Family Home
Sub Type Detached
Listing Status Sold
Purchase Type For Sale
MLS Listing ID X8483244
Sold Date 08/22/24
Style Bungalow-Raised
Bedrooms 3
Annual Tax Amount $2,358
Tax Year 2024
Lot Size 0.500 Acres
Property Description
This charming country home just outside Buckhorn sits on a beautifully landscaped property with excellent privacy, surrounded by mature trees and forest. A paved driveway leads to a nicely finished residence featuring three bedrooms and two modern bathrooms. This home offers bright and airy open concept living on the main floor with electric fireplace, main floor laundry, and two decks for enjoying the natural surroundings. Fully finished walk out basement adds additional living space with a cozy rec room, wood stove, and third bedroom. A standout feature of this property is the 26x30 heated and fully insulated shop or garage with 12' high ceilings and an overhead beam installed for winching, perfect for hobbies, storage, or a home business. This versatile space adds significant value and functionality to the property. Location is key, and this home is situated a short distance from local restaurants, a community center, golf course, school and marina, providing ample recreational and social opportunities. Whether you enjoy dining out, engaging in community activities, or spending a day on the golf course or water, everything you need is within easy reach.
Location
Province ON
County Peterborough
Zoning HR (Hamlet Residential)
Rooms
Family Room No
Basement Full
Kitchen 1
Separate Den/Office 1
Interior
Interior Features Primary Bedroom - Main Floor
Cooling None
Fireplaces Number 2
Fireplaces Type Electric, Wood Stove
Exterior
Garage Private
Garage Spaces 8.0
Pool None
Roof Type Asphalt Shingle
Total Parking Spaces 8
Building
Foundation Block
Read Less Info
Want to know what your home might be worth? Contact us for a FREE valuation!

Our team is ready to help you sell your home for the highest possible price ASAP


