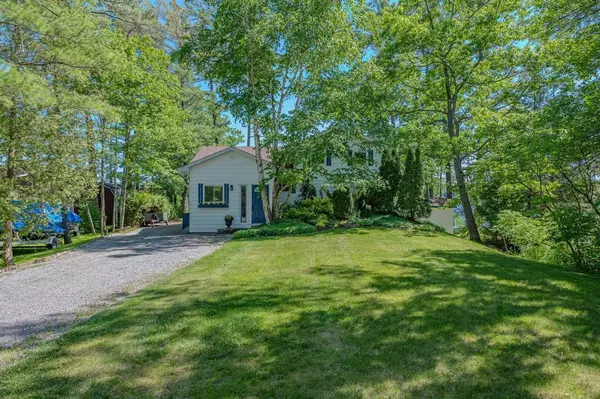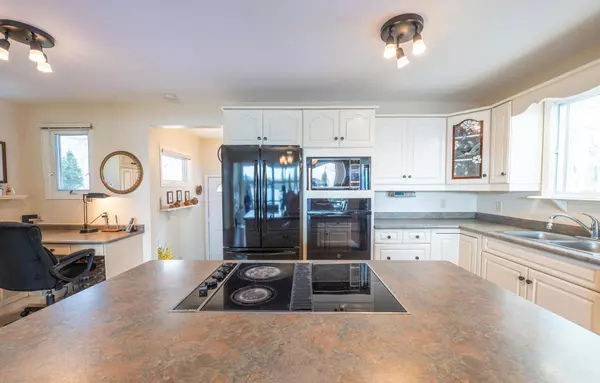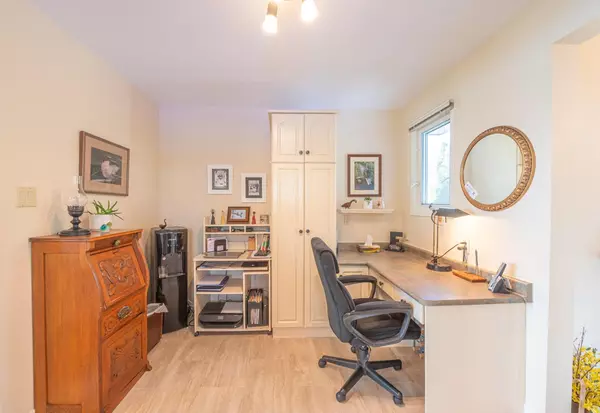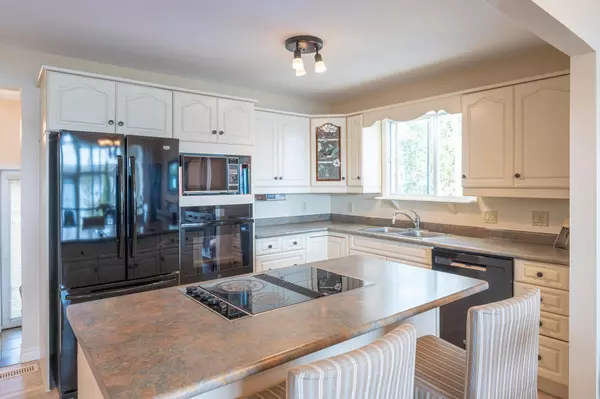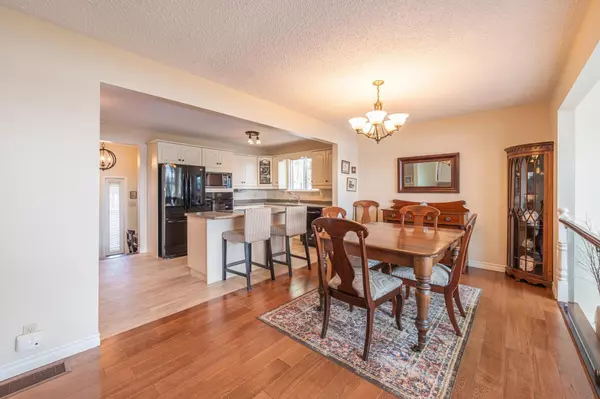$1,085,000
$1,199,000
9.5%For more information regarding the value of a property, please contact us for a free consultation.
2 Beds
2 Baths
0.5 Acres Lot
SOLD DATE : 10/02/2024
Key Details
Sold Price $1,085,000
Property Type Single Family Home
Sub Type Detached
Listing Status Sold
Purchase Type For Sale
MLS Listing ID X9035702
Sold Date 10/02/24
Style Sidesplit 3
Bedrooms 2
Annual Tax Amount $3,360
Tax Year 2024
Lot Size 0.500 Acres
Property Description
Welcome to Hill Estates on beautiful Lower Buckhorn Lake. Known for its granite outcrops and tall pines, this popular area is part of the Canadian shield and is located just minutes to the town of Buckhorn. Nestled at the end of a quiet road, this 2 bedroom, 2 bath home has been lovingly cared for. There is potential for a 3rd bedroom. The living room features a cozy propane fireplace, cathedral ceiling, skylights and a full wall of windows with amazing lake views. With over 1500 square feet of living space, this lovely home has 2 walkouts to the lakeside deck and hot tub, updated bath, convenient mud room and lots of storage. Enjoy 120 feet of shoreline with a wade-in beach, armour stone shoreline, dry slip boathouse (currently being used as a workshop), a new bunkie, pretty perennial gardens and a nicely landscaped lot. The curb appeal is great from the road and fantastic lakeside. Lower Buckhorn is part of the historic Trent Severn Waterway and is nestled between Lovesick and Buckhorn Lakes where boating and watersports don't get any better.
Location
Province ON
County Peterborough
Zoning r
Rooms
Family Room No
Basement Finished with Walk-Out, Walk-Out
Kitchen 1
Interior
Interior Features Built-In Oven, Countertop Range, Water Treatment
Cooling None
Fireplaces Type Propane
Exterior
Garage Private
Garage Spaces 4.0
Pool None
Waterfront Description Beach Front,Boathouse,Dock,Trent System
Roof Type Asphalt Shingle
Total Parking Spaces 4
Building
Foundation Block
Read Less Info
Want to know what your home might be worth? Contact us for a FREE valuation!

Our team is ready to help you sell your home for the highest possible price ASAP



