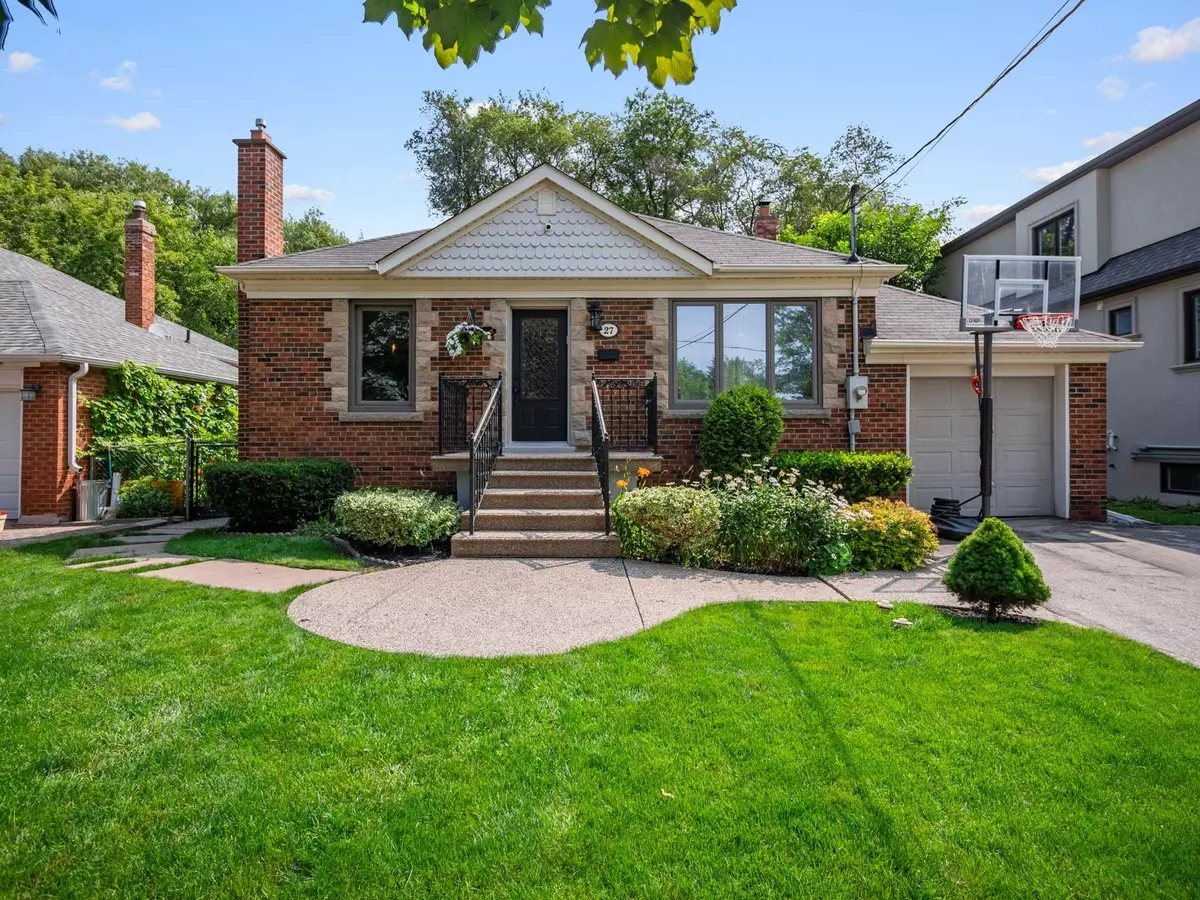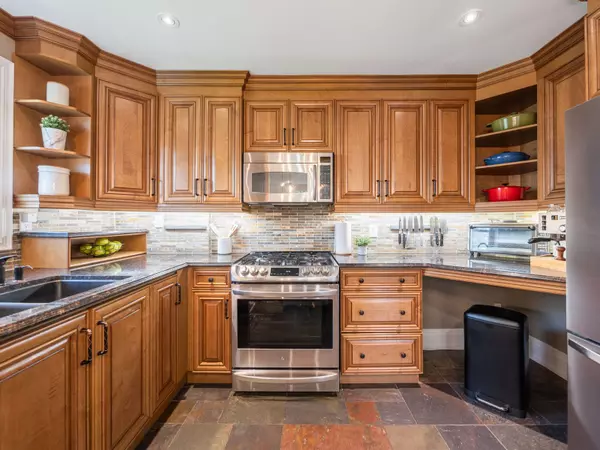$1,645,000
$1,289,995
27.5%For more information regarding the value of a property, please contact us for a free consultation.
5 Beds
3 Baths
SOLD DATE : 09/13/2024
Key Details
Sold Price $1,645,000
Property Type Single Family Home
Sub Type Detached
Listing Status Sold
Purchase Type For Sale
MLS Listing ID C9242356
Sold Date 09/13/24
Style Bungalow
Bedrooms 5
Annual Tax Amount $6,050
Tax Year 2023
Property Description
Welcome to your dream bungalow in coveted Clanton Park! Bring your clothes and move right in. Nestled on a tranquil, family-friendly street, this inviting home sits on a generous 51 x 131 ft lot. This updated, beautifully maintained property offers a perfect blend of comfort and convenience. Upon entering, you're greeted by a large kitchen with a breakfast bar, seamlessly flowing into the dining room, ideal for gatherings. The oversized, sunlit living room creates a warm atmosphere for relaxation. The main floor hosts three spacious bedrooms and a beautifully renovated bathroom. The primary suite is a sanctuary, complete with an ensuite bathroom and a walk-out to a large deck overlooking a private, tree-filled yard, perfect for outdoor activities. The renovated lower level features a separate in-law suite with 2 bedrooms, a private bathroom, and a kitchen, offering versatility and ample living space. Additional highlights include a one-car garage and parking for up to four cars, ensuring convenience for busy households. Located just minutes from subway, transit, outstanding schools, shopping centers, and essential amenities, this home promises a lifestyle of comfort and accessibility. Don't miss out on making this meticulously cared-for bungalow, your new home in the heart of Clanton Park. Schedule your private showing today!
Location
Province ON
County Toronto
Rooms
Family Room No
Basement Separate Entrance, Apartment
Kitchen 2
Separate Den/Office 2
Interior
Interior Features None
Cooling Central Air
Exterior
Garage Private
Garage Spaces 5.0
Pool None
Roof Type Asphalt Shingle
Total Parking Spaces 5
Building
Foundation Unknown
Read Less Info
Want to know what your home might be worth? Contact us for a FREE valuation!

Our team is ready to help you sell your home for the highest possible price ASAP







