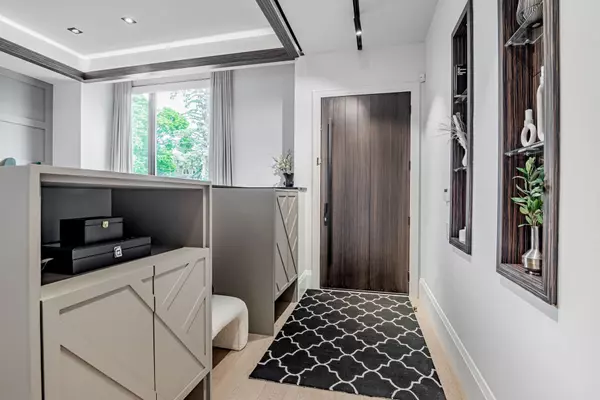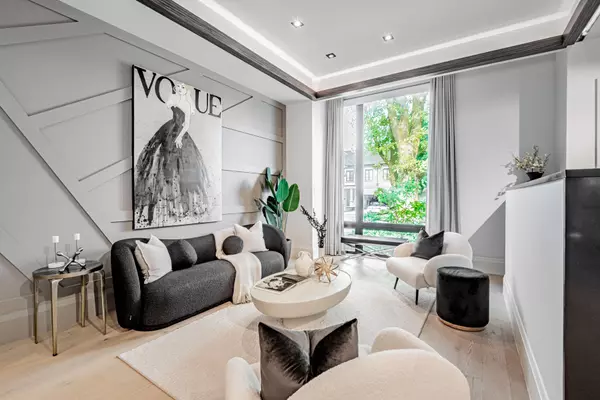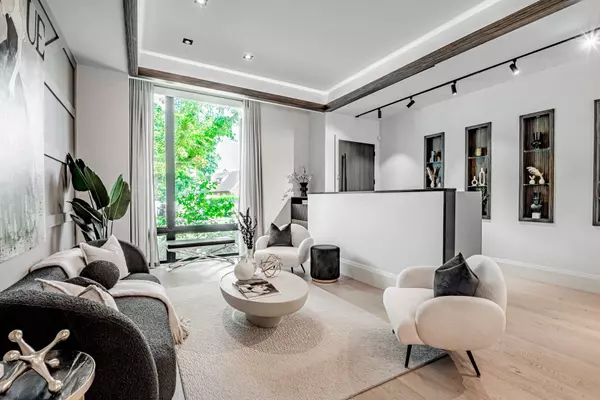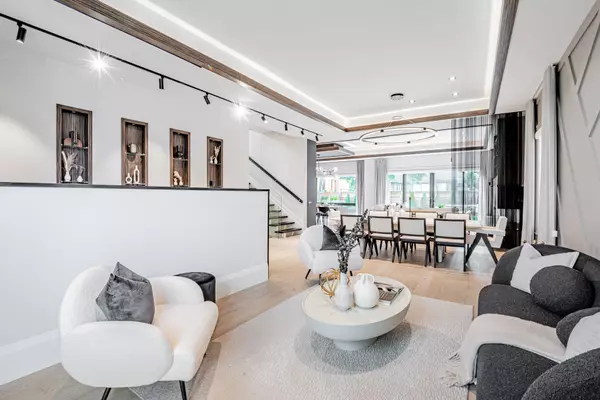$3,270,000
$2,899,000
12.8%For more information regarding the value of a property, please contact us for a free consultation.
5 Beds
6 Baths
SOLD DATE : 10/18/2024
Key Details
Sold Price $3,270,000
Property Type Single Family Home
Sub Type Detached
Listing Status Sold
Purchase Type For Sale
MLS Listing ID C9242766
Sold Date 10/18/24
Style 2-Storey
Bedrooms 5
Annual Tax Amount $14,377
Tax Year 2024
Property Description
Like stepping into a real life page of Architectural Digest Magazine boasting unparalleled luxury and 4,600 sf of exceptional total living space situated on rarely offered coveted Corwin Crescent in Clanton Park. A breathtaking modern design with sun filled floor to ceiling windows that offers an open concept main floor with 11ft ceilings, ideal for families and those who love entertaining. Large chefs dream kitchen with oversized center island featuring a built in 7'4' Waterfall kitchen table, complete with Monogram speed oven Miele induction cooktop, Coffee station, wine fridge, family room features a modern gas fireplace and built in entertainment center with walk out to a serene, private backyard on a sprawling 50 x 116 foot lot. Venture up the magnificent staircase to find 4 generously sized beautifully appointed bedrooms each with their own ensuite retreat, floor to ceiling windows and dream primary spa like ensuite with large soaker tub. The lower level features floor to ceiling glass doors leading to a walkout basement with courtyard, large open rec area and a state of the art brand new glass enclosed gym, custom designed movie theatre for endless family movie nights and separate nanny's quarters in addition to ample storage areas, oversized laundry room and custom pantry area. This home epitomizes modern luxury with no expenses spared at its absolute finest.
Location
Province ON
County Toronto
Rooms
Family Room Yes
Basement Finished, Walk-Up
Kitchen 1
Separate Den/Office 1
Interior
Interior Features Other
Cooling Central Air
Exterior
Garage Private
Garage Spaces 6.0
Pool None
Roof Type Asphalt Shingle
Total Parking Spaces 6
Building
Foundation Other
Read Less Info
Want to know what your home might be worth? Contact us for a FREE valuation!

Our team is ready to help you sell your home for the highest possible price ASAP







