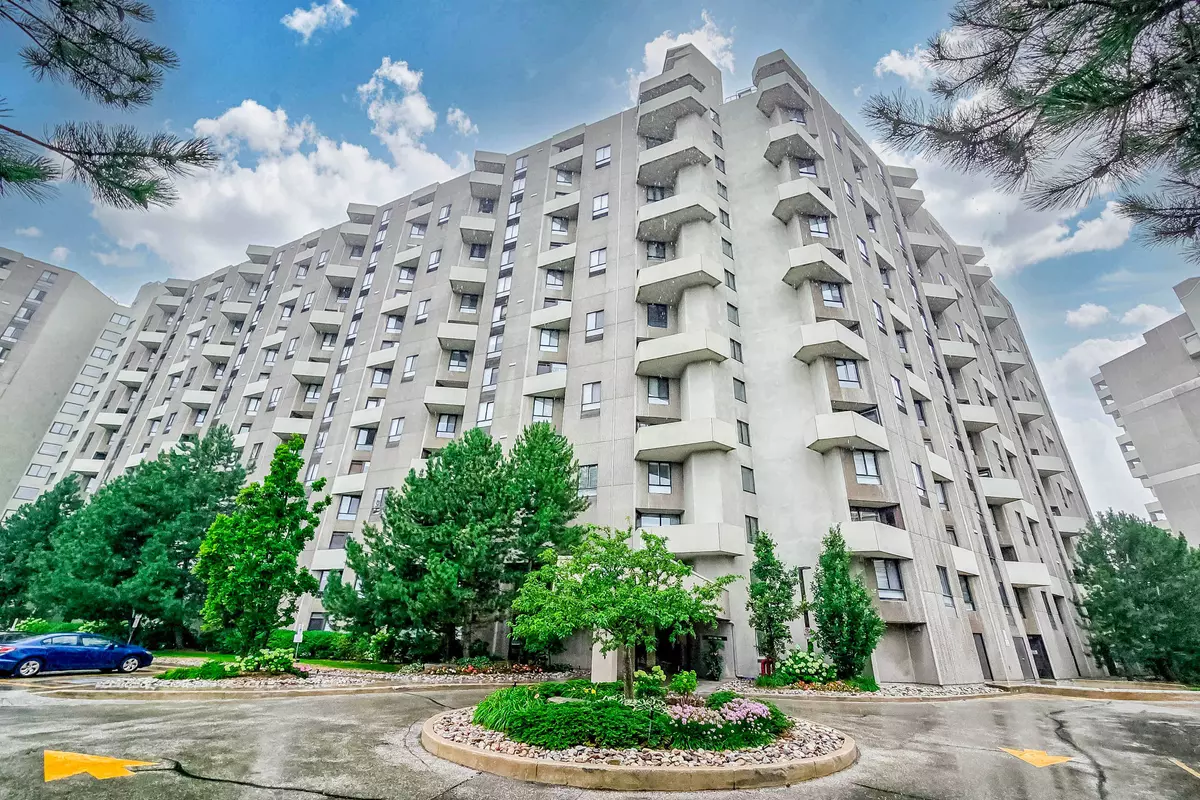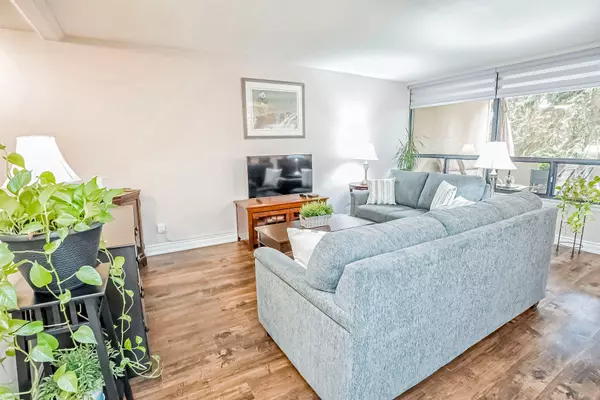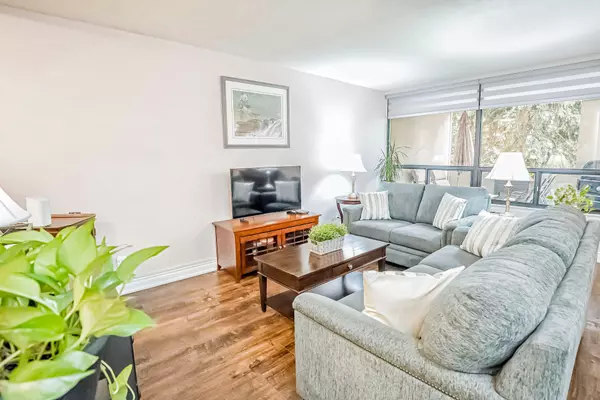$630,000
$659,000
4.4%For more information regarding the value of a property, please contact us for a free consultation.
2 Beds
2 Baths
SOLD DATE : 11/13/2024
Key Details
Sold Price $630,000
Property Type Condo
Sub Type Condo Apartment
Listing Status Sold
Purchase Type For Sale
Approx. Sqft 1200-1399
MLS Listing ID W9234628
Sold Date 11/13/24
Style Multi-Level
Bedrooms 2
HOA Fees $1,147
Annual Tax Amount $2,660
Tax Year 2024
Property Description
All Of Your Dreams Come To Reality Within The Walls Of This Stunning Unit Conveniently Located In Highly Sought After "The Masters'' Condominiums. Meticulously Maintained & Elegantly Renovated. Breathtaking Kitchen Renovation (Nov/2022) Which Included New Quartz Countertops, Quartz Backsplash, Black Moen Faucet, Porcelain Floor Tiles, Stainless Steel Appliances, New Cabinets & Hardware. 2 New PTAC HVAC Units Installed In 2020 With Extended Warranty. Main Bathroom Renovation (Dec/2022) With New Porcelain Floor Tiles & Tub Surround, Vanity, Light Fixture, Mirror, Moen Sink, & Moen Shower Head. Upgraded Hunter Douglas Blinds In Living Room Plus Two Stage Blinds (Blackout Plus Light Filter) In Both Bedrooms. Serene Master Bedroom Retreat With Quintessential Ensuite, Built-In Closets, & Crystal Chandelier. Unit Painted In 2022. Top Notch Resort Like Amenities With All Inclusive Maintenance Fee. Quick Accessibility To Markland Wood Golf Club & Access To Highways.
Location
Province ON
County Toronto
Zoning Single Family Residential
Rooms
Family Room No
Basement None
Kitchen 1
Interior
Interior Features Storage
Cooling Wall Unit(s)
Laundry In-Suite Laundry
Exterior
Garage Underground
Garage Spaces 1.0
Amenities Available Gym, Indoor Pool, Outdoor Pool, Party Room/Meeting Room, Tennis Court, Game Room
Total Parking Spaces 1
Building
Locker None
Others
Security Features Concierge/Security
Pets Description Restricted
Read Less Info
Want to know what your home might be worth? Contact us for a FREE valuation!

Our team is ready to help you sell your home for the highest possible price ASAP







