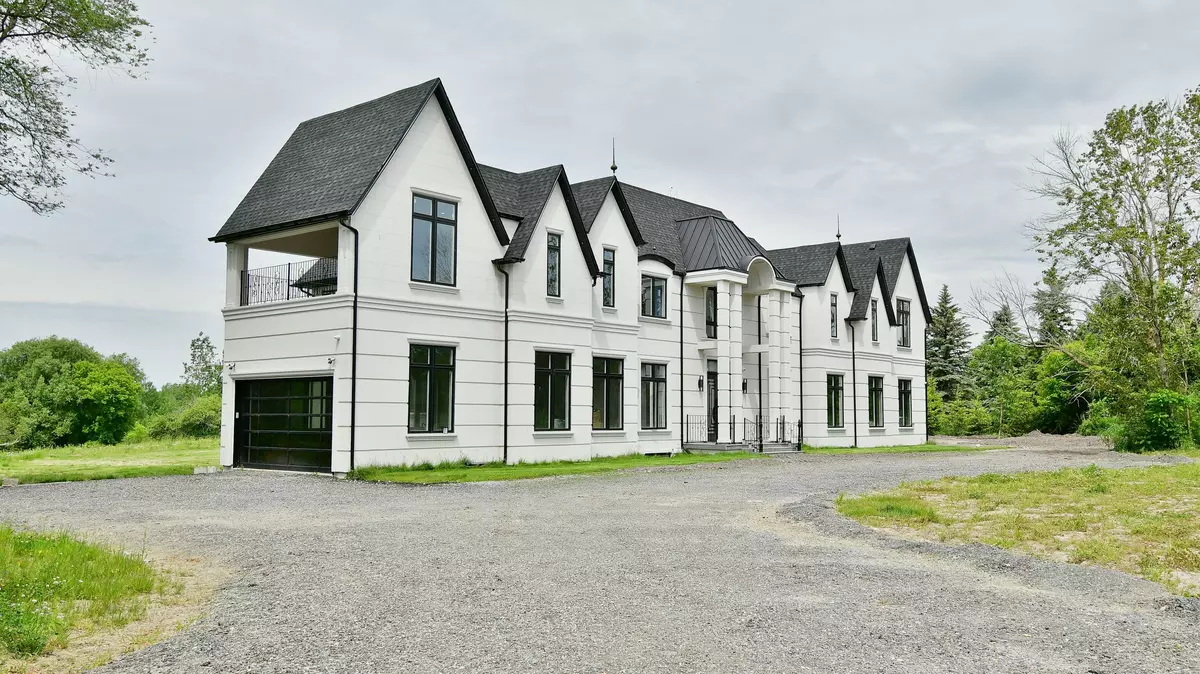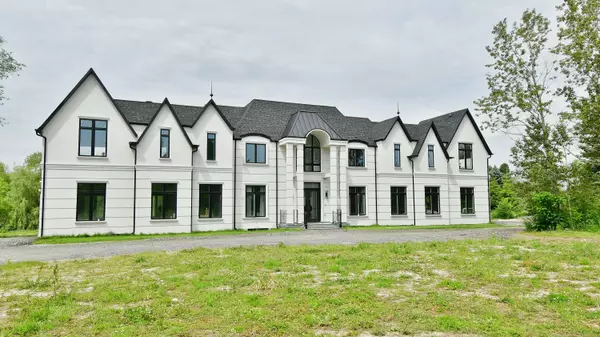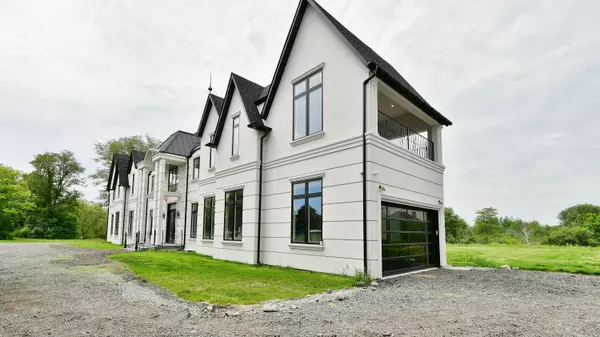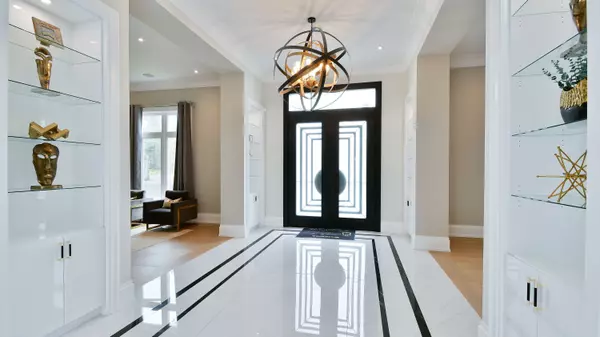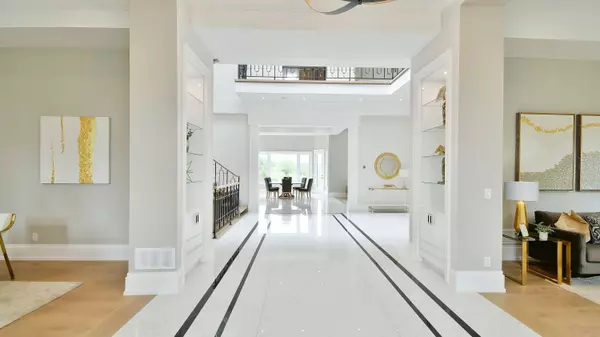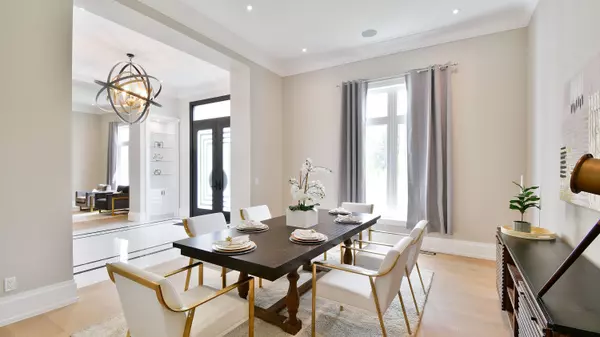$3,984,900
$3,999,900
0.4%For more information regarding the value of a property, please contact us for a free consultation.
6 Beds
9 Baths
5 Acres Lot
SOLD DATE : 10/31/2024
Key Details
Sold Price $3,984,900
Property Type Single Family Home
Sub Type Detached
Listing Status Sold
Purchase Type For Sale
Approx. Sqft 5000 +
MLS Listing ID N9267548
Sold Date 10/31/24
Style 2-Storey
Bedrooms 6
Annual Tax Amount $3,818
Tax Year 2023
Lot Size 5.000 Acres
Property Description
Situated On 5.7 Acres Of Property - And A Commanding Presence Within The Rural Setting Of Stouffvilles Cedar Valley Community -Welcome To 3708 Vivian Road. Built-In 2023, This Grand New Construction Custom Build Masterpiece, Boasts 6 Bedrooms, 9 Bathrooms, 2 Kitchens, And An Impressive 8 Garage Spaces Across 12,000 Sq Ft Of Impeccable Craftsmanship. Nestled On A Lush Private Land With A Serene Winding Stream, This Estate Sets A New Standard In Luxury Living. Step Into The Dazzling Foyer Adorned With A Soaring 22 Ft Ceiling That Cascades Natural Light From A Majestic Skylight. The Heart Of The Home Is A Luxurious Chef's Dream Kitchen Featuring A Magnificent 10 Ft Center Island, Complemented By A Butler's Pantry And A Second Prep Kitchen For Seamless Entertaining. An Imposing Staircase With Custom Iron Railings Leads To Opulent Bedrooms, Each Boasting Stately Ensuites Adorned With Glass Matchbook Tile Showers And Walk-In Closets Equipped With Bespoke Organizers. Multiple Balconies And Two Expansive Covered Terraces Offer Panoramic Views Of The Property. The Ultra-Luxurious Lower Level Is An Entertainer's Dream, Accessible Via Multiple Private Walk-Ups And Featuring A Sprawling Recreational Room, Gym, Theatre Room, And A Covered Patio Area For Year-Round Enjoyment. Designed For Grand Proportions, This Estate Is Ideal For A Large Family, Multi-Generational Living, Or Hosting World-Class Gatherings. The Double-Height Garage Accommodates Car Lifts, With Potential For A Third Kitchen With Benefits From A 400-Amp Service. Located Within A Short Distance To Vast Regional Forests And Major Highways Including The 404 And 407, This Residence Offers Both Seclusion And Convenience, Presenting A Rare Opportunity For Discerning Buyers Seeking A Luxurious Retreat In An Exclusive Setting.
Location
Province ON
County York
Zoning Residential
Rooms
Family Room Yes
Basement Finished with Walk-Out
Kitchen 2
Separate Den/Office 2
Interior
Interior Features Auto Garage Door Remote, Built-In Oven, Central Vacuum, Water Heater
Cooling Central Air
Exterior
Exterior Feature Backs On Green Belt, Deck, Porch Enclosed
Garage Private
Garage Spaces 28.0
Pool None
View Meadow, Trees/Woods, Water
Roof Type Asphalt Shingle
Total Parking Spaces 28
Building
Foundation Poured Concrete
Others
Security Features Alarm System,Smoke Detector,Security System
Read Less Info
Want to know what your home might be worth? Contact us for a FREE valuation!

Our team is ready to help you sell your home for the highest possible price ASAP


