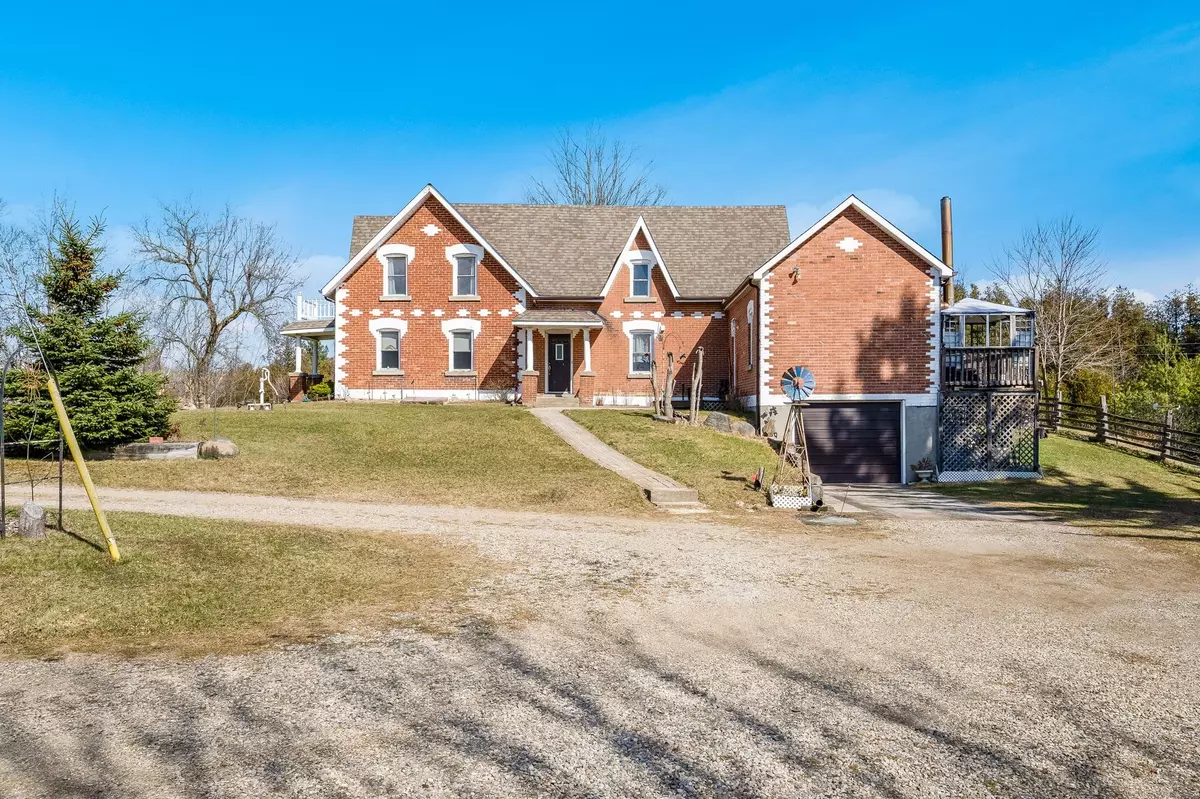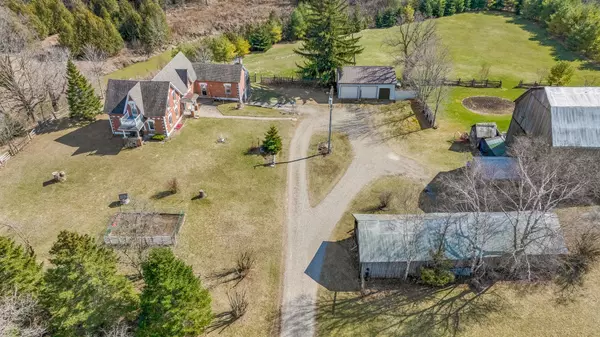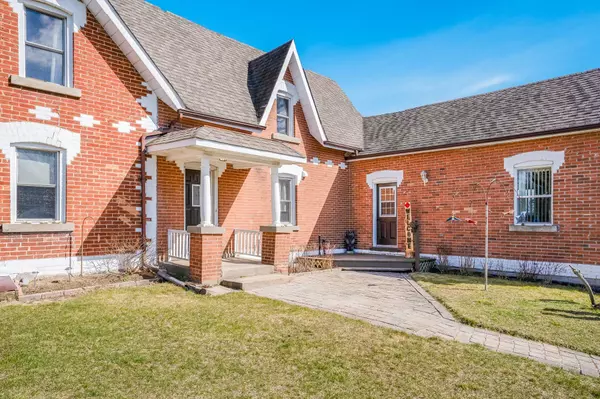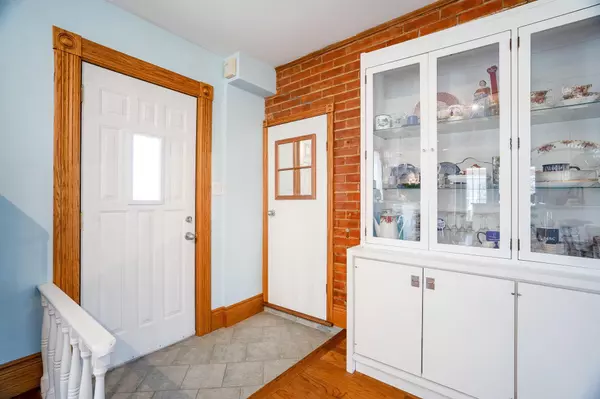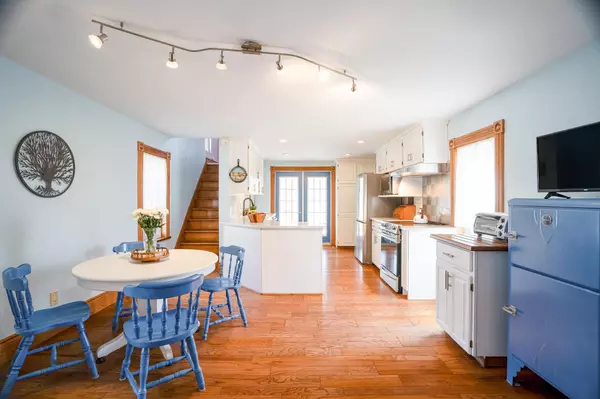$1,300,000
$1,299,900
For more information regarding the value of a property, please contact us for a free consultation.
3 Beds
3 Baths
10 Acres Lot
SOLD DATE : 08/01/2024
Key Details
Sold Price $1,300,000
Property Type Single Family Home
Sub Type Detached
Listing Status Sold
Purchase Type For Sale
Approx. Sqft 2000-2500
MLS Listing ID N8189292
Sold Date 08/01/24
Style 2-Storey
Bedrooms 3
Annual Tax Amount $3,176
Tax Year 2024
Lot Size 10.000 Acres
Property Description
Top 5 Reasons You Will Love This Home: 1) Discover your own paradise on a sprawling 10-acre lot, where a tranquil stream meanders through the backyard of this charming century home, boasting timeless character with solid wood high baseboards and trim throughout 2) Seamless indoor-outdoor living with multiple walkouts from the main level, while a separate entrance to the attached garage from the basement adds convenience 3) Abundance of potential offered by ample living space for memorable family gatherings both indoors and outdoors 4) Several outbuildings complete this estate, which includes a detached double-car garage/shop, a spacious 55'x25' bank barn, and a shed for added storage 5) An added benefit of paved road access, situated within proximity to the vibrant towns of Alliston, Tottenham, and Beeton, with an easy commute to Toronto and Barrie, Highways 89 and 400, and amenities including golfing and walking trails. 2,681 fin.sq.ft. Age 100. Visit our website for more detailed information.
Location
Province ON
County Simcoe
Community Rural New Tecumseth
Area Simcoe
Zoning A1
Region Rural New Tecumseth
City Region Rural New Tecumseth
Rooms
Family Room Yes
Basement Separate Entrance, Partially Finished
Kitchen 1
Interior
Interior Features Central Vacuum
Cooling Central Air
Fireplaces Number 1
Fireplaces Type Wood
Exterior
Parking Features Private Triple
Garage Spaces 13.0
Pool None
Roof Type Asphalt Shingle
Total Parking Spaces 13
Building
Foundation Concrete Block
Read Less Info
Want to know what your home might be worth? Contact us for a FREE valuation!

Our team is ready to help you sell your home for the highest possible price ASAP


