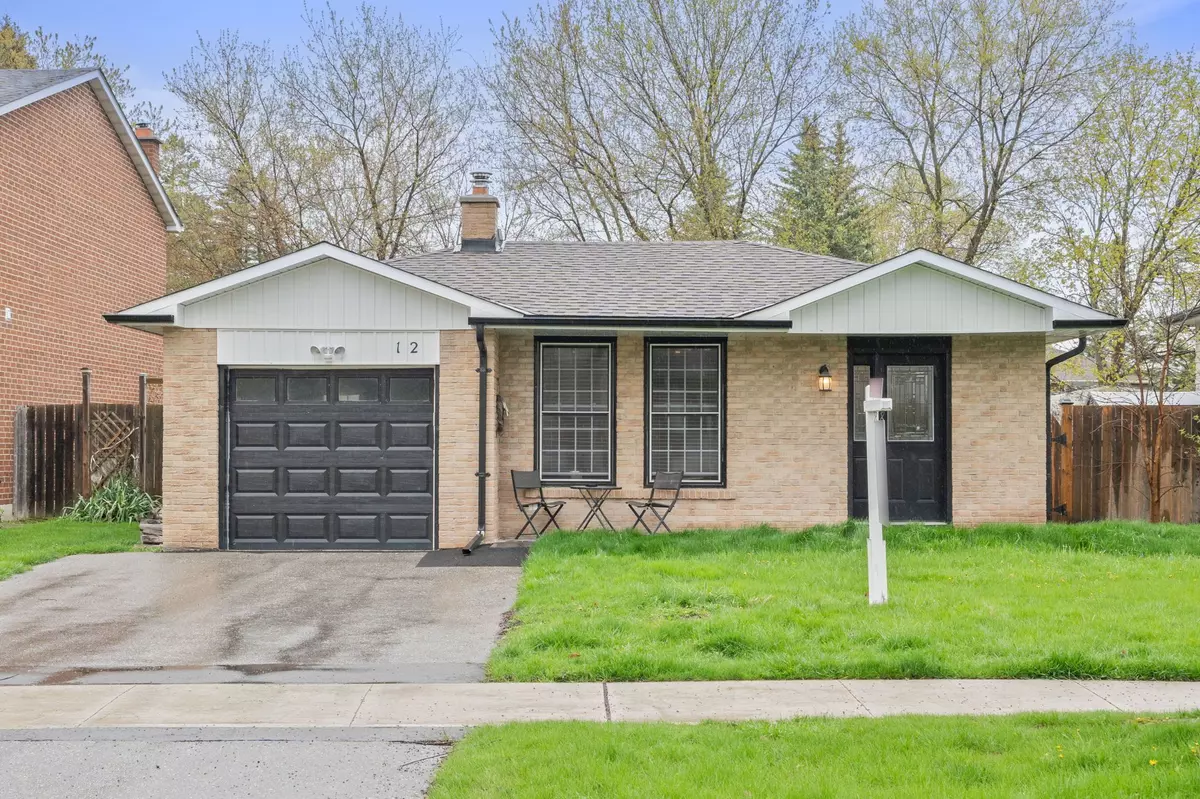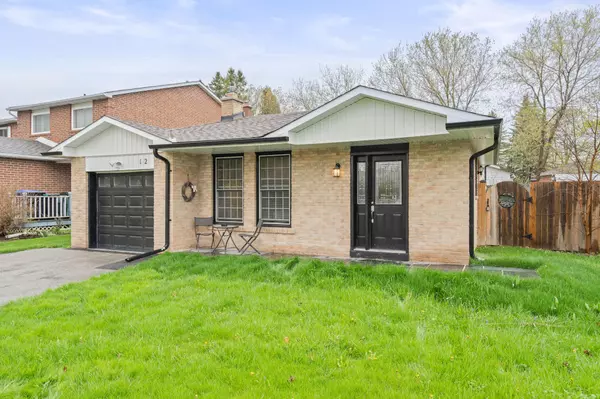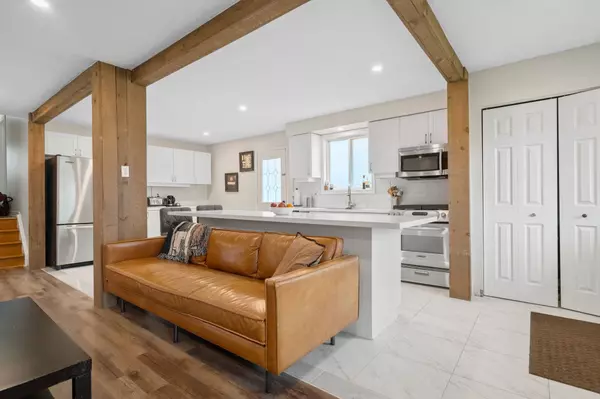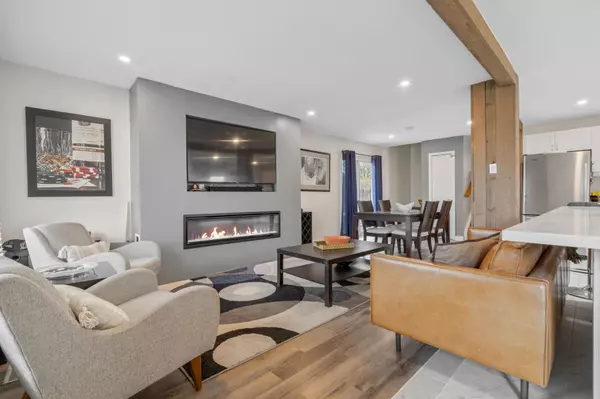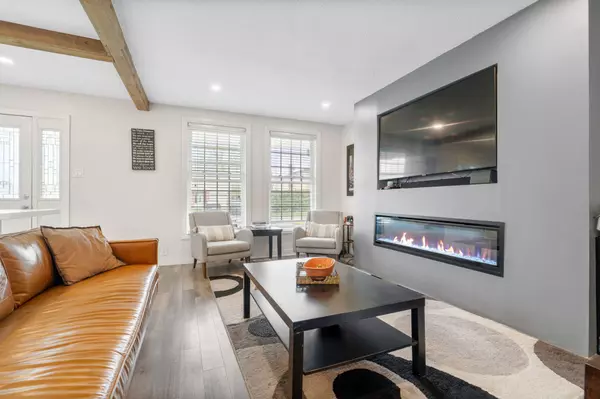$760,000
$698,000
8.9%For more information regarding the value of a property, please contact us for a free consultation.
4 Beds
2 Baths
SOLD DATE : 07/17/2024
Key Details
Sold Price $760,000
Property Type Single Family Home
Sub Type Detached
Listing Status Sold
Purchase Type For Sale
MLS Listing ID N8292006
Sold Date 07/17/24
Style Backsplit 3
Bedrooms 4
Annual Tax Amount $3,748
Tax Year 2023
Property Description
Welcome to 12 Ernest Kettle Crescent in Beeton, Ontario! This charming home is the perfect blend of comfort and functionality. With 3 bedrooms and 2 bathrooms, it offers ample space for families orthose looking to settle down in a serene tree-lined neighbourhood. The open-concept main level features a bright living room with a cozy fireplace, a well-equipped modern kitchen with S/S Appliances, Gas Stove, Quartz counters and Quartz kitchen island, Plenty of cabinetry and a dining area with a walk-out to the yard. Upstairs, you'll find three comfortable bedrooms. The lower level is Finished with a media/Entertainment room an additional bedroom for guests and 3pc bathroom. The property boasts an well-maintained backyard and front yard with lots of curb appeal and an attached garage. Conveniently located in close proximity to parks, schools, and local amenities. Beeton's quaint downtown area is just a short drive away, providing access to shops, restaurants, and community
Location
Province ON
County Simcoe
Community Beeton
Area Simcoe
Region Beeton
City Region Beeton
Rooms
Family Room No
Basement Partially Finished
Kitchen 1
Separate Den/Office 1
Interior
Interior Features Sump Pump
Cooling None
Exterior
Parking Features Private Double
Garage Spaces 3.0
Pool None
Roof Type Asphalt Shingle
Total Parking Spaces 3
Building
Foundation Concrete
Read Less Info
Want to know what your home might be worth? Contact us for a FREE valuation!

Our team is ready to help you sell your home for the highest possible price ASAP


