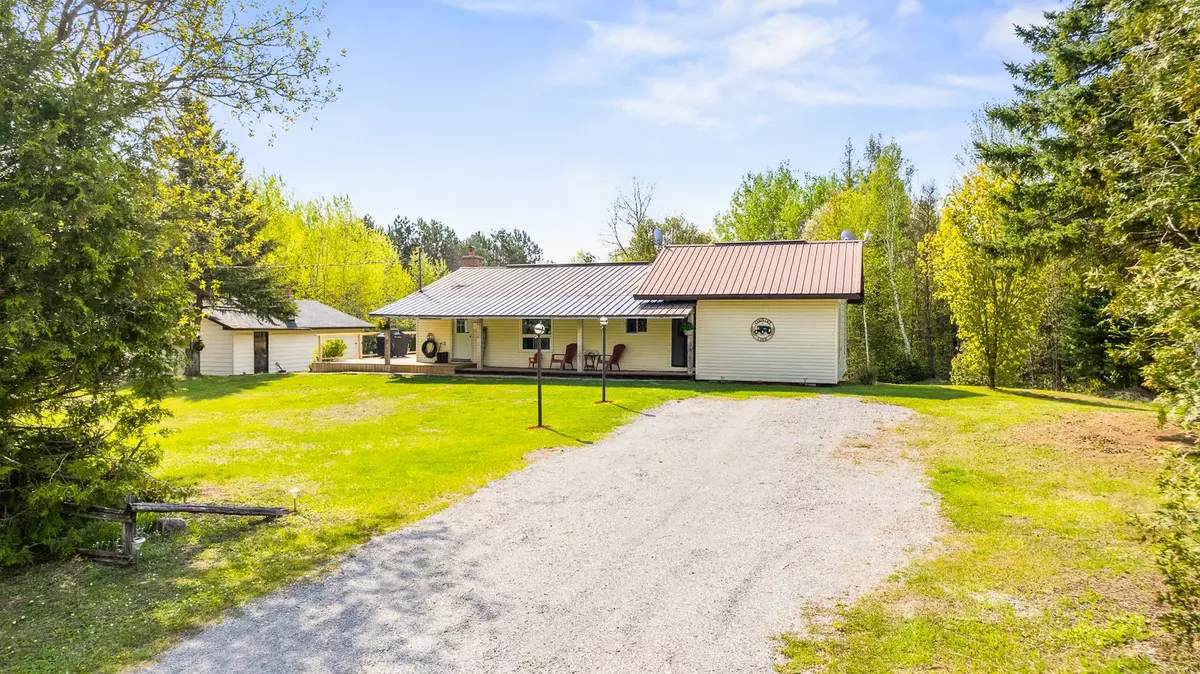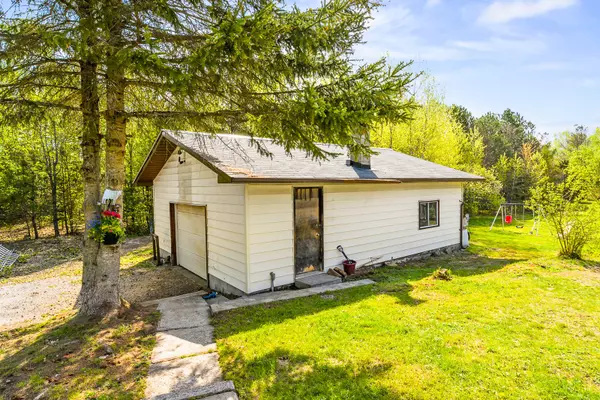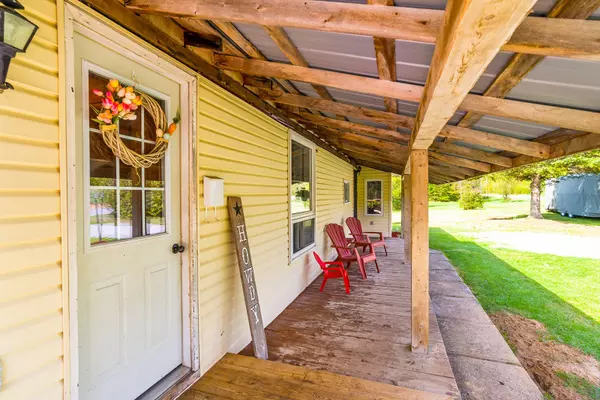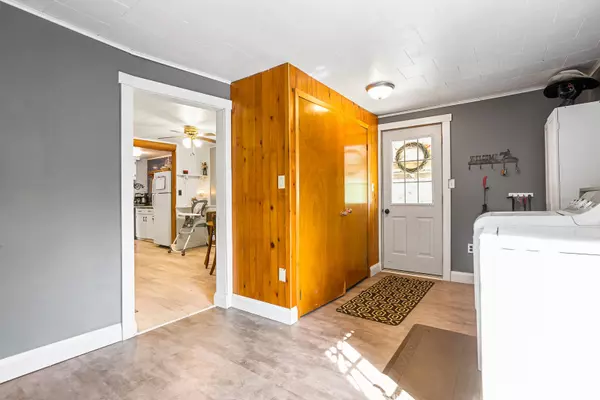$490,000
$474,900
3.2%For more information regarding the value of a property, please contact us for a free consultation.
2 Beds
1 Bath
0.5 Acres Lot
SOLD DATE : 06/14/2024
Key Details
Sold Price $490,000
Property Type Single Family Home
Sub Type Detached
Listing Status Sold
Purchase Type For Sale
MLS Listing ID X8338508
Sold Date 06/14/24
Style Bungalow
Bedrooms 2
Annual Tax Amount $2,500
Tax Year 2023
Lot Size 0.500 Acres
Property Description
Country Ranch-style bungalow on 1.37 acres property backing onto forest. Located on a paved year round maintained township road, short distance to Village of Kinmount and to public access on Crystal Lake. Full walkout basement with access to rear yard, large rec room with french doors & separate kitchen with roughed-in plumbing, could be potential in-law suite! Main floor has a large entrance mudroom with main floor laundry with 2 entrances from a wrap-around deck and covered verandah. Boasting a spacious living room with propane fireplace & lots of windows. Open, bright combination kitchen & dining room. There are 2 bedrooms with a 3 piece bathroom. Large double garage & workshop with a private driveway zoned for commercial use. Great location for a home based business if you choose! Tons of trails nearby if you enjoy atving, fishing, hunting and snowmobiling. Crystal Lake just down the street! Enjoy a private setting but only a short drive of 5 minutes to the town of Kinmount, and 20 minutes to Bobcaygeon. Propane furnace, dug well, septic.
Location
Province ON
County Peterborough
Zoning RU
Rooms
Family Room Yes
Basement Finished with Walk-Out, Separate Entrance
Kitchen 2
Interior
Interior Features Primary Bedroom - Main Floor
Cooling Central Air
Exterior
Garage Private Double
Garage Spaces 10.0
Pool Above Ground
Roof Type Metal
Total Parking Spaces 10
Building
Foundation Block
Read Less Info
Want to know what your home might be worth? Contact us for a FREE valuation!

Our team is ready to help you sell your home for the highest possible price ASAP







