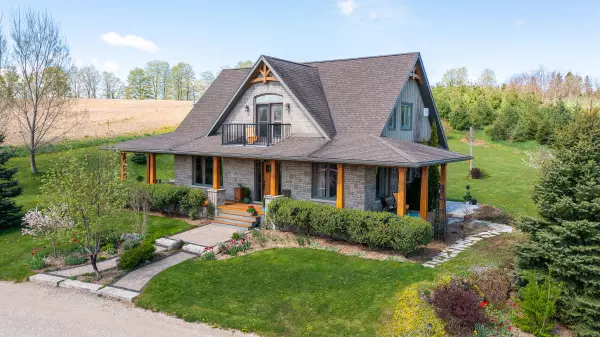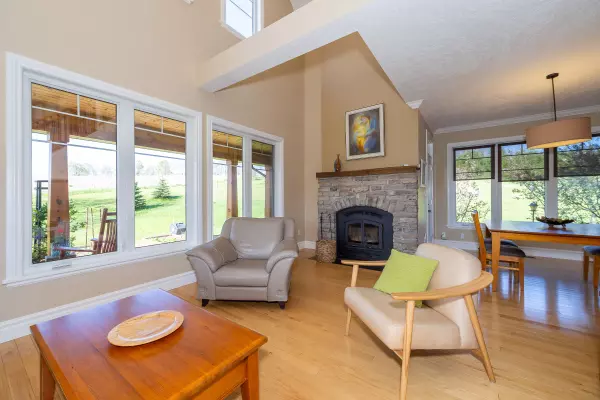$1,525,000
$1,595,000
4.4%For more information regarding the value of a property, please contact us for a free consultation.
3 Beds
2 Baths
50 Acres Lot
SOLD DATE : 10/17/2024
Key Details
Sold Price $1,525,000
Property Type Single Family Home
Sub Type Detached
Listing Status Sold
Purchase Type For Sale
Approx. Sqft 1500-2000
MLS Listing ID X8328814
Sold Date 10/17/24
Style 1 1/2 Storey
Bedrooms 3
Annual Tax Amount $4,238
Tax Year 2023
Lot Size 50.000 Acres
Property Description
Beautiful setting for this 1 1/2 storey home and 22x36 garage with guest house on 50 acres. Custom built in 2010, the 1771 square foot home seamlessly blends indoor and outdoor living with the wrap-around porch, oversized windows and country-side views. Soaring ceilings in the living room with wood-burning fireplace, kitchen with cherry cabinets and induction range, main floor bedroom, bath and laundry. Second level open loft, two more bedrooms and luxury bathroom with soaker tub, shower and double vanity. Lower level is partially finished with family room and great storage spaces. High-end finishes throughout, Shouldice stone exterior, hickory Bruce floors, economical ground source heat pump. Guest house with separate entrance over the detached garage with full kitchen, living room, bedroom and bathroom. 35 workable acres being farmed helps reduce the property taxes. Reforestation with approximately 10,000 trees. Natural landscape with perennials, fruit trees and grapevines. Access to the Styx River along west side of the property, and an unopened road allowance on the east side.
Location
Province ON
County Grey County
Zoning A1-227
Rooms
Family Room Yes
Basement Full, Partially Finished
Kitchen 1
Interior
Interior Features Water Softener, Other
Cooling Central Air
Fireplaces Number 1
Fireplaces Type Living Room, Wood
Exterior
Exterior Feature Deck, Landscaped
Garage Private, Circular Drive
Garage Spaces 13.0
Pool None
Roof Type Asphalt Shingle
Total Parking Spaces 13
Building
Foundation Poured Concrete
Read Less Info
Want to know what your home might be worth? Contact us for a FREE valuation!

Our team is ready to help you sell your home for the highest possible price ASAP







