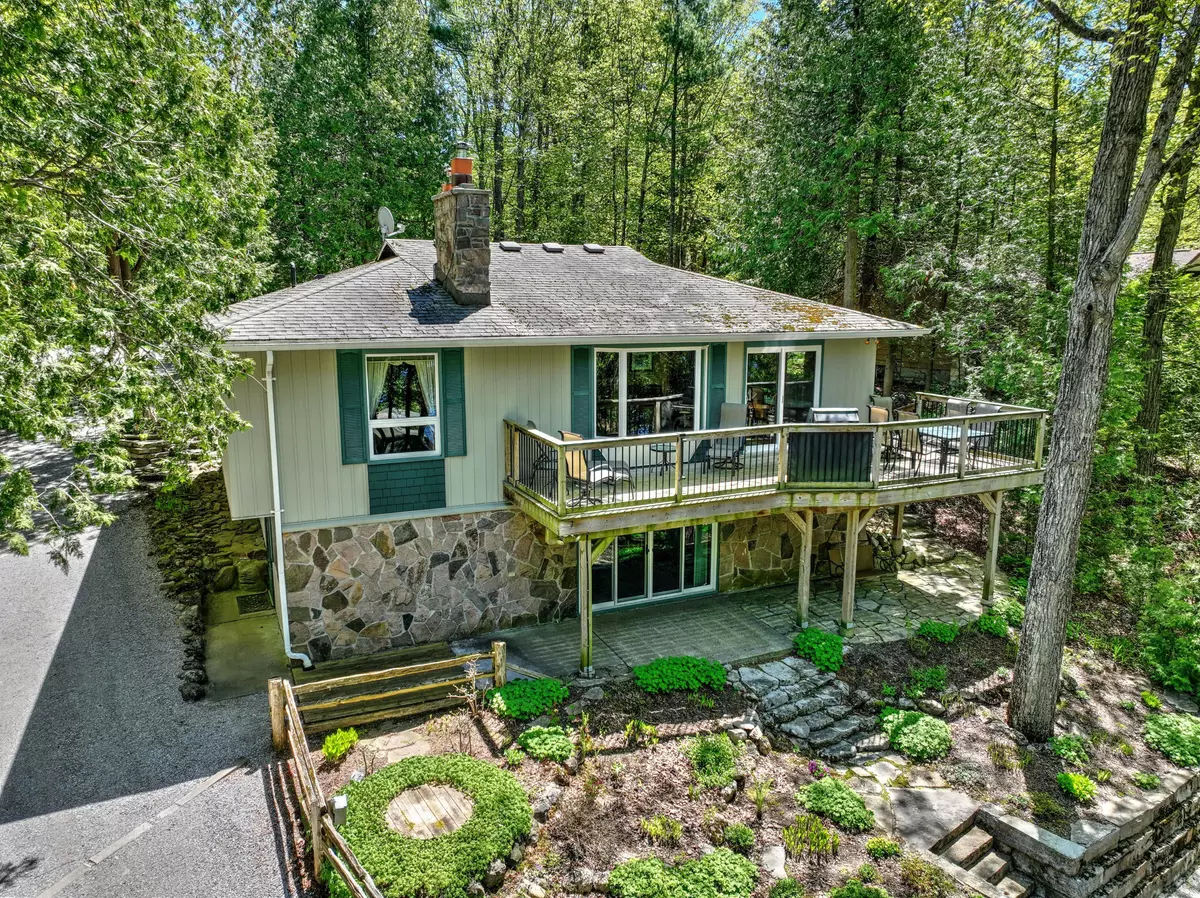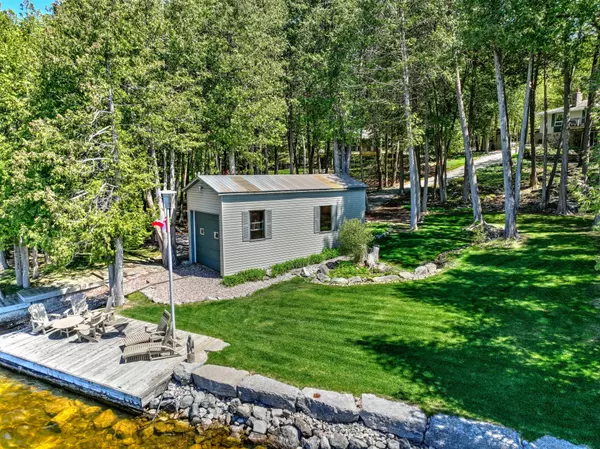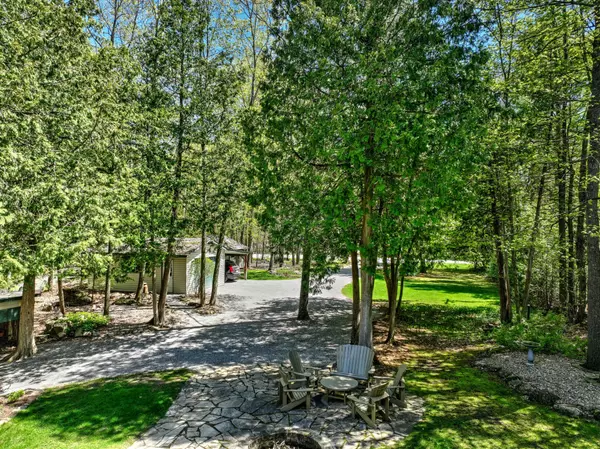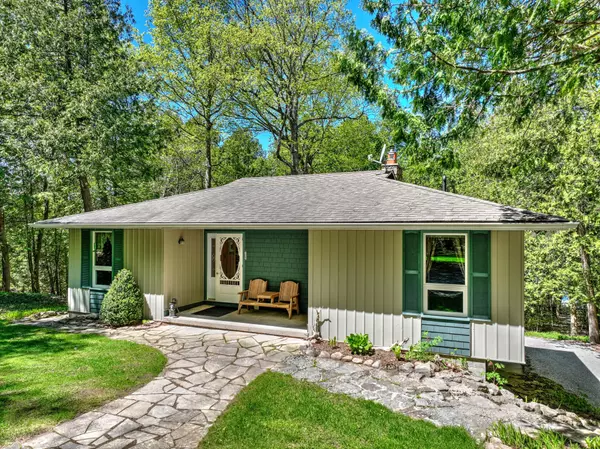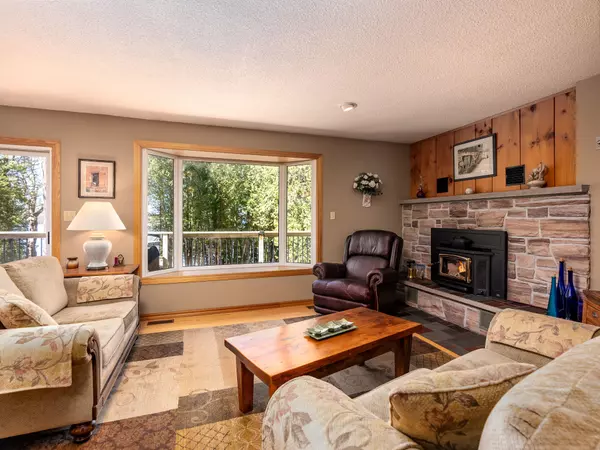$1,350,000
$1,399,000
3.5%For more information regarding the value of a property, please contact us for a free consultation.
3 Beds
2 Baths
0.5 Acres Lot
SOLD DATE : 08/01/2024
Key Details
Sold Price $1,350,000
Property Type Single Family Home
Sub Type Detached
Listing Status Sold
Purchase Type For Sale
Approx. Sqft 1500-2000
MLS Listing ID X8324056
Sold Date 08/01/24
Style Bungalow-Raised
Bedrooms 3
Annual Tax Amount $4,383
Tax Year 2023
Lot Size 0.500 Acres
Property Description
This immaculately maintained lake house resides on one of the most exceptional lots on the east shore of Pigeon Lake. The substantial 0.93 acre lot is fully utilized with enjoyable outdoor living areas, highlighted by the 100 ft of west-facing waterfront with 8 ft of depth off the end of the dock. The waterside patio alongside the armour stone shoreline provides a perfect platform to toast sunsets and enjoy the vistas to undeveloped Boyd Island. There is a gentle slope up from the waterfront to the house, interspersed with mature trees that provide excellent privacy and dappled light to the low-maintenance woodland plants. There are lovely stone borders, paths and patios around the home, and the roadside yard has plenty of level lawn for games as well as a firepit, a child-friendly bunkie and a garage/carport. The 3 bedroom/2 bathroom home provides almost 2,000 sq ft of living area on two levels. The main floor living and dining area are open-concept, highlighted by a wood burning fireplace and a walk-out to a deck that affords very private lake views enhanced by the carefully trimmed trees. The lower-level has a family room with a propane fireplace and walk-out to a flagstone patio, as well as a bedroom, office, and a bathroom. A 32 ft marine rail boat house in excellent condition along with a low maintenance tower dock is perfect for a sizeable boat that can take advantage of the many miles of lock-free boating on this five-lake section of the Trent-Severn Waterway. The property is accessed by a municipally maintained road and is an easy drive from the GTA.
Location
Province ON
County Peterborough
Zoning Shoreline Residential
Rooms
Family Room Yes
Basement Full, Finished with Walk-Out
Kitchen 1
Separate Den/Office 1
Interior
Interior Features Central Vacuum, Water Heater Owned, Water Softener, Water Treatment, Primary Bedroom - Main Floor, Auto Garage Door Remote
Cooling Central Air
Fireplaces Number 2
Fireplaces Type Family Room, Living Room, Wood, Propane
Exterior
Exterior Feature Deck, Patio, Landscaped
Garage Other, Private
Garage Spaces 8.0
Pool None
Waterfront Description Trent System
View Lake
Roof Type Asphalt Shingle
Total Parking Spaces 8
Building
Foundation Concrete Block
Read Less Info
Want to know what your home might be worth? Contact us for a FREE valuation!

Our team is ready to help you sell your home for the highest possible price ASAP


