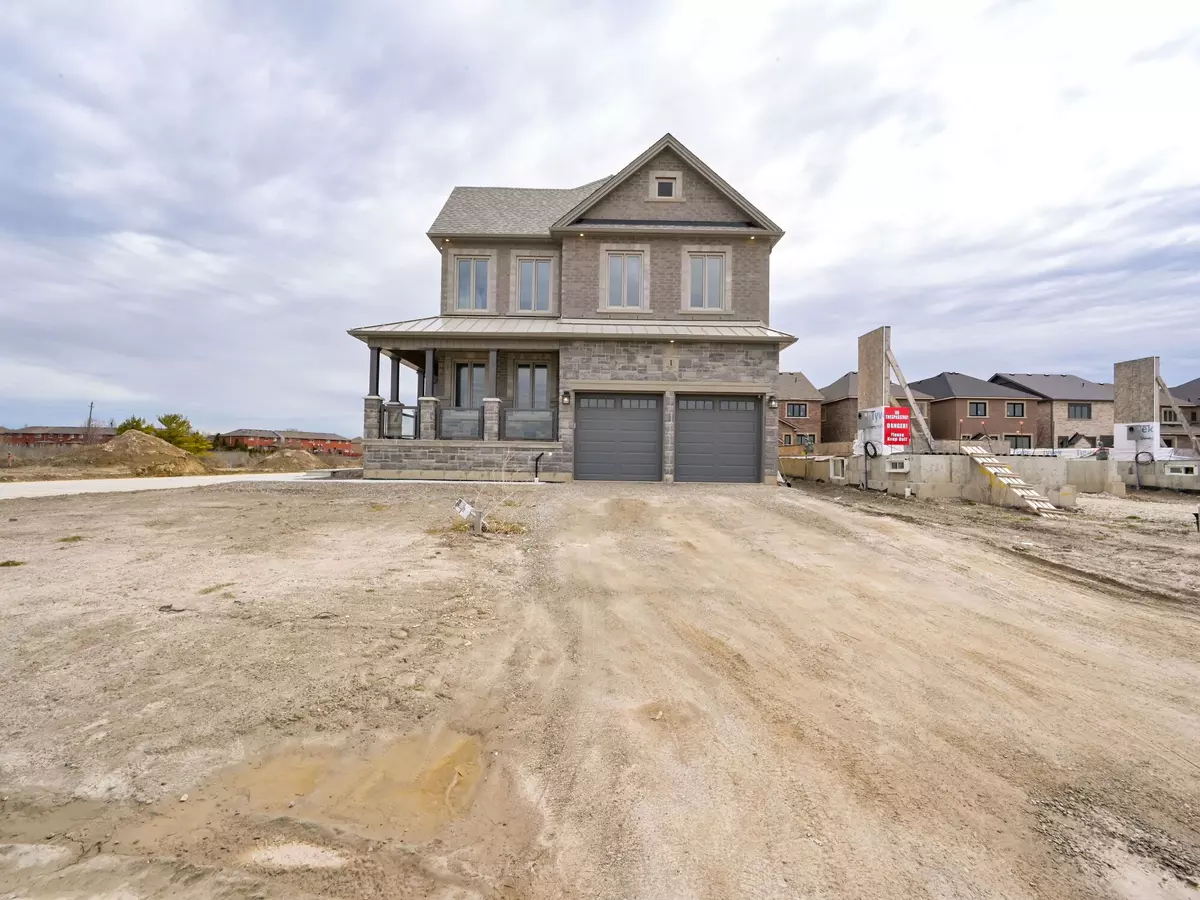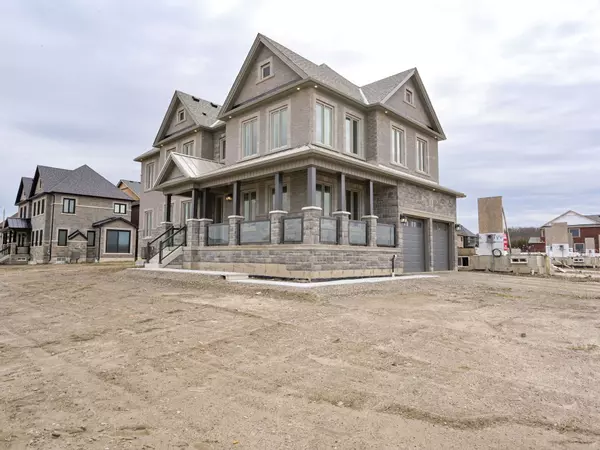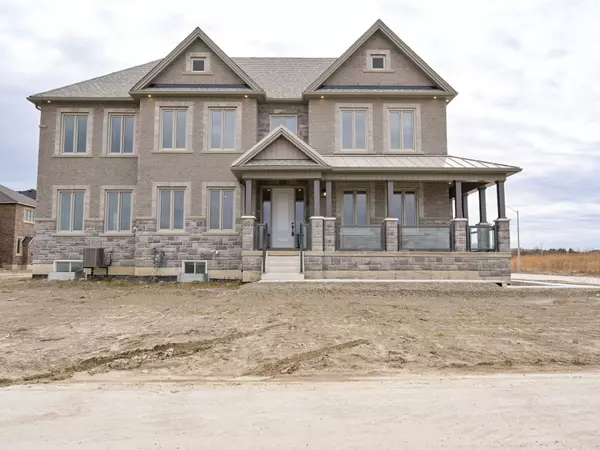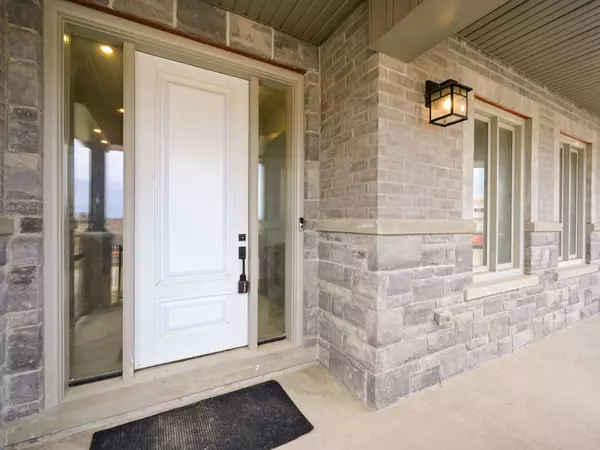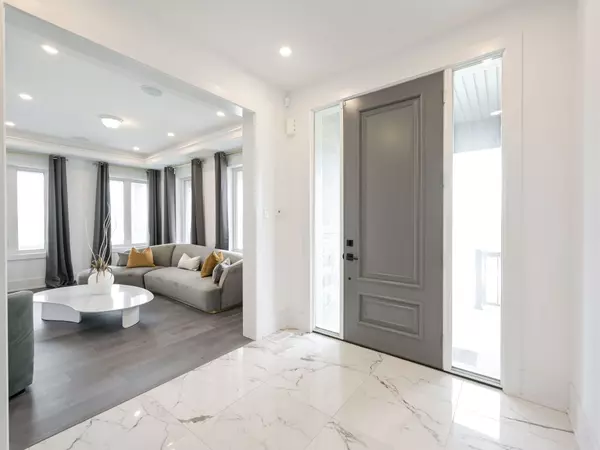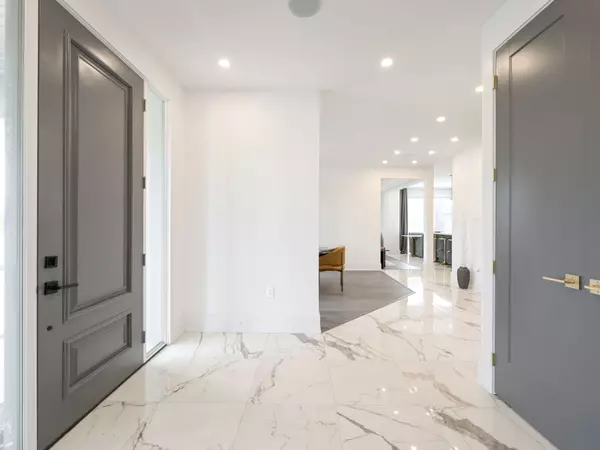$1,388,000
$1,475,000
5.9%For more information regarding the value of a property, please contact us for a free consultation.
7 Beds
5 Baths
SOLD DATE : 08/30/2024
Key Details
Sold Price $1,388,000
Property Type Single Family Home
Sub Type Detached
Listing Status Sold
Purchase Type For Sale
Approx. Sqft 3000-3500
MLS Listing ID N8301246
Sold Date 08/30/24
Style 2-Storey
Bedrooms 7
Annual Tax Amount $2,910
Tax Year 2023
Property Description
This Showstopper 7 Bed, 5 Bath Bedford Model Is The Definition of Luxury!! This Newly Built, In-Town Home Is Less Than 1 Year New & Has Almost $350k In Builder Extras & Upgrades!!! If You Need Some Extra Space For The Extended Family & Friends But Want to Be Within Minutes of All Alliston's Amenities, This Is the Home For You It Has Almost 4500 Sq. Ft. Of Finished Exquisite Living Space!! Why Wait For The Builder To Build When You Can Have The Perfect Home Right NOW!! Porcelain Tile Floors Welcome You in The Foyer, Hallway & Kitchen, Wide Plank Engineered Hardwood Floors Thru-Out The Rest Of All 3 Levels, Including Heated Floors In the Basement. The Main Level Shines With Natural Light From All Angles As You Enter You Have Living, Dining and Family Room Spaces Complete W/ Crown Moldings, Pot Lights, & Rough-In For Surround Sound In Ceilings. Make Your Way To The Kitchen And Get Hit With The WOW-FACTOR!! Custom Extended Kitchen Cabinetry w/ Waterfall Island and Dekton Countertops! (Google It!) Premium S/S Appliances Including; 36"- 6 Burner Gas Stove, Bar Fridge, B/In Dishwasher, B/In Microwave, B/In Oven, Full Size Fridge & Freezer w/ Trim Kit & Hood Range. Kitchen is Completed w/ Porcelain Tile Floors, Pot Filler, In-Cabinet Lighting, Glass Door Cabinets, Gold Hardware & Soft Close Cupboards!! The Lower Level Has A Kitchenette Rough-In, Family Room, 3 More Bedrooms & A 4 Piece Bath. The Upper Level Has 4 Bedrooms, 3 Baths (2x Ensuites & 1 Jack N Jill), Hardwood Flooring, Pot Lights. The Primary 5 Pcs. Spa-Like Ensuite Has Dekton Countertops, Free-Standing Soaker Tub, Glass Shower, Tile Wall + More. Don't Miss Viewing This One Of A Kind Home Today!! Above Grade Sq.Ft.= 3050 Year Built= 2023
Location
Province ON
County Simcoe
Community Alliston
Area Simcoe
Region Alliston
City Region Alliston
Rooms
Family Room Yes
Basement Finished
Kitchen 1
Separate Den/Office 3
Interior
Interior Features Auto Garage Door Remote, On Demand Water Heater
Cooling Central Air
Exterior
Parking Features Private Double
Garage Spaces 6.0
Pool None
Roof Type Shingles
Total Parking Spaces 6
Building
Foundation Concrete
Read Less Info
Want to know what your home might be worth? Contact us for a FREE valuation!

Our team is ready to help you sell your home for the highest possible price ASAP


