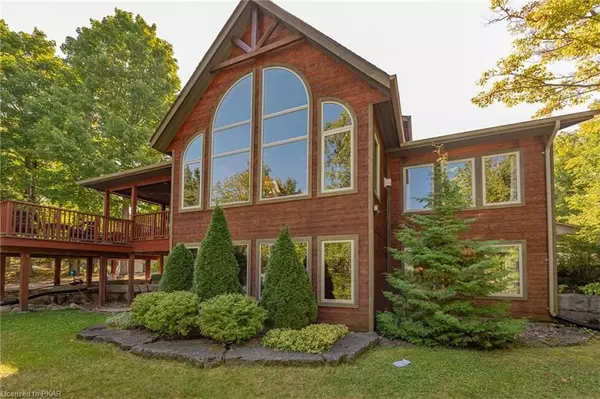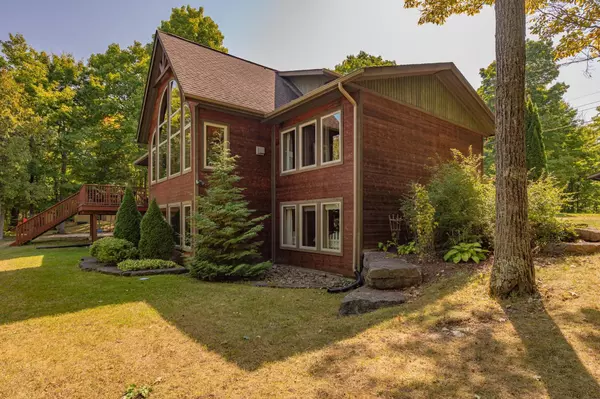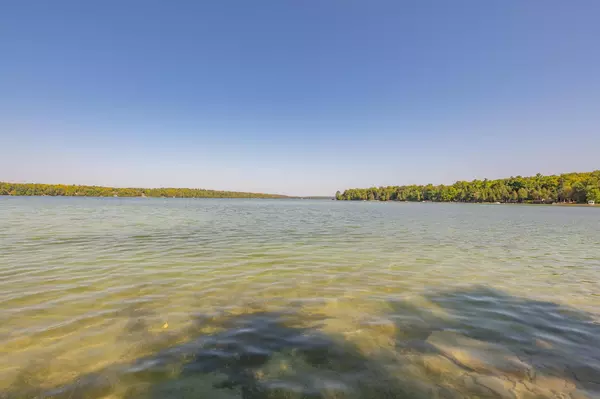$1,575,000
$1,699,000
7.3%For more information regarding the value of a property, please contact us for a free consultation.
4 Beds
4 Baths
2 Acres Lot
SOLD DATE : 09/06/2024
Key Details
Sold Price $1,575,000
Property Type Single Family Home
Sub Type Detached
Listing Status Sold
Purchase Type For Sale
Approx. Sqft 1500-2000
MLS Listing ID X8394926
Sold Date 09/06/24
Style 2-Storey
Bedrooms 4
Annual Tax Amount $4,318
Tax Year 2023
Lot Size 2.000 Acres
Property Description
A rare opportunity to own 150 feet of shoreline situated on 2.46 acres on beautiful Sandy Lake. Over 2600', this lovely 4 bedroom, 3.5 bath Linwood home is appealing throughout from start to finish. Main floor features open concept kitchen/dining/great room with a floor to ceiling propane fireplace, massive windows lakeside, large primary with ensuite &walk-in closet. The fully finished lower level has a walkout to lakeside, 2 bedrooms, a full bath & a small kitchenette for visiting family & friends. The upper floor 4th bedroom is bright & cheery with a large ensuite. Enjoy the walkout to a lakeside deck, a stunning covered wraparound porch & lovely landscaped property with beautiful gardens. The long laneway offers privacy & the oversized double car garage is perfect for a workshop. Highly sought after Sandy Lake is known for being peaceful with crystal clear turquoise waters & minimal boat traffic. Just 5 minutes to the lovely town of Buckhorn.
Location
Province ON
County Peterborough
Zoning R
Rooms
Family Room Yes
Basement Finished with Walk-Out
Kitchen 1
Separate Den/Office 2
Interior
Interior Features Auto Garage Door Remote, Guest Accommodations, Primary Bedroom - Main Floor, Water Softener, Water Heater Owned, In-Law Capability
Cooling Central Air
Exterior
Garage Private Double
Garage Spaces 12.0
Pool None
Waterfront Description Winterized,Dock
Roof Type Asphalt Shingle
Total Parking Spaces 12
Building
Foundation Poured Concrete
Read Less Info
Want to know what your home might be worth? Contact us for a FREE valuation!

Our team is ready to help you sell your home for the highest possible price ASAP







