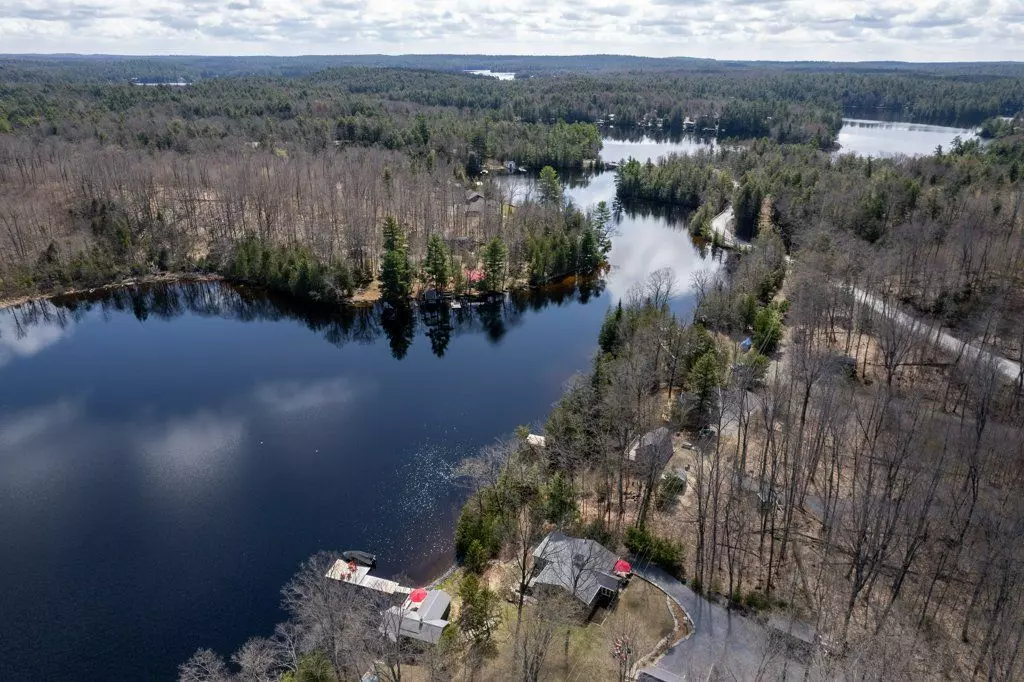$1,200,000
$1,299,000
7.6%For more information regarding the value of a property, please contact us for a free consultation.
4 Beds
2 Baths
0.5 Acres Lot
SOLD DATE : 08/29/2024
Key Details
Sold Price $1,200,000
Property Type Single Family Home
Sub Type Detached
Listing Status Sold
Purchase Type For Sale
MLS Listing ID X8265418
Sold Date 08/29/24
Style Bungalow
Bedrooms 4
Annual Tax Amount $5,054
Tax Year 2023
Lot Size 0.500 Acres
Property Description
Fantastic waterfront home or cottage on a pristine lake system that you can drive to on a paved municipal road! If that's on your wish list, this property is the answer. Currently a year-round home, meticulously maintained, offering sand beach area, deep water off the massive floating dock, a stunning waterside bunkie with spacious decking and a large garage with a beautiful loft space above. If you don't want to maintain a massive home, but still want a perfect situation for small or large family get togethers, you have come to the right place. The home offers; custom kitchen with granite counters and nearly new stainless appliances, custom backroom cabinetry, WETT Certified wood stove, a spacious 4 season lakeside sunroom, along with a remodeled bath and two spacious bedrooms, as well as a full home back up generator. The partially winterized bunkie sits at the water's edge and has dining, living space, as well as separate sleeping for 6 and a change room, along with a storage space.
Location
Province ON
County Peterborough
Zoning RR
Rooms
Family Room No
Basement Unfinished
Kitchen 1
Separate Den/Office 2
Interior
Interior Features Bar Fridge, Floor Drain, Garburator, Propane Tank, Water Heater Owned, Water Softener, Primary Bedroom - Main Floor, Workbench, Generator - Full
Cooling Central Air
Exterior
Garage Available
Garage Spaces 14.0
Pool None
Waterfront Description Beach Front,Stairs to Waterfront
Roof Type Metal
Total Parking Spaces 14
Building
Foundation Concrete Block
Read Less Info
Want to know what your home might be worth? Contact us for a FREE valuation!

Our team is ready to help you sell your home for the highest possible price ASAP







