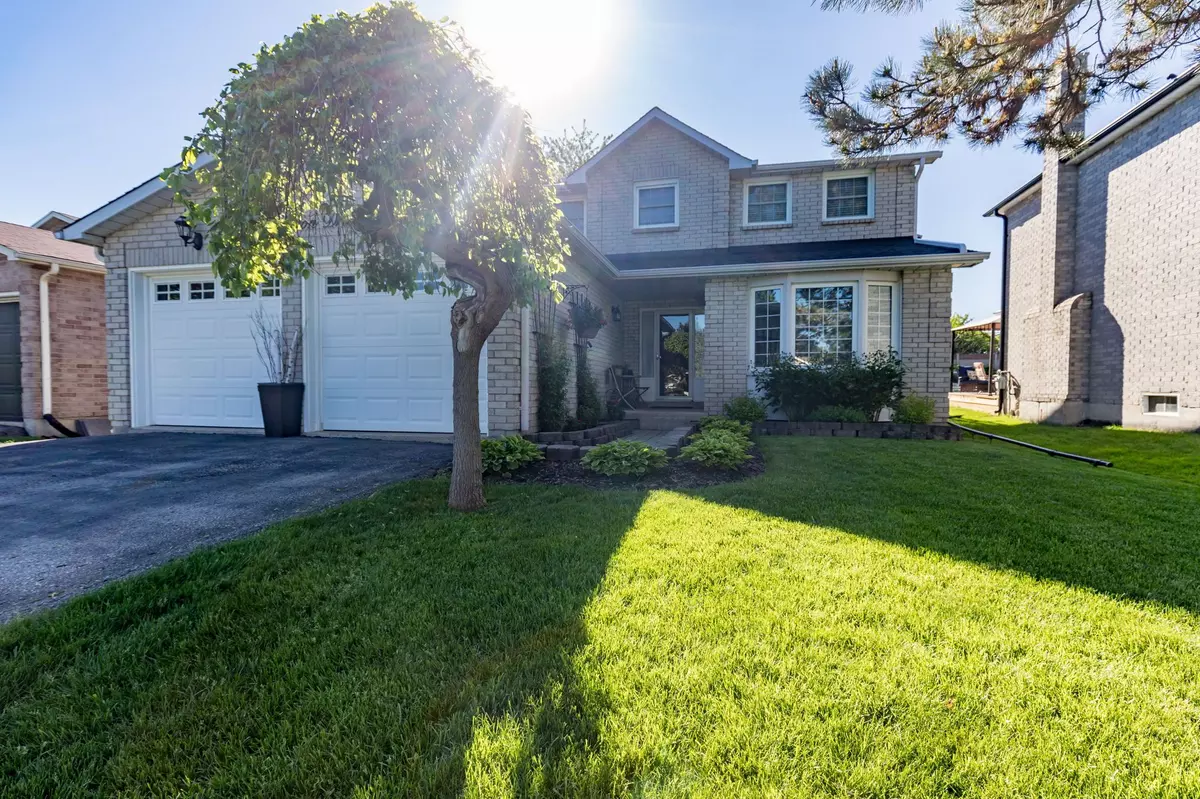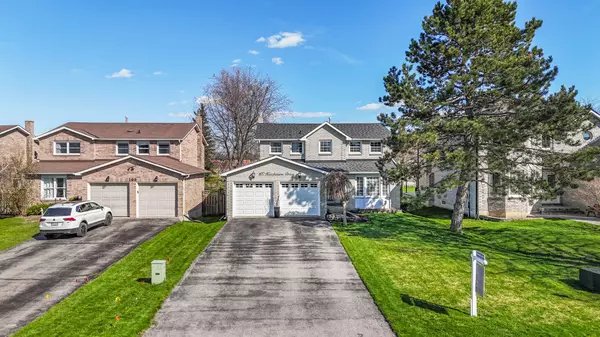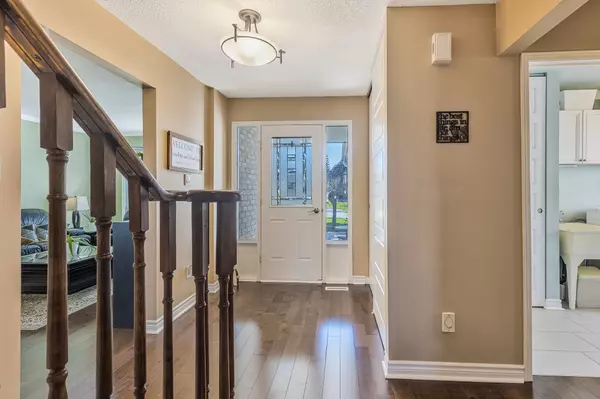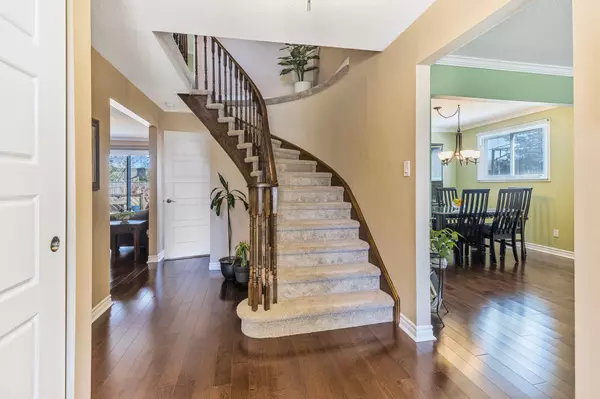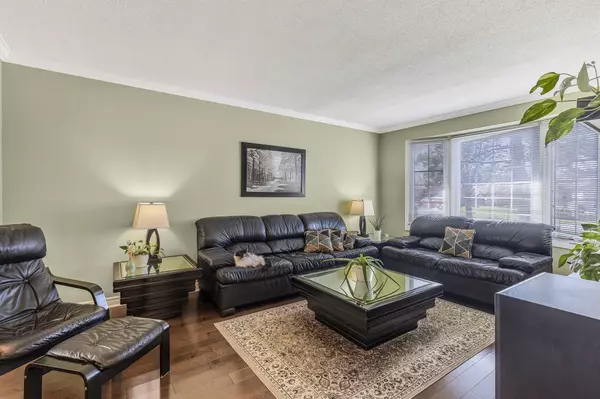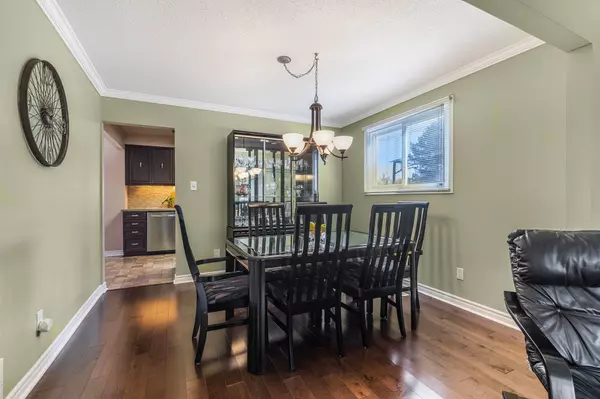$937,500
$969,900
3.3%For more information regarding the value of a property, please contact us for a free consultation.
5 Beds
3 Baths
SOLD DATE : 10/01/2024
Key Details
Sold Price $937,500
Property Type Single Family Home
Sub Type Detached
Listing Status Sold
Purchase Type For Sale
Approx. Sqft 2000-2500
MLS Listing ID N8465442
Sold Date 10/01/24
Style 2-Storey
Bedrooms 5
Annual Tax Amount $4,524
Tax Year 2023
Property Description
Discover the comfortable living in this 2,771 sqft. 4+1 bdrm, 3-bath home nestled in the charming community of Alliston. Situated on a spacious lot, this home is a harmonious blend of classic elegance & cozy allure. Fantastic setup for some great outdoor gatherings! Having a barbecue on the deck and a swimming pool to cool off and have fun in the backyard Perfect for hosting family gatherings, parties, or just enjoying a relaxing day. The 2-storey design adds a distinctive, convenient layout w/ a thoughtfully designed interior. The main level boasts 5 well-appointed rooms, providing ample space for the family. The kit is a good size w/extra countertops. The oversized primary suite, w/its ensuite bathroom, offers a private retreat. Descend to the fin bsmt, a versatile space that can serve as a rec room w/gas f/p, home office, and 5th bdrm with walk-in closet to enhance the home's functionality, accommodating various lifestyle needs. Easy access to local amenities, and parks. With its winning combination of a well-designed interior, ample outdoor space, & prime location, this property offers a lifestyle of comfort & convenience.
Location
Province ON
County Simcoe
Community Alliston
Area Simcoe
Region Alliston
City Region Alliston
Rooms
Family Room Yes
Basement Finished
Kitchen 1
Separate Den/Office 1
Interior
Interior Features Water Heater, Sump Pump, Water Softener
Cooling Central Air
Fireplaces Number 2
Fireplaces Type Natural Gas
Exterior
Parking Features Private
Garage Spaces 8.0
Pool None
Roof Type Asphalt Shingle
Total Parking Spaces 8
Building
Foundation Concrete
Read Less Info
Want to know what your home might be worth? Contact us for a FREE valuation!

Our team is ready to help you sell your home for the highest possible price ASAP


