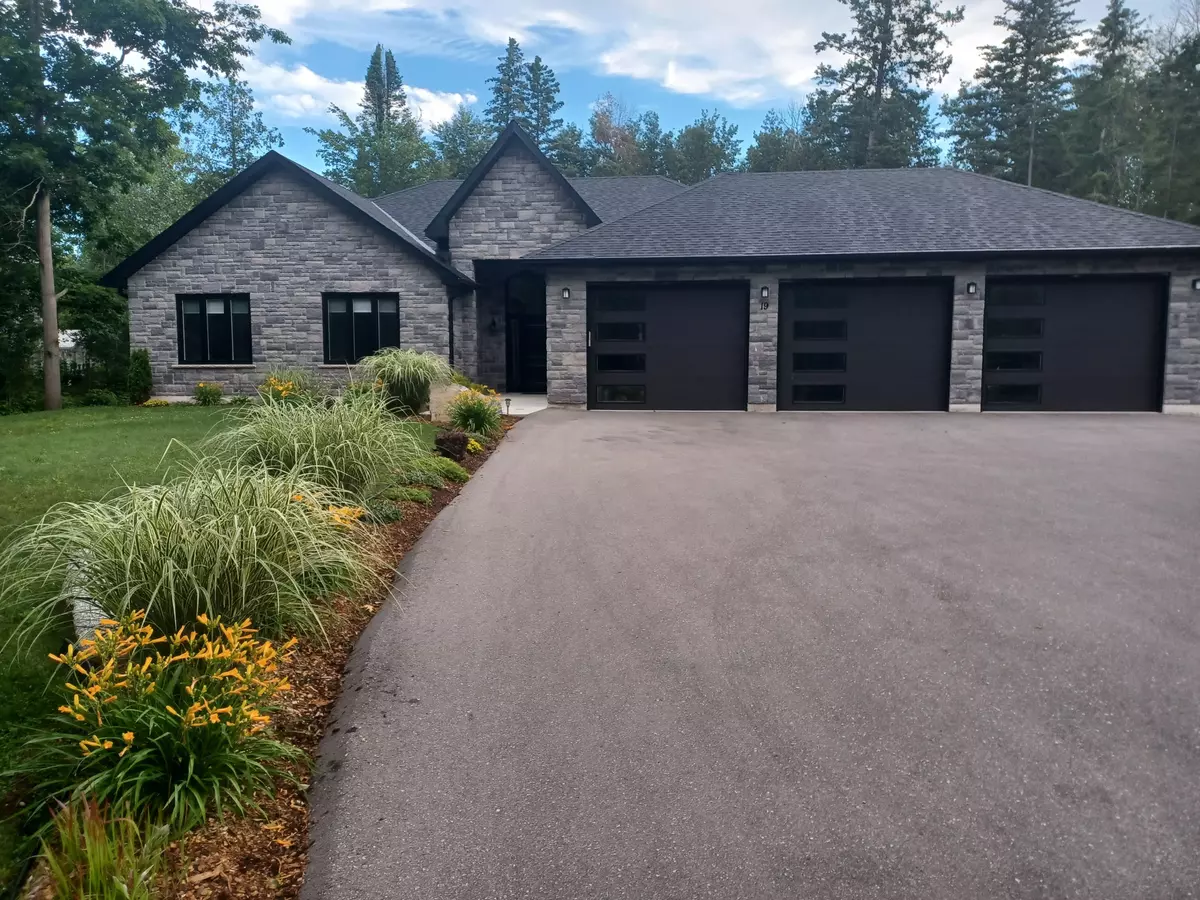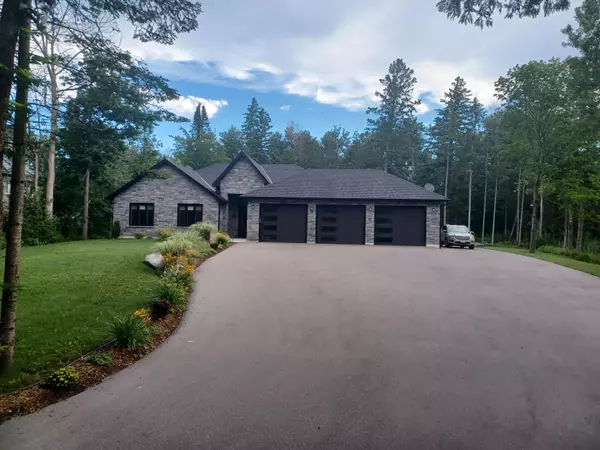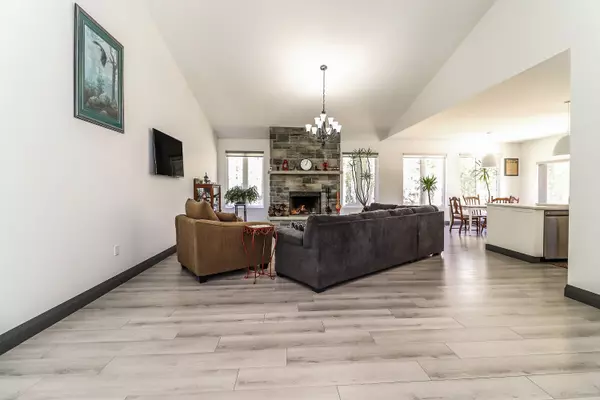$1,180,000
$1,199,000
1.6%For more information regarding the value of a property, please contact us for a free consultation.
3 Beds
3 Baths
0.5 Acres Lot
SOLD DATE : 11/15/2024
Key Details
Sold Price $1,180,000
Property Type Single Family Home
Sub Type Detached
Listing Status Sold
Purchase Type For Sale
Approx. Sqft 2000-2500
MLS Listing ID S8249098
Sold Date 11/15/24
Style Bungalow
Bedrooms 3
Annual Tax Amount $5,816
Tax Year 2023
Lot Size 0.500 Acres
Property Description
Two years new built home (2022). Approx 2500 sq ft bungalow. It features 3 bedrooms, 3 bathrooms, very open spacious kitchen and living room with wood burning fireplace. Very private landscape. This bungalow features NO steps , No basement. There is in floor heating throughout the house as well as the garage. It features a 3- 10 ft wide doors car garage with extra workshop space to do those handy projects and heated so year round activity. Separate ductless AC in each room so everyone is happy with their body temps. Wired for EV car tough in. Back up auto power switch installed for secondary power. There are lots of large windows around the whole house so ample natural light throughout. Large walk in closet. 10 minute walk to Allenwood beach. This home is in the Sunward sub-division area, a well respected area.
Location
Province ON
County Simcoe
Zoning residential
Rooms
Family Room Yes
Basement None
Kitchen 1
Interior
Interior Features Auto Garage Door Remote, Carpet Free, Central Vacuum, ERV/HRV, On Demand Water Heater, Primary Bedroom - Main Floor, Separate Heating Controls, Water Heater Owned, Water Treatment
Cooling Central Air
Fireplaces Number 1
Fireplaces Type Wood
Exterior
Garage Private Double
Garage Spaces 13.0
Pool None
Roof Type Asphalt Shingle
Total Parking Spaces 13
Building
Foundation Slab
Read Less Info
Want to know what your home might be worth? Contact us for a FREE valuation!

Our team is ready to help you sell your home for the highest possible price ASAP







