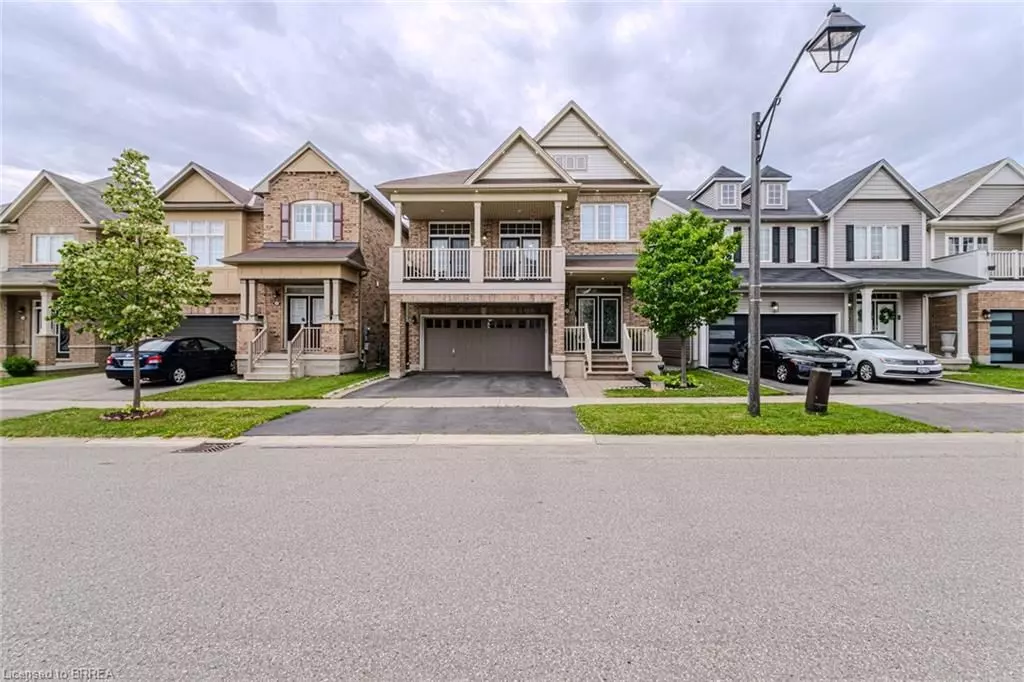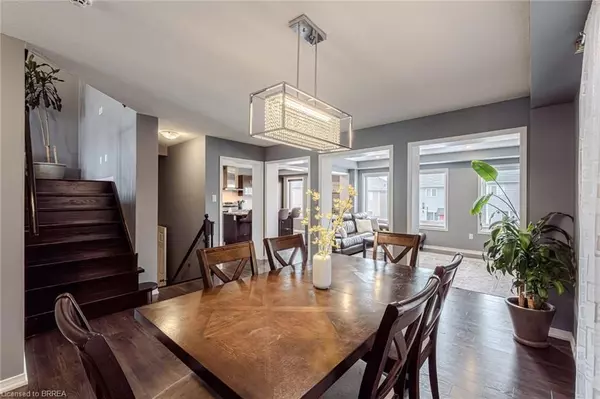$825,000
$874,900
5.7%For more information regarding the value of a property, please contact us for a free consultation.
4 Beds
3 Baths
SOLD DATE : 10/25/2024
Key Details
Sold Price $825,000
Property Type Single Family Home
Sub Type Detached
Listing Status Sold
Purchase Type For Sale
Approx. Sqft 2000-2500
MLS Listing ID X9011192
Sold Date 10/25/24
Style 2-Storey
Bedrooms 4
Annual Tax Amount $5,735
Tax Year 2024
Property Description
This all-brick home with ample space for a growing family, boasting over 2200 sq ft above grade, 4 bedrooms, and 2.5 baths. Expansive foyer features ceramic flooring, coat closet, and 2-pc. powder room nearby. Large formal dining room with open concept layout connects to the den and kitchen area. Eat-in kitchen provides ample cabinetry and counter space, 4-seat island, tiled backsplash, and garden door access to upper deck. Landing off the main level gives entry to double garage. Great room with soaring ceilings, pot lights, laminate flooring and double door access to a large covered front terrace is a few steps up from the main level. The bedroom level is a few steps up from the great room. Master bedroom w/laminate flooring, double door entry, walk-in closet, and private 3-pc. ensuite. Three additional bedrooms w/laminate flooring, and ample closet space. Full bathroom, linen closet and convenient laundry complete this area. Basement is a blank canvas for future living space, roughed-in bath, upgraded 9-foot ceilings and large windows. Fully fenced yard includes 3-year-old heated saltwater pool (20 x 13), perfect for cooling off on hot summer days!
Location
Province ON
County Brantford
Zoning R1D-6
Rooms
Family Room No
Basement Full, Unfinished
Kitchen 1
Interior
Interior Features Auto Garage Door Remote, Water Meter
Cooling Central Air
Exterior
Garage Private Double
Garage Spaces 4.0
Pool Above Ground
Roof Type Asphalt Shingle
Total Parking Spaces 4
Building
Foundation Concrete
Read Less Info
Want to know what your home might be worth? Contact us for a FREE valuation!

Our team is ready to help you sell your home for the highest possible price ASAP







