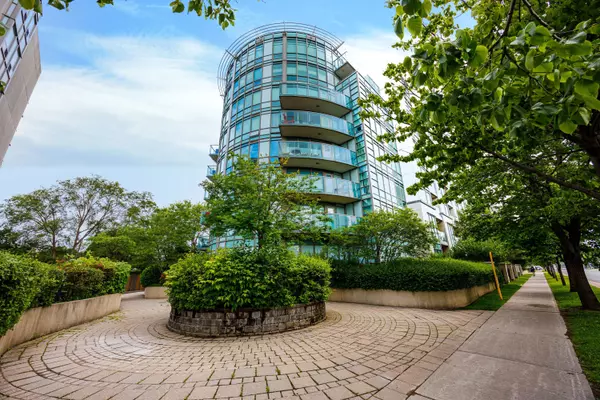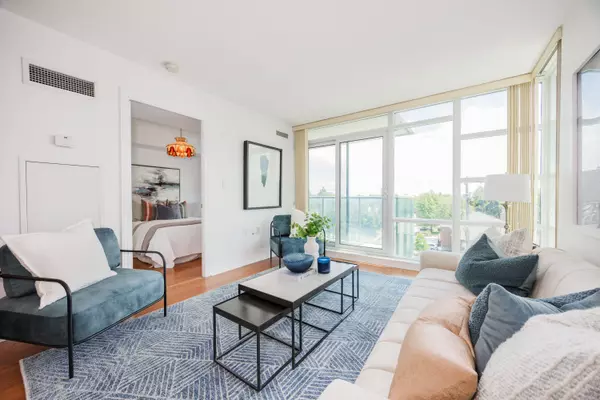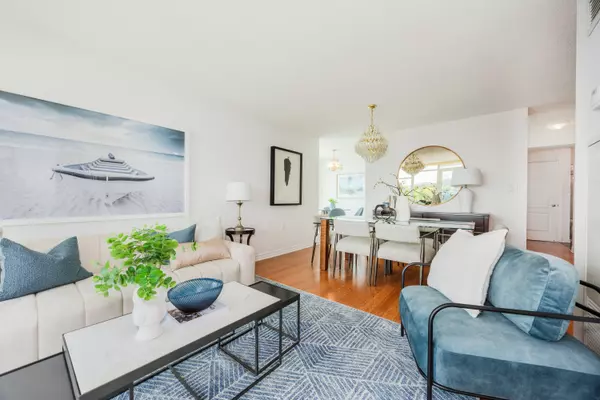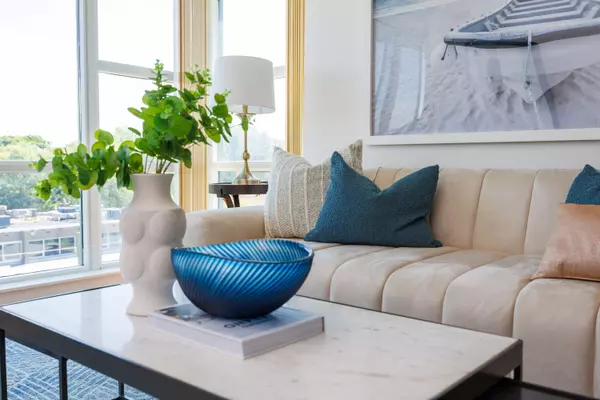$665,000
$699,000
4.9%For more information regarding the value of a property, please contact us for a free consultation.
3 Beds
2 Baths
SOLD DATE : 09/09/2024
Key Details
Sold Price $665,000
Property Type Condo
Sub Type Condo Apartment
Listing Status Sold
Purchase Type For Sale
Approx. Sqft 900-999
MLS Listing ID C8436628
Sold Date 09/09/24
Style Apartment
Bedrooms 3
HOA Fees $878
Annual Tax Amount $2,517
Tax Year 2024
Property Description
Rarely available, the VIVA Condos community is highly sought after. This impressive 2 bedroom, 2 bath suite with a den is located in the popular Clanton Park neighbourhood, just steps from shops, restaurants, parks, and public transit, offering unparalleled convenience and a walkable lifestyle. This suite features a split layout with two well-appointed bedrooms and an ensuite bath in the primary bedroom, perfect for relaxation and rest. The Den can be enjoyed as a reading nook or home office. The sleek galley kitchen is equipped with stainless steel appliances, ample storage, and a stylish breakfast area, ideal for culinary adventures and entertaining guests. The large balcony is the perfect perch to watch the city go by with your morning coffee or evening glass of wine. This suite comes with a parking space and locker, making this the perfect home base for anyone seeking convenience, style and comfort in an ideal location. The building's amenities add to your quality of life with a well-equipped gym, party room and recreational area. Don't miss the opportunity to make this sophisticated condo your new home.
Location
Province ON
County Toronto
Zoning Residential
Rooms
Family Room No
Basement None
Kitchen 1
Separate Den/Office 1
Interior
Interior Features None
Cooling Central Air
Laundry In-Suite Laundry
Exterior
Garage Underground
Garage Spaces 1.0
Amenities Available Party Room/Meeting Room, Media Room, Game Room, Gym, Concierge, Sauna
Total Parking Spaces 1
Building
Locker Owned
Others
Pets Description Restricted
Read Less Info
Want to know what your home might be worth? Contact us for a FREE valuation!

Our team is ready to help you sell your home for the highest possible price ASAP







