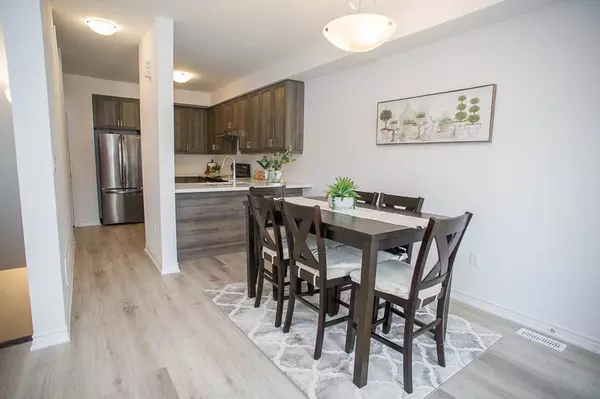$610,000
$599,900
1.7%For more information regarding the value of a property, please contact us for a free consultation.
3 Beds
3 Baths
SOLD DATE : 09/20/2024
Key Details
Sold Price $610,000
Property Type Townhouse
Sub Type Att/Row/Townhouse
Listing Status Sold
Purchase Type For Sale
Approx. Sqft 1500-2000
MLS Listing ID X9019337
Sold Date 09/20/24
Style 3-Storey
Bedrooms 3
Annual Tax Amount $1
Tax Year 2024
Property Description
Welcome to this beautiful three storey 'Lucerne' model townhouse that is located in the sought after family friendly neighbourhood of WestBrant. As you enter the home, you will find an inviting and spacious entry with garage access. Make your way to the main floor living space to find modern neutral tones and elegant vinyl plank flooring flowing throughout this spacious living space. This open concept level is perfect for entertaining with a large great room, dining room with a balcony and modern kitchen steps away. The kitchen offers ample cupboard space, quartz counters, SS appliances and a pantry. A powder room and laundry room complete this level. Make your way to the upper level where the modern neutral tones and elegant plank flooring continue throughout this level. The spacious primary is an ideal retreat with a nook, two large closets and an ensuite. Two additional bedrooms and another full bathroom complete this level. Close to parks, schools, trails and amenities - you won't want to miss out on this amazing opportunity!
Location
Province ON
County Brantford
Zoning H-R4A-61
Rooms
Family Room No
Basement None
Kitchen 1
Interior
Interior Features None
Cooling Central Air
Exterior
Garage Private
Garage Spaces 2.0
Pool None
Roof Type Asphalt Shingle
Total Parking Spaces 2
Building
Foundation Poured Concrete
Others
Security Features Carbon Monoxide Detectors,Smoke Detector
Read Less Info
Want to know what your home might be worth? Contact us for a FREE valuation!

Our team is ready to help you sell your home for the highest possible price ASAP







