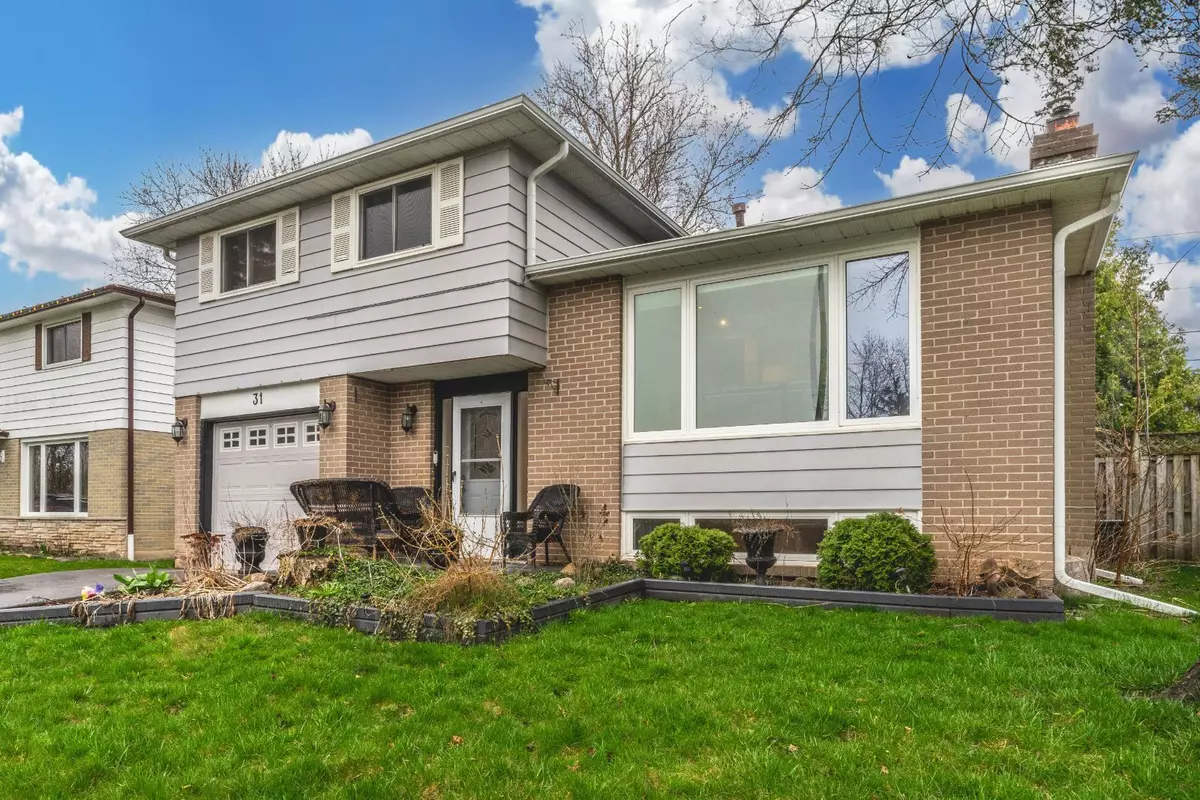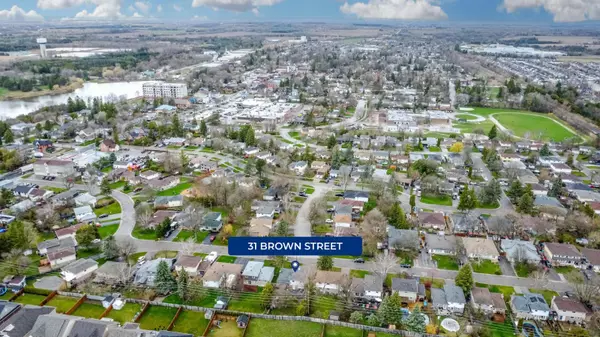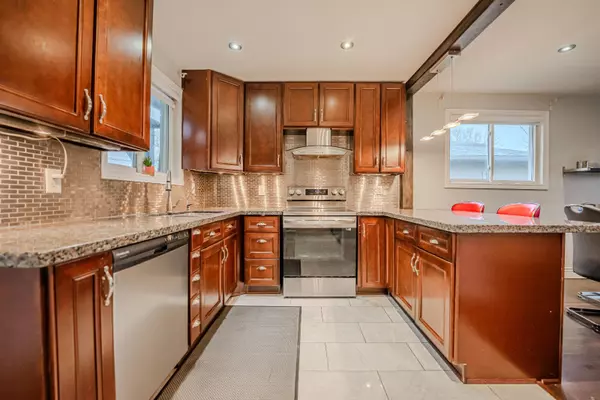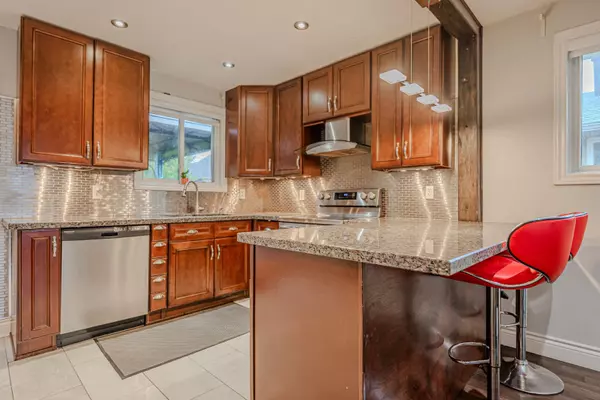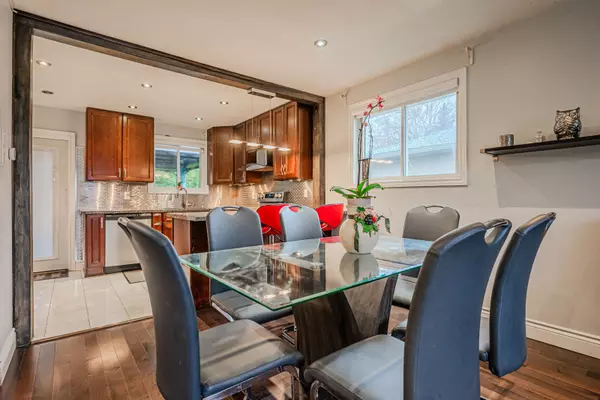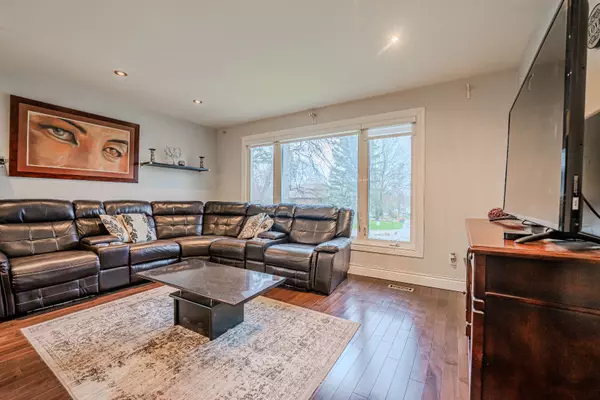$800,000
$850,000
5.9%For more information regarding the value of a property, please contact us for a free consultation.
4 Beds
2 Baths
SOLD DATE : 08/29/2024
Key Details
Sold Price $800,000
Property Type Single Family Home
Sub Type Detached
Listing Status Sold
Purchase Type For Sale
Approx. Sqft 1500-2000
MLS Listing ID N9038834
Sold Date 08/29/24
Style Sidesplit 4
Bedrooms 4
Annual Tax Amount $4,031
Tax Year 2023
Property Description
CENTRALLY LOCATED FAMILY HOME ON A LARGE LOT IN SOUTH TOTTENHAM! Welcome home to 31 Brown Street. This property boasts an exceptional location just minutes from downtown Tottenham, offering easy access to shopping, dining, and entertainment options and seamless commuting into the GTA. Nestled in a tranquil and family-friendly neighbourhood, it provides a serene environment with a strong sense of community. The home features a double-wide driveway and single-car garage with an inside entry, gleaming hardwood floors, and a fantastic open-concept kitchen with stone countertops. Convenience is highlighted by a separate rear entry leading to a lower-level bedroom with its own 2pc ensuite. Outside, the fully fenced backyard offers a private oasis with flagstone walkways, patios, and a two-tiered deck with a charming gazebo, perfect for outdoor relaxation and entertaining. Additionally, a garden shed caters to those passionate about gardening and landscaping. Notable features include an updated furnace, AC, air circulator, on-demand hot water heater and water softener. Experience the epitome of comfortable and convenient living in Tottenham at this charming #HomeToStay.
Location
Province ON
County Simcoe
Community Tottenham
Area Simcoe
Zoning LR
Region Tottenham
City Region Tottenham
Rooms
Family Room No
Basement Partial Basement, Finished
Kitchen 1
Interior
Interior Features Air Exchanger, In-Law Capability, Water Heater, Water Softener
Cooling Central Air
Fireplaces Number 1
Fireplaces Type Wood
Exterior
Exterior Feature Canopy, Deck, Landscaped, Year Round Living
Parking Features Private Double
Garage Spaces 5.0
Pool None
Roof Type Asphalt Shingle
Total Parking Spaces 5
Building
Foundation Poured Concrete
Read Less Info
Want to know what your home might be worth? Contact us for a FREE valuation!

Our team is ready to help you sell your home for the highest possible price ASAP


