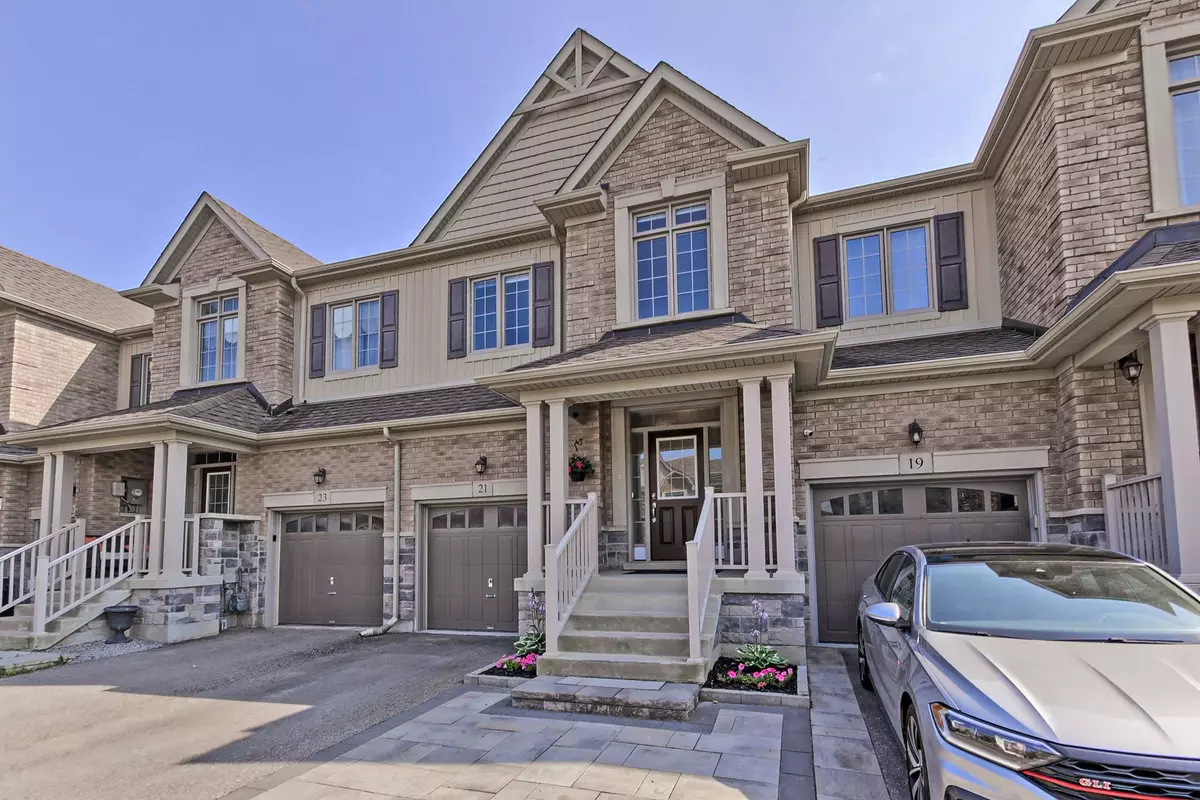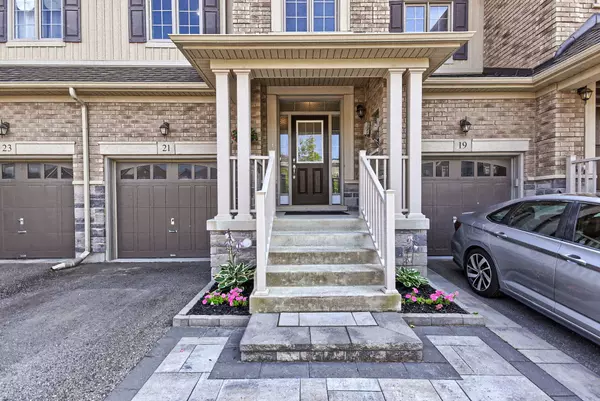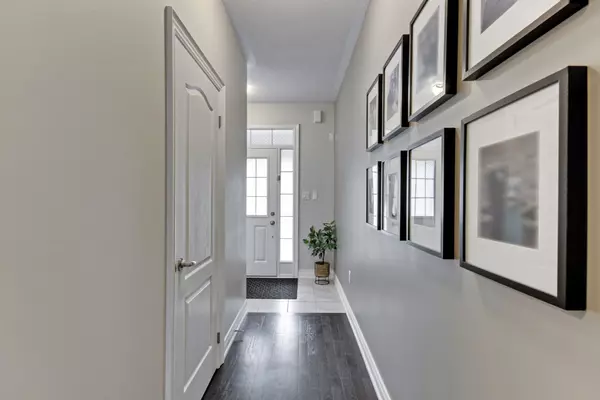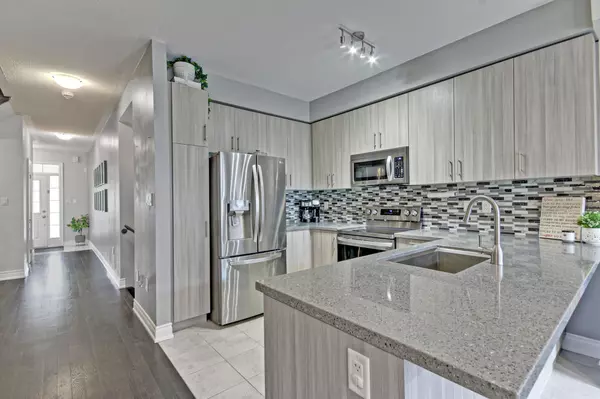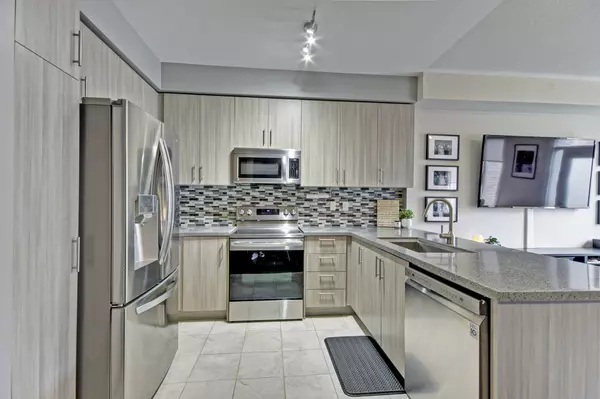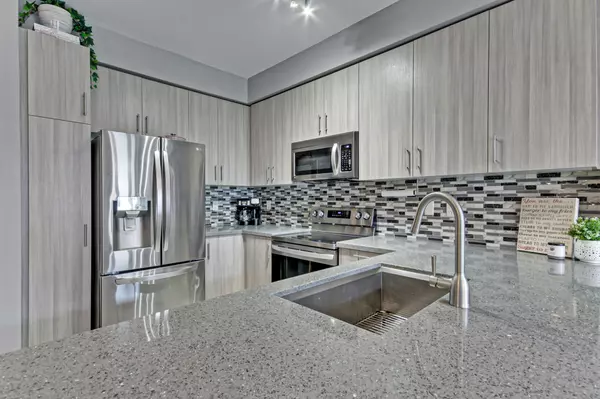$980,000
$989,000
0.9%For more information regarding the value of a property, please contact us for a free consultation.
3 Beds
3 Baths
SOLD DATE : 11/04/2024
Key Details
Sold Price $980,000
Property Type Townhouse
Sub Type Att/Row/Townhouse
Listing Status Sold
Purchase Type For Sale
MLS Listing ID N9234665
Sold Date 11/04/24
Style 2-Storey
Bedrooms 3
Annual Tax Amount $4,814
Tax Year 2023
Property Description
Welcome to 21 Briarfield Ave and discover modern elegance in this exceptional townhome located in the charming town of Sharon. This meticulously maintained residence boasts an open-concept layout with soaring ceilings and abundant natural light, creating a welcoming and airy atmosphere. The open concept kitchen features Stainless Steel appliances, granite countertops, and ample cabinetry. The luxurious primary suite offers a serene retreat with two spacious walk-in closets, and a spa-like 5 Pc bathroom . The finished basement features stylish pot lights that illuminate the space with a warm, inviting glow. This versatile area is perfect for a home theatre, game room, or additional living space, offering a contemporary and well-lit retreat for relaxation and entertainment and also includes your own home office. Enjoy outdoor living in the private backyard, perfect for relaxation or entertaining with a fabulous gazebo for those hot sunny days and a Bonus Shared Breezeway for Easy grass cutting and access to the garage from the backyard. With easy access to community amenities , and steps to two different schools this townhome offers both comfort and convenience in a picturesque setting
Location
Province ON
County York
Rooms
Family Room No
Basement Finished
Kitchen 1
Interior
Interior Features On Demand Water Heater, Water Softener, Auto Garage Door Remote
Cooling Central Air
Exterior
Garage Private
Garage Spaces 3.0
Pool None
Roof Type Asphalt Shingle
Total Parking Spaces 3
Building
Lot Description Irregular Lot
Foundation Poured Concrete
Others
Senior Community Yes
Read Less Info
Want to know what your home might be worth? Contact us for a FREE valuation!

Our team is ready to help you sell your home for the highest possible price ASAP


