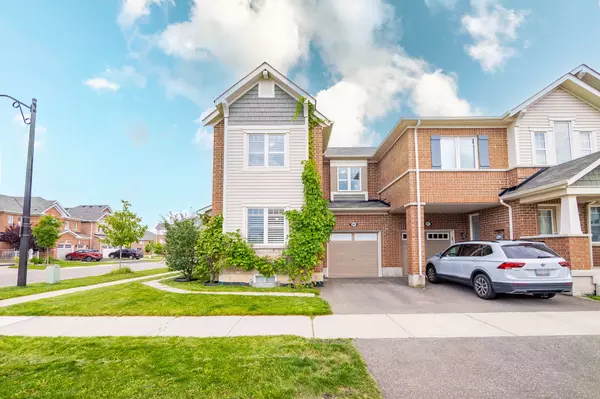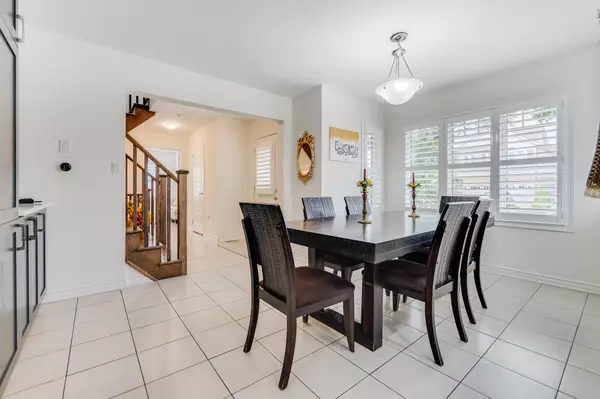$1,045,000
$1,069,000
2.2%For more information regarding the value of a property, please contact us for a free consultation.
4 Beds
3 Baths
SOLD DATE : 11/12/2024
Key Details
Sold Price $1,045,000
Property Type Townhouse
Sub Type Att/Row/Townhouse
Listing Status Sold
Purchase Type For Sale
Approx. Sqft 1500-2000
MLS Listing ID W9055382
Sold Date 11/12/24
Style 2-Storey
Bedrooms 4
Annual Tax Amount $4,055
Tax Year 2024
Property Description
Welcome To This Charming And Immaculately Maintained Townhouse, Lovingly Cared For By Its Original Owner. Nestled On A Desirable Corner Lot, This 4-Bedroom, 3-Bathroom Home Radiates Warmth And Elegance, Offering A Perfect Blend Of Simplicity And Sophistication. As You Step Inside, You'll Immediately Notice The Gleaming Hardwood Floors That Flow Seamlessly Throughout The Entire Home. The Spacious Family Room Is A True Highlight, Featuring An Eye-Catching Accent Wall With An Electric Fireplace, Providing Both A Cozy Atmosphere And A Stylish Focal Point. The Kitchen Is A Chef's Dream, Boasting A Central Island And Beautiful Quartz Countertops That Offer Plenty Of Workspace For Meal Preparation. Abundant Cabinetry Ensures You Have Ample Storage For All Your Culinary Needs. The Large Windows Flood The Kitchen With Natural Light, Creating A Bright And Inviting Space Where You'll Love To Gather With Family And Friends. Upstairs, The Four Generously Sized Bedrooms Provide A Peaceful Retreat For Everyone In The Household. The Master Suite Is A Serene Sanctuary With Plenty Of Room For Relaxation, While The Additional Bedrooms Are Perfect For Children, Guests, Or A Home Office. Each Room Has Been Thoughtfully Designed To Maximize Space And Comfort. The Backyard Is A True Oasis, Filled With A Variety Of Fruit Trees And Berry Bushes, Offering A Delightful Space For Gardening Enthusiasts And A Serene Spot For Outdoor Relaxation. Imagine Enjoying Fresh Fruit Right From Your Own Garden!. This Home Is Ideally Located Close To Top-Rated Schools, Hospitals, Golf Courses, And A Variety Of Shopping Options, Ensuring You Have Everything You Need Within Easy Reach. One Of The Standout Features Of This Property Is The Abundance Of Natural Light That Fills Every Room, Creating An Extra Bright And Cheerful Ambiance. The California Shutters Not Only Add A Touch Of Elegance But Also Provide Excellent Light Control And Privacy. Its A Perfect Place To Call Home. Don't Miss The Opportunity!!!
Location
Province ON
County Halton
Rooms
Family Room Yes
Basement Full
Kitchen 1
Interior
Interior Features Storage, Sump Pump, Water Heater
Cooling Central Air
Fireplaces Number 1
Fireplaces Type Electric
Exterior
Garage Private
Garage Spaces 2.0
Pool None
Roof Type Asphalt Shingle
Total Parking Spaces 2
Building
Foundation Concrete
Read Less Info
Want to know what your home might be worth? Contact us for a FREE valuation!

Our team is ready to help you sell your home for the highest possible price ASAP







