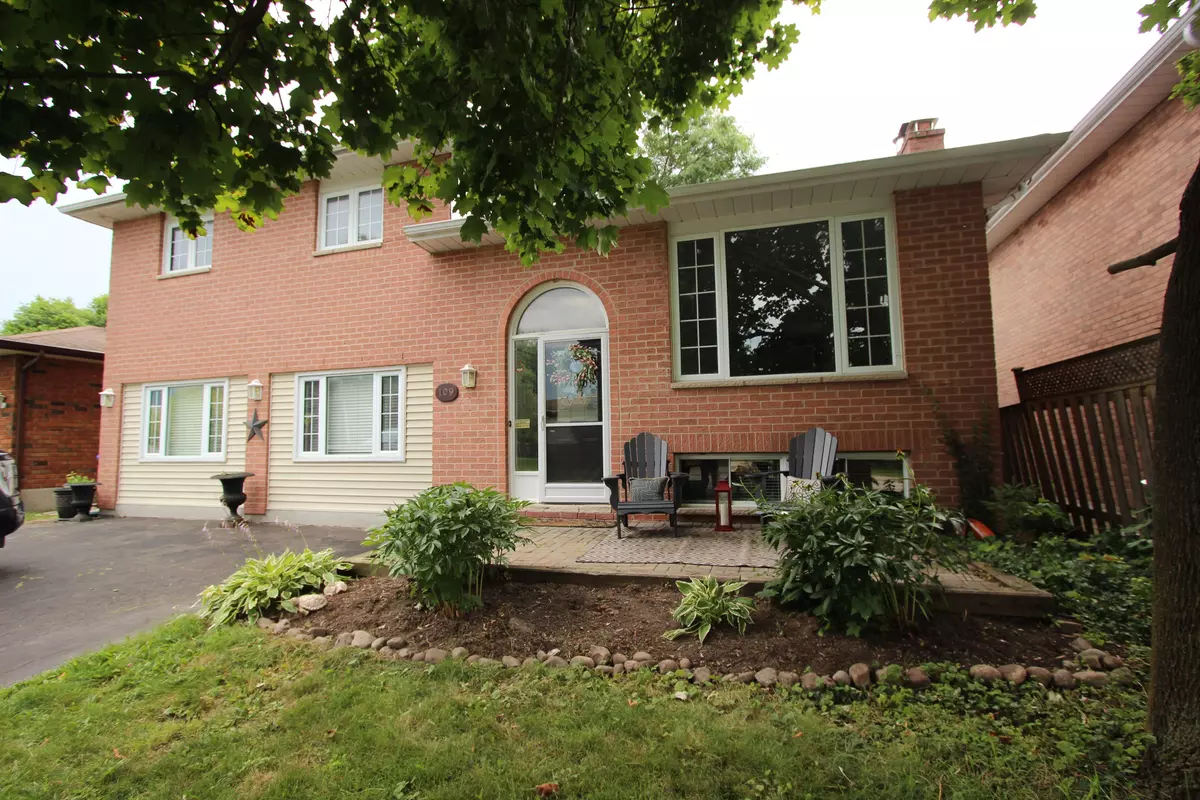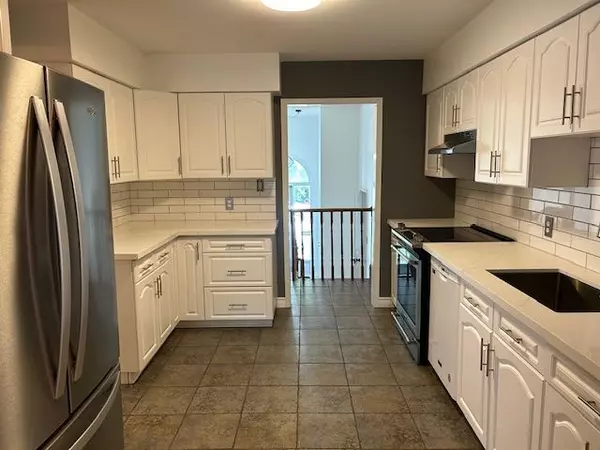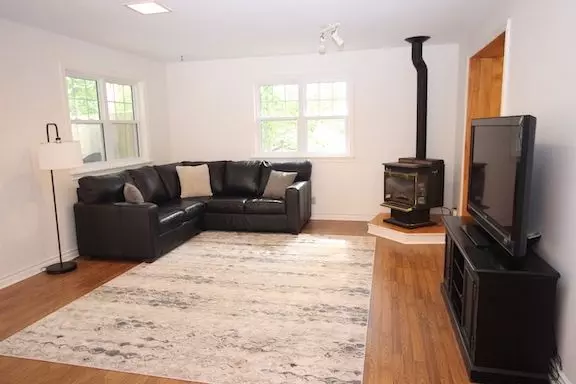$825,000
$869,000
5.1%For more information regarding the value of a property, please contact us for a free consultation.
4 Beds
3 Baths
SOLD DATE : 09/25/2024
Key Details
Sold Price $825,000
Property Type Single Family Home
Sub Type Detached
Listing Status Sold
Purchase Type For Sale
Approx. Sqft 2000-2500
MLS Listing ID N9055248
Sold Date 09/25/24
Style Sidesplit 3
Bedrooms 4
Annual Tax Amount $4,561
Tax Year 2024
Property Description
Welcome to your ideal family haven nestled in the heart of Alliston, where comfort meets convenience in this captivating 3+1 bedroom residence. Situated on a peaceful dead-end street, this spacious abode offers an array of features sure to delight both homeowners and investors alike.Step inside to discover a warm and inviting atmosphere, highlighted by gleaming hardwood flooring that extends throughout the main living areas. The updated kitchen is a chef's delight, boasting modern appliances, ample cabinetry, and a stylish design that is as functional as it is beautiful. Adjacent to the kitchen, the dining area provides the perfect space for family meals and gatherings. Relax and unwind in the cozy living room, bathed in natural light and featuring a charming ambiance ideal for both relaxation and entertainment. Three generously sized bedrooms offer plenty of space for the whole family, each adorned with hardwood floors and ample closet space.The allure of this property extends beyond its main residence, with the added bonus of a legal nanny flat that presents an excellent opportunity for supplementary income. With its own separate entrance, kitchenette, bathroom, and bedroom, this self-contained unit offers privacy and convenience for tenants, ensuring a steady monthly income stream for savvy investors.Step outside to discover a fenced rear yard, complete with a BBQ deck and patio area perfect for al fresco dining and summer entertaining. Whether you're hosting a barbecue with friends or simply enjoying a quiet evening under the stars, this outdoor oasis provides the ideal backdrop for creating lasting memories with loved ones.Conveniently located in the quaint town of Alliston, this charming home offers easy access to all amenities, including schools, shopping centers, places of worship, and the local recreation center. Enjoy the tranquility of small-town living while still being within close proximity to everything you need for modern convenience.
Location
Province ON
County Simcoe
Community Alliston
Area Simcoe
Zoning Residential
Region Alliston
City Region Alliston
Rooms
Family Room Yes
Basement Finished
Kitchen 2
Separate Den/Office 1
Interior
Interior Features In-Law Suite
Cooling Central Air
Fireplaces Number 3
Exterior
Parking Features Private Double
Garage Spaces 4.0
Pool None
Roof Type Asphalt Shingle
Total Parking Spaces 4
Building
Foundation Unknown
Read Less Info
Want to know what your home might be worth? Contact us for a FREE valuation!

Our team is ready to help you sell your home for the highest possible price ASAP







