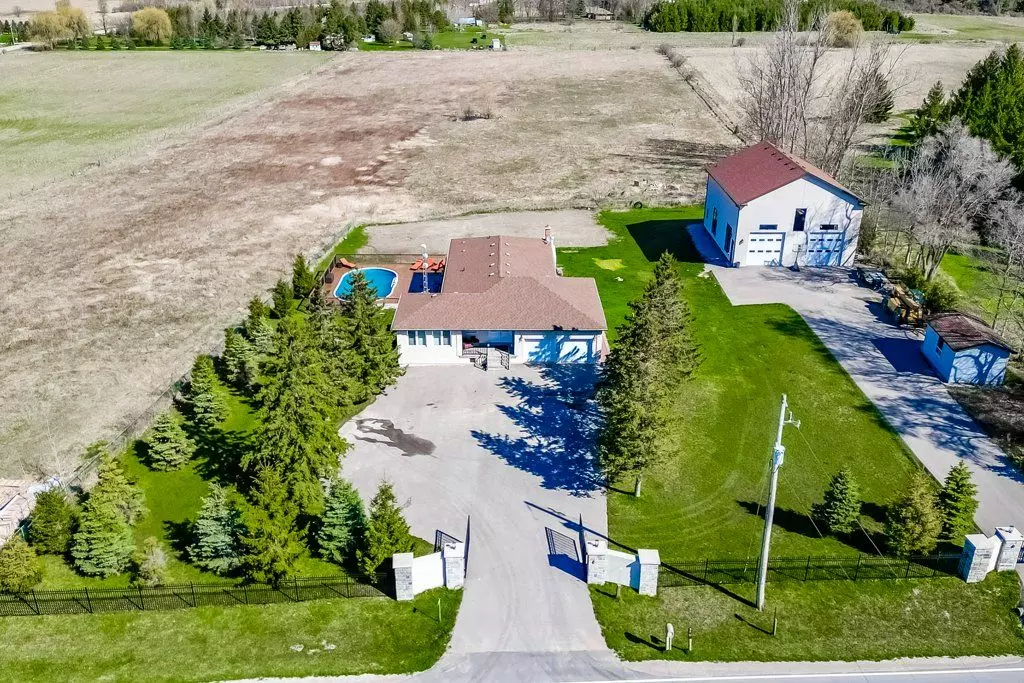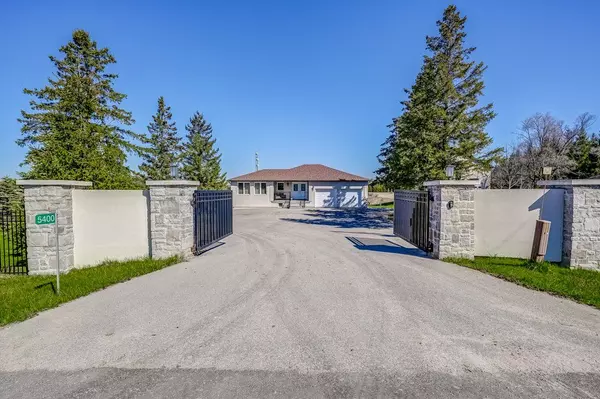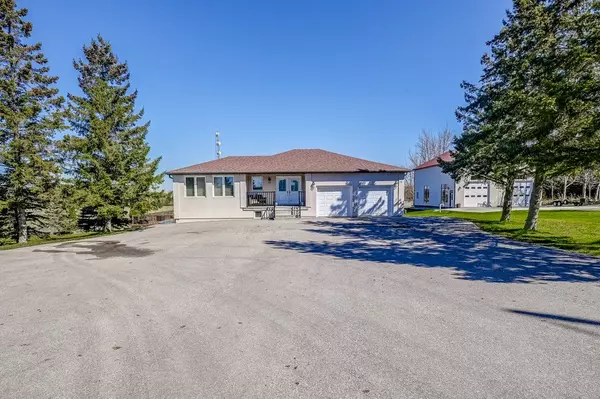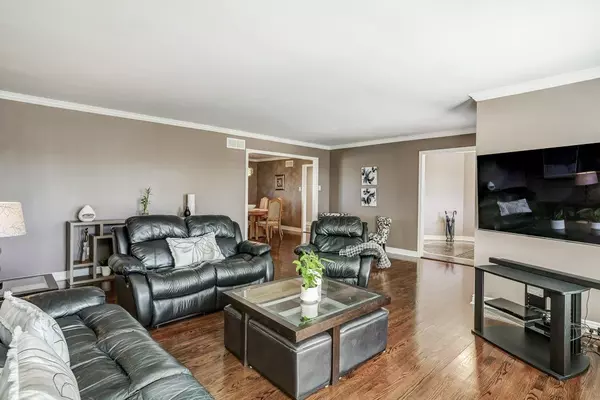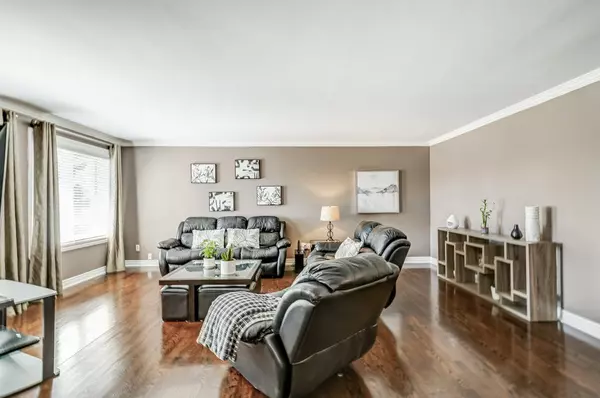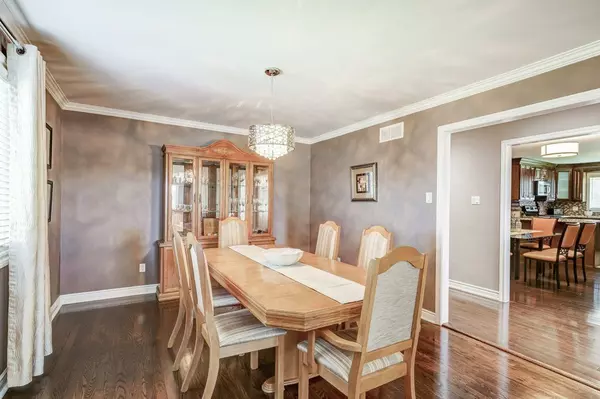$2,287,500
$2,480,000
7.8%For more information regarding the value of a property, please contact us for a free consultation.
5 Beds
4 Baths
10 Acres Lot
SOLD DATE : 10/03/2024
Key Details
Sold Price $2,287,500
Property Type Single Family Home
Sub Type Detached
Listing Status Sold
Purchase Type For Sale
Approx. Sqft 2000-2500
MLS Listing ID N8271790
Sold Date 10/03/24
Style Bungalow
Bedrooms 5
Annual Tax Amount $6,072
Tax Year 2023
Lot Size 10.000 Acres
Property Description
A Tranquil Country Lifestyle With Modern Comforts Awaits You On These Sprawling 10 Acres Which Features An Incredible 2,000 Sq. Ft. Workshop! Minutes To Both Schomberg & Tottenham! Impressive Bungalow Built In 1989, Is Ideal For A Growing Family Or Multi-Generation Situation, With An Unparalleled Full 2 Brs Basement Apartment With Walkout. Both Levels Offer Oversized Rooms, Upgraded Flooring, Cabinetry, Granite, Moulding & Just Too Many Features To List. Front Acreage Ideal For Family Entertaining With Above Ground Heated, Salt Water Pool, Lounging & Patio Areas Plus A "Parrillada" BBQ! Attached Double Car Garage With Approx. 489 Sq. Ft., Separate Doors, Loft Storage & Heater. Massive Heated Fully Finished Separate Workshop Built-In 2017 Offers So Many Possible Uses, Including Car Collector, Home Mechanic, Hobbyist, Etc. Two Huge Bay Doors & Height Allows For Car Lifts. Separate Gate & Private Driveway Access Doesn't Interfere With The Main House. Long Wide Driveway Fits All Your Toys. Full Marketing Package Available.
Location
Province ON
County Simcoe
Community Rural New Tecumseth
Area Simcoe
Zoning A2 - RURAL
Region Rural New Tecumseth
City Region Rural New Tecumseth
Rooms
Family Room No
Basement Apartment, Separate Entrance
Kitchen 3
Separate Den/Office 2
Interior
Interior Features Auto Garage Door Remote, Carpet Free, Central Vacuum, Generator - Full, In-Law Suite, Water Treatment
Cooling Central Air
Fireplaces Number 1
Fireplaces Type Natural Gas
Exterior
Parking Features Circular Drive
Garage Spaces 14.0
Pool Above Ground
Roof Type Asphalt Shingle
Total Parking Spaces 14
Building
Foundation Concrete Block
Read Less Info
Want to know what your home might be worth? Contact us for a FREE valuation!

Our team is ready to help you sell your home for the highest possible price ASAP


