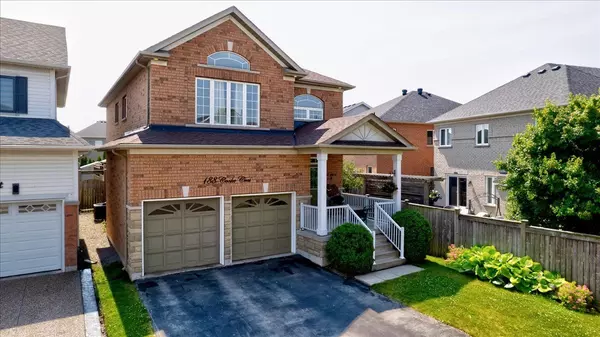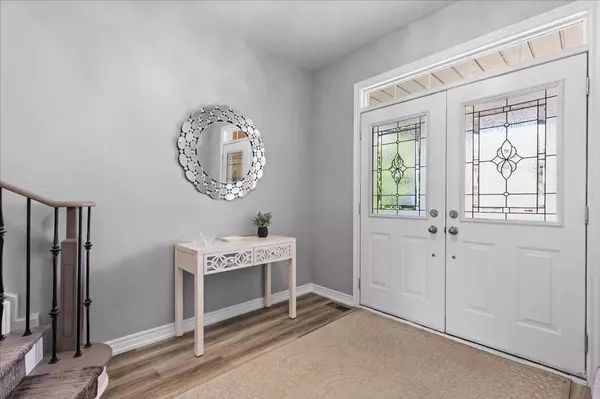$1,226,000
$1,249,000
1.8%For more information regarding the value of a property, please contact us for a free consultation.
4 Beds
4 Baths
SOLD DATE : 11/15/2024
Key Details
Sold Price $1,226,000
Property Type Single Family Home
Sub Type Detached
Listing Status Sold
Purchase Type For Sale
MLS Listing ID W9054235
Sold Date 11/15/24
Style 2-Storey
Bedrooms 4
Annual Tax Amount $4,994
Tax Year 2024
Property Description
Welcome to this spacious move-in ready and well maintained home! With lots of new upgrades throughout, this property is sure to impress. The main floor boasts a bright and spacious floorpan - perfect forentertaining family and friends. The kitchen features an upgraded natural stone countertop with a breakfastbar and refinished white cabinetry. Main floor laundry, garage access and a walk-out to the yard! Upstairsyou'll find four generously sized bedrooms, each offering ample closet space and natural light. The primarybedroom boasts its own ensuite bathroom which is newly renovated and provides a private retreat forrelaxation and walk-in closet. The basement is fully finished, with its own bathroom and cold cellar. Outside, the property offers a pool-sized yard and a two tier deck which is the perfect space for outdoor dining, lounging and entertaining. Located on a quiet crescent, this home offers a peaceful and serene setting.Additionally, the property has great highway access, making commuting a breeze, but is also close to allmajor amenities. Don't miss out on this fantastic opportunity to own a well maintained home in a desirable location.
Location
Province ON
County Halton
Rooms
Family Room Yes
Basement Finished
Kitchen 1
Interior
Interior Features Central Vacuum, Water Softener, Water Heater
Cooling Central Air
Fireplaces Number 1
Fireplaces Type Natural Gas
Exterior
Garage Private Double
Garage Spaces 4.0
Pool None
Roof Type Shingles
Total Parking Spaces 4
Building
Foundation Concrete
Read Less Info
Want to know what your home might be worth? Contact us for a FREE valuation!

Our team is ready to help you sell your home for the highest possible price ASAP







