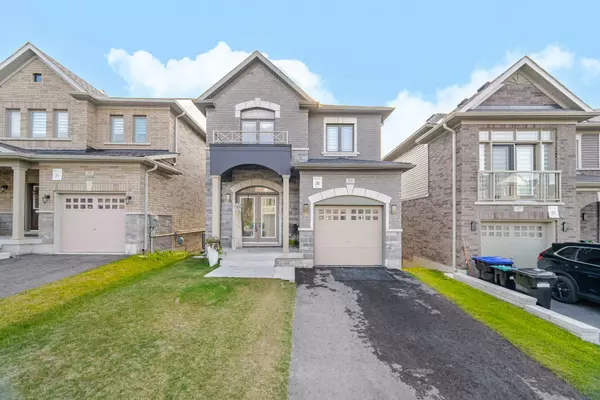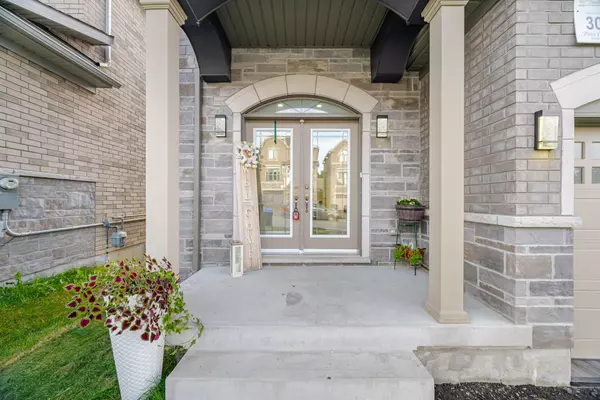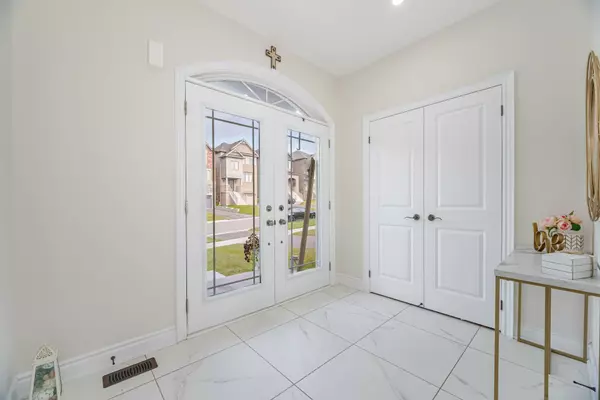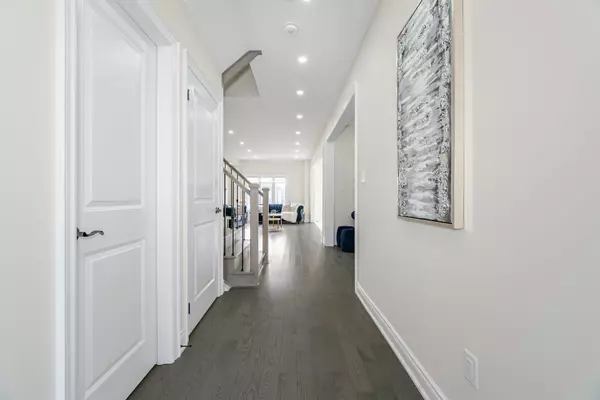$915,000
$850,000
7.6%For more information regarding the value of a property, please contact us for a free consultation.
4 Beds
3 Baths
SOLD DATE : 11/28/2024
Key Details
Sold Price $915,000
Property Type Single Family Home
Sub Type Detached
Listing Status Sold
Purchase Type For Sale
MLS Listing ID N9268858
Sold Date 11/28/24
Style 2-Storey
Bedrooms 4
Annual Tax Amount $4,405
Tax Year 2024
Property Description
Welcome to 55 Jane's, a charming two-story home with a walkout basement that seamlessly blends relaxation and comfort. This all-brick and stone residence features numerous upgrades, including a bright and inviting open-concept layout perfect for gatherings. The combined living and dining area, illuminated by pot lights, creates a warm and delightful atmosphere.The spacious home office, with its large window, is a great workspace. The garage has been thoughtfully converted into a hairdresser's studio, providing an opportunity for extra income or could easily revert to a traditional garage if desired. The kitchen is a chef's dream, equipped with stainless steel appliances, elegant cabinetry, and a quartz countertop, with a walkout balcony overlooking the backyard.Upstairs, the luxurious primary bedroom boasts a 4-piece ensuite, while three additional bedrooms offer ample space for a growing family. The unfinished walkout basement presents incredible potential, whether for additional income or family use. Conveniently located near Highway 400, schools, Walmart, parks, a golf course, and more, this home is truly a gem. Don't miss your chance to make this house your home!
Location
Province ON
County Simcoe
Community Alliston
Area Simcoe
Region Alliston
City Region Alliston
Rooms
Family Room Yes
Basement Walk-Out
Kitchen 1
Interior
Interior Features Water Heater
Cooling Central Air
Exterior
Parking Features Private
Garage Spaces 2.0
Pool None
Roof Type Shingles
Total Parking Spaces 2
Building
Foundation Unknown
Read Less Info
Want to know what your home might be worth? Contact us for a FREE valuation!

Our team is ready to help you sell your home for the highest possible price ASAP







