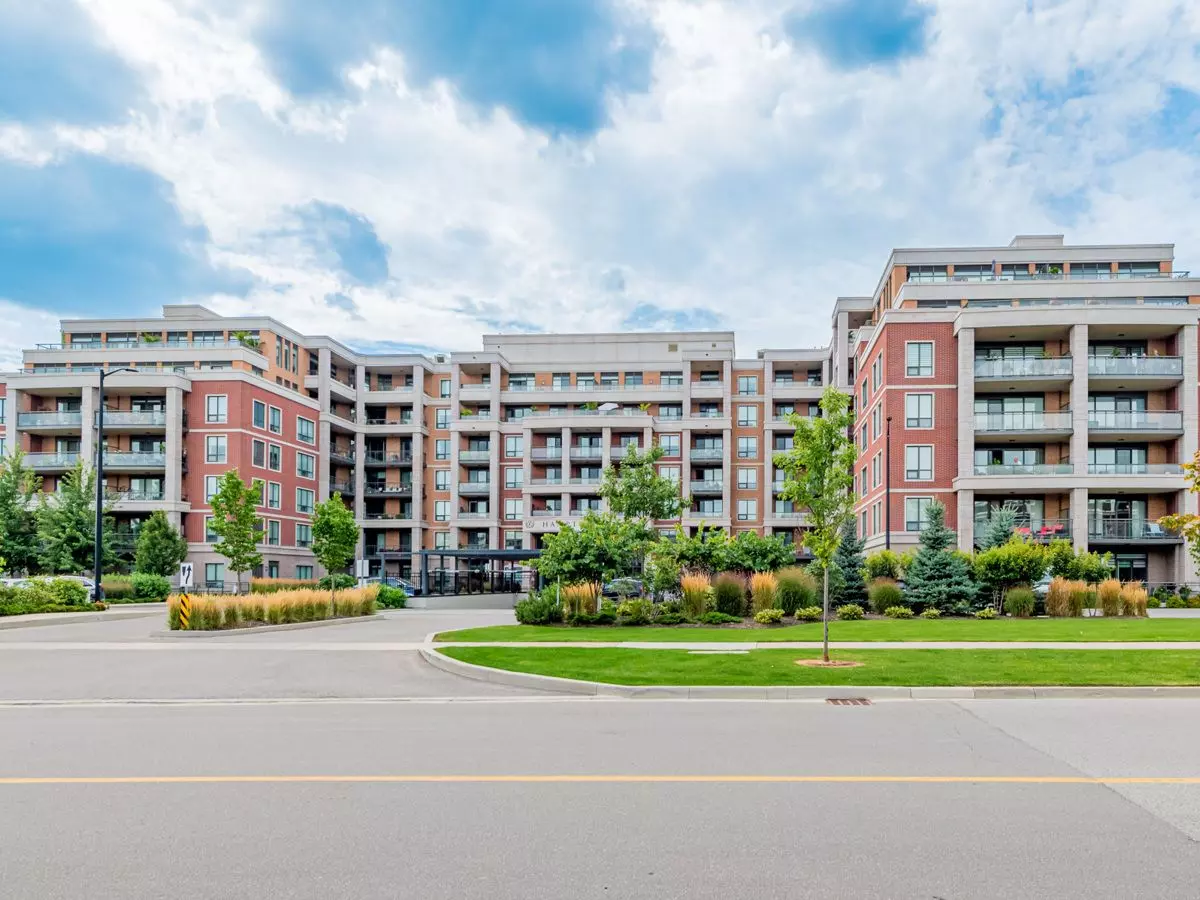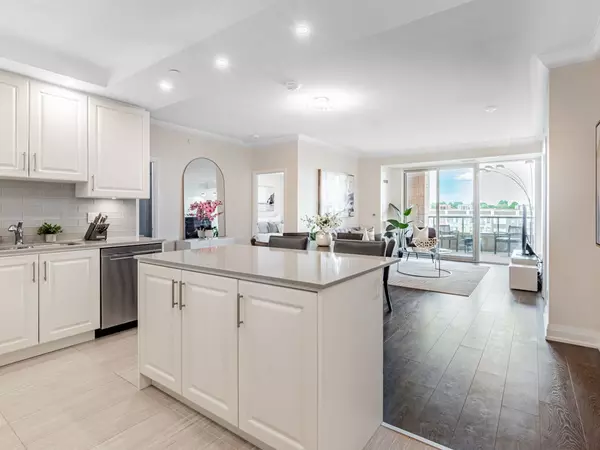$1,000,000
$899,900
11.1%For more information regarding the value of a property, please contact us for a free consultation.
3 Beds
2 Baths
SOLD DATE : 10/31/2024
Key Details
Sold Price $1,000,000
Property Type Condo
Sub Type Condo Apartment
Listing Status Sold
Purchase Type For Sale
Approx. Sqft 1000-1199
MLS Listing ID N9271553
Sold Date 10/31/24
Style Apartment
Bedrooms 3
HOA Fees $845
Annual Tax Amount $4,976
Tax Year 2023
Property Description
Discover Your Dream Home! Welcome to a beautifully designed 2-bedroom + den condo that perfectly blends modern-minimalist comfort with the warm, inviting feel in the heart of Stoufville. With over 1,150 square feet of living space, step into the expansive primary bedroom, a true sanctuary with fully upgraded spa style 4-piece ensuite! The second bedroom is just as inviting, with its own walk-out to the balcony. Enjoy an open-concept living, dining, and kitchen area. Here, sleek stainless steel appliances and a handy breakfast counter meet in a space designed for both comfort and style. The living room is bathed in natural light with sliding doors that lead out to agenerously-sized balcony. Enjoy a car space close to elevators and storage unit conveniently on thesame level as the unit - both titled. This condo offers quick access to Highway 48 and is close to shops, schools, parks, and everything else you need for easy living.
Location
Province ON
County York
Rooms
Family Room No
Basement None
Kitchen 1
Separate Den/Office 1
Interior
Interior Features Central Vacuum
Cooling Central Air
Laundry Ensuite
Exterior
Garage Underground
Garage Spaces 1.0
Amenities Available BBQs Allowed, Exercise Room, Game Room, Guest Suites, Party Room/Meeting Room, Visitor Parking
Total Parking Spaces 1
Building
Locker Owned
Others
Security Features Security Guard,Security System,Concierge/Security
Pets Description Restricted
Read Less Info
Want to know what your home might be worth? Contact us for a FREE valuation!

Our team is ready to help you sell your home for the highest possible price ASAP







