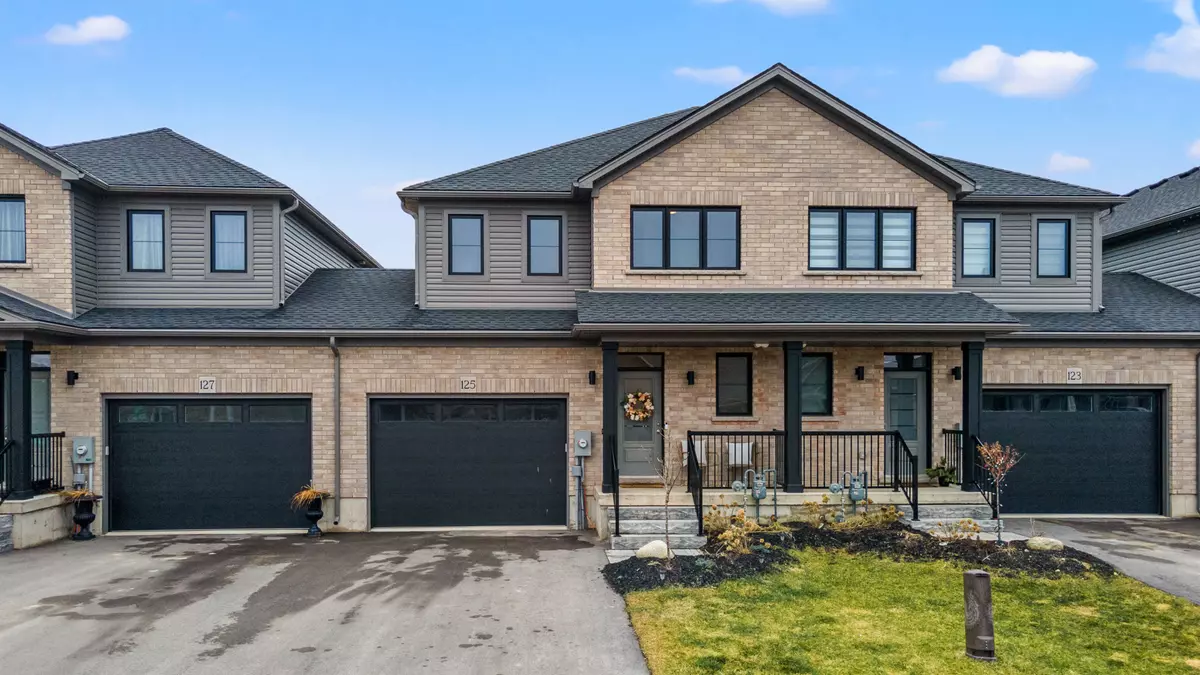$515,000
$524,000
1.7%For more information regarding the value of a property, please contact us for a free consultation.
3 Beds
3 Baths
SOLD DATE : 10/09/2024
Key Details
Sold Price $515,000
Property Type Townhouse
Sub Type Att/Row/Townhouse
Listing Status Sold
Purchase Type For Sale
Approx. Sqft 1500-2000
MLS Listing ID X8375440
Sold Date 10/09/24
Style 2-Storey
Bedrooms 3
Annual Tax Amount $3,435
Tax Year 2024
Property Description
Welcome to your new home in the charming town of Durham! Now VACANT ready for immediate possession. This newly built townhouse, constructed in 2022, offers a perfect blend of modern comfort and classic elegance. With 3 bedrooms, 2.5 bathrooms, and 1663 sq.ft. of space, this property is sure to impress. As you step inside, you're greeted by an inviting entryway adorned with a convenient hall closet. The spacious dining room is ideal for entertaining guests, while the open-concept kitchen boasts stainless steel appliances and a versatile island with additional seating - perfect for casual meals or entertaining. The large living room features sliding glass doors that lead to your backyard. A beautifully designed fireplace with a pullout mantel, offers a cozy focal point for relaxation and warmth. Completing the main floor is a convenient 2 pc bathroom and inside access to a large garage, providing ample storage space for your vehicle and belongings and also a man door to the backyard. Upstairs, you'll find a generously sized primary bedroom with a large walk-in closet and a sleek 3 pc ensuite bathroom. Two additional bedrooms offer plenty of space for family members or guests, while a spacious 4 pc bathroom rounds off the second floor. This property also boasts a large unfinished basement, offering endless possibilities for customization. With laundry facilities and rough-in plumbing to add a bathroom, the potential for additional living space is yours to explore. Outside, you'll appreciate the great curb appeal, with landscaped grounds and a paved driveway. Don't miss your chance to make this stunning townhouse your forever home. Schedule a viewing today and experience the best of Durham living!
Location
Province ON
County Grey County
Zoning R2-383
Rooms
Family Room No
Basement Full, Unfinished
Kitchen 1
Interior
Interior Features Auto Garage Door Remote, Sump Pump, Separate Hydro Meter
Cooling Central Air
Fireplaces Number 1
Fireplaces Type Natural Gas, Living Room
Exterior
Exterior Feature Landscaped
Garage Private
Garage Spaces 2.0
Pool None
Roof Type Asphalt Shingle
Total Parking Spaces 2
Building
Foundation Poured Concrete
Others
Security Features Carbon Monoxide Detectors
Read Less Info
Want to know what your home might be worth? Contact us for a FREE valuation!

Our team is ready to help you sell your home for the highest possible price ASAP







