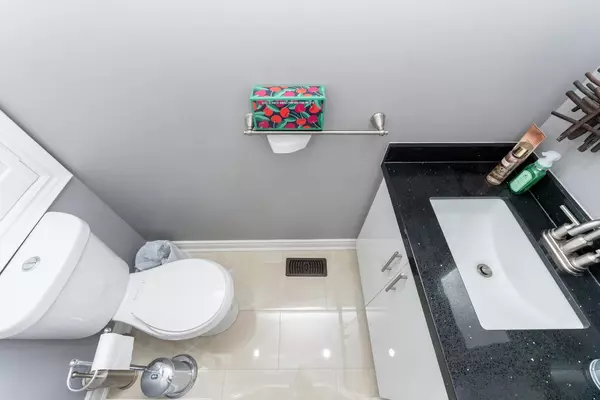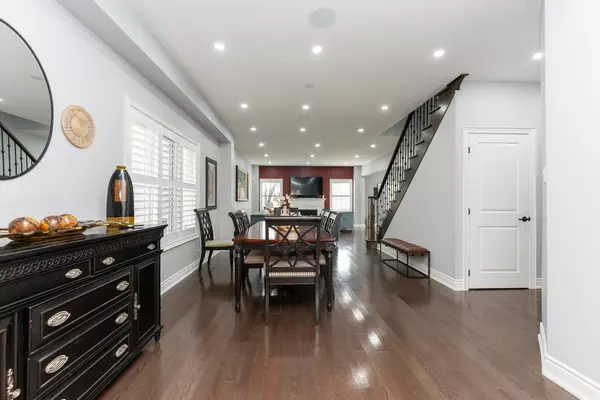$995,000
$999,900
0.5%For more information regarding the value of a property, please contact us for a free consultation.
5 Beds
4 Baths
SOLD DATE : 11/15/2024
Key Details
Sold Price $995,000
Property Type Single Family Home
Sub Type Detached
Listing Status Sold
Purchase Type For Sale
Approx. Sqft 2500-3000
MLS Listing ID N9361612
Sold Date 11/15/24
Style 2-Storey
Bedrooms 5
Annual Tax Amount $5,200
Tax Year 2024
Property Description
Wow!! Tastefully Upgraded Detach With D/Door Entrance > drive to Honda Cars Plant in Alliston (Where 15 Billion investment was recently Announced for New EV Plants). Amazing layout with >>above grade area (As per MPAC). Enjoy a spacious and bright open layout, perfect for family living and entertaining guests. Boasting hardwood floors Throughout, Upgraded Chef's Delight Kitchen W/Central Island, stainless steel appliances, and plenty of counter space. Main floor Custom Laundry room. The Oak staircase W/spindles and railings, adds a touch of elegance to the home. The Master Bedroom W/ 5pc ensuite & walk-in closet complete with organizers, 3 Additional good-sized Bedrooms and another 4pc bath. Double Door Linen Closet provides extra storage space. Finished Basement W/3-piece bathroom, an additional bedroom, a wet bar, and a recreation room, making it a perfect area for relaxation or entertainment. Good Size Backyard W/Deck Ideal for outdoor activities and gatherings.
Location
Province ON
County Simcoe
Community Alliston
Area Simcoe
Region Alliston
City Region Alliston
Rooms
Family Room No
Basement Finished
Kitchen 1
Separate Den/Office 1
Interior
Interior Features Water Heater
Cooling Central Air
Exterior
Parking Features Private Double
Garage Spaces 6.0
Pool None
Roof Type Shingles
Total Parking Spaces 6
Building
Foundation Concrete
Read Less Info
Want to know what your home might be worth? Contact us for a FREE valuation!

Our team is ready to help you sell your home for the highest possible price ASAP







