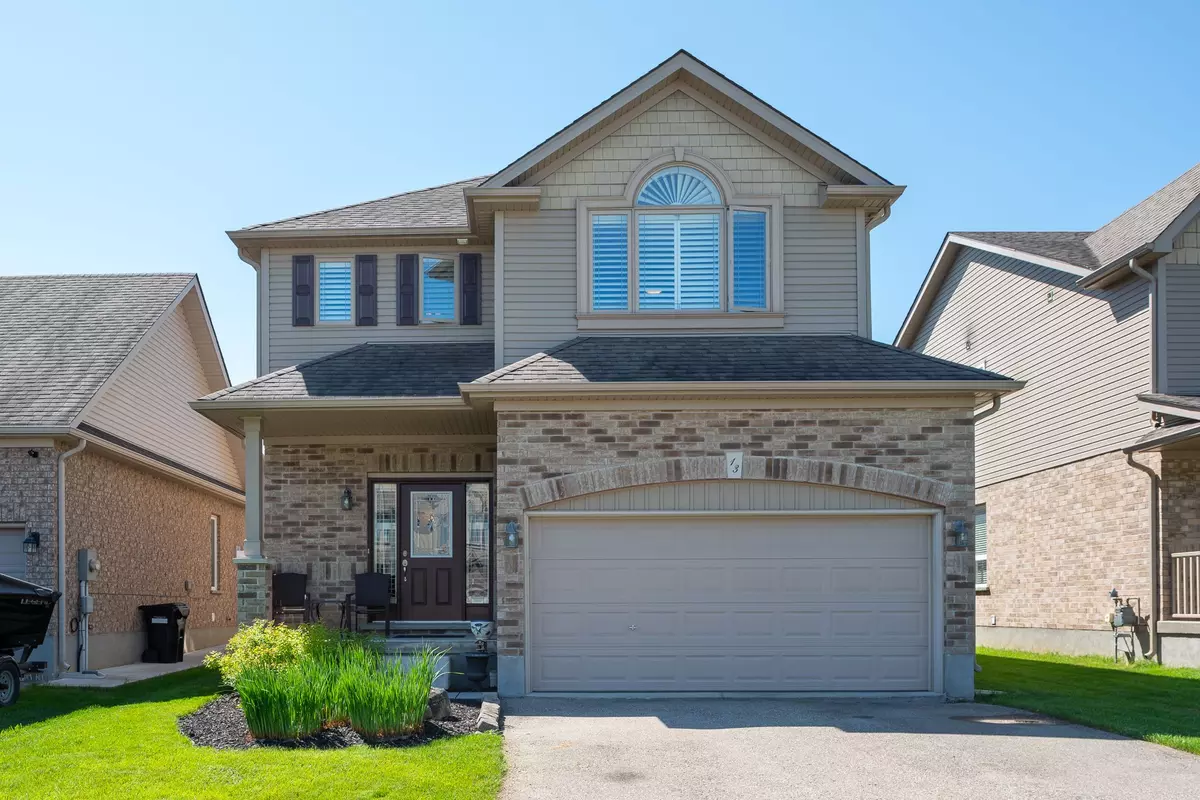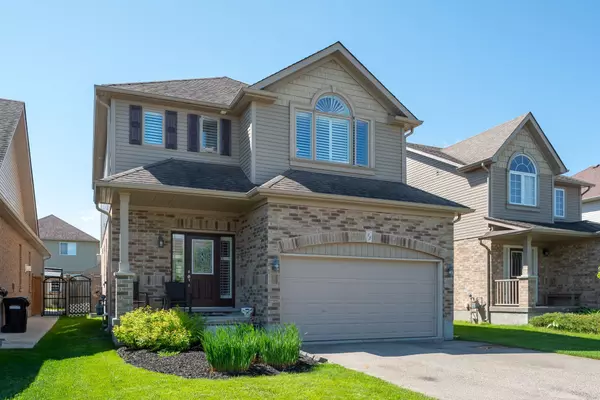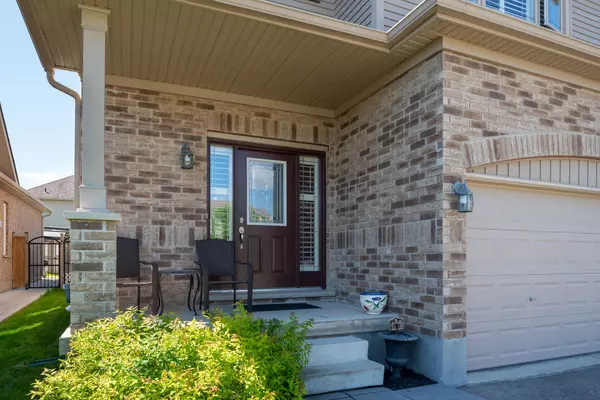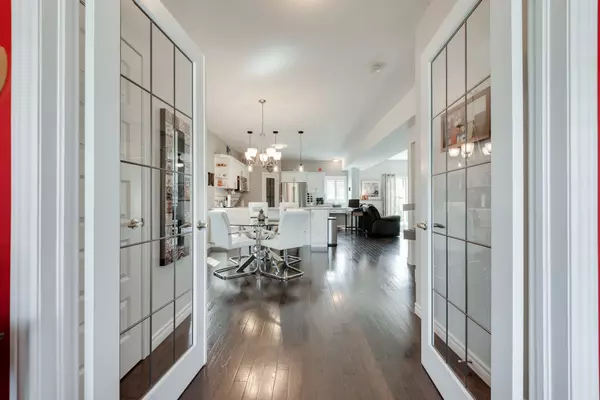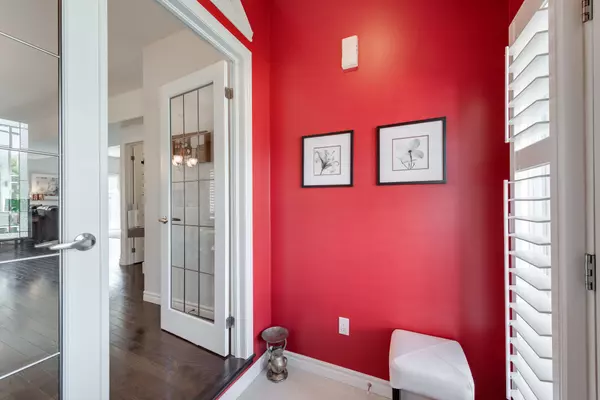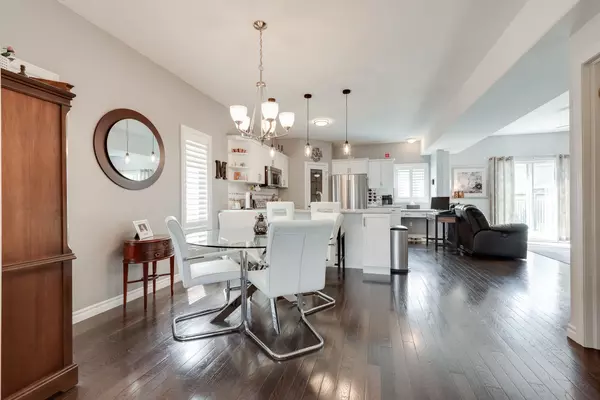$925,000
$935,000
1.1%For more information regarding the value of a property, please contact us for a free consultation.
3 Beds
3 Baths
SOLD DATE : 08/22/2024
Key Details
Sold Price $925,000
Property Type Single Family Home
Sub Type Detached
Listing Status Sold
Purchase Type For Sale
MLS Listing ID N8376612
Sold Date 08/22/24
Style 2-Storey
Bedrooms 3
Annual Tax Amount $4,061
Tax Year 2023
Property Description
Stunning Devonleigh Built Extended Hampton Model * Located on a Quiet Crescent * Perfectly Situated Around the Corner from Alliston Union & St. Paul's Elementary Schools and A Short Walk Into Downtown * Open Concept Main Floor Layout Makes Good Use of the Space and is Great for Entertaining * Designer Kitchen Features Timeless White Cabinetry with Crown Molding, Custom Backsplash, Large Walk-In Pantry, French Door Fridge, Slide-In Range, Built-In Microwave * 9ft Ceilings on Main Floor * Second Floor Features a Huge Master Bedroom with Walk-In Closet and Spa-Like 5pc Ensuite with Soaker Tub, Shower and Double Sinks * Bedrooms Two & Three Are Also Larger Than Average and Are Connected to A Super Handy 3pc Jack & Jill Bathroom * Upstairs Laundry Includes Floor Drain and Front Loading Washer Dryer Pair * Lots of Upgrades Including Hardwood Floors on Main Level, French Door Enclosed Foyer, California Shutters on All Main & Second Floor Windows * Basement Features Oversized Windows and A Separate Side Entrance * A Well Maintained Double Car Garage Home in a Great In-Town Neighborhood, Featuring the Right Layout and Upgrades * Nothing Left to Do But Move-In and Enjoy!
Location
Province ON
County Simcoe
Community Alliston
Area Simcoe
Region Alliston
City Region Alliston
Rooms
Family Room Yes
Basement Unfinished, Separate Entrance
Kitchen 1
Interior
Interior Features None
Cooling Central Air
Exterior
Parking Features Private Double
Garage Spaces 4.0
Pool None
Roof Type Asphalt Shingle
Total Parking Spaces 4
Building
Foundation Poured Concrete
Read Less Info
Want to know what your home might be worth? Contact us for a FREE valuation!

Our team is ready to help you sell your home for the highest possible price ASAP


