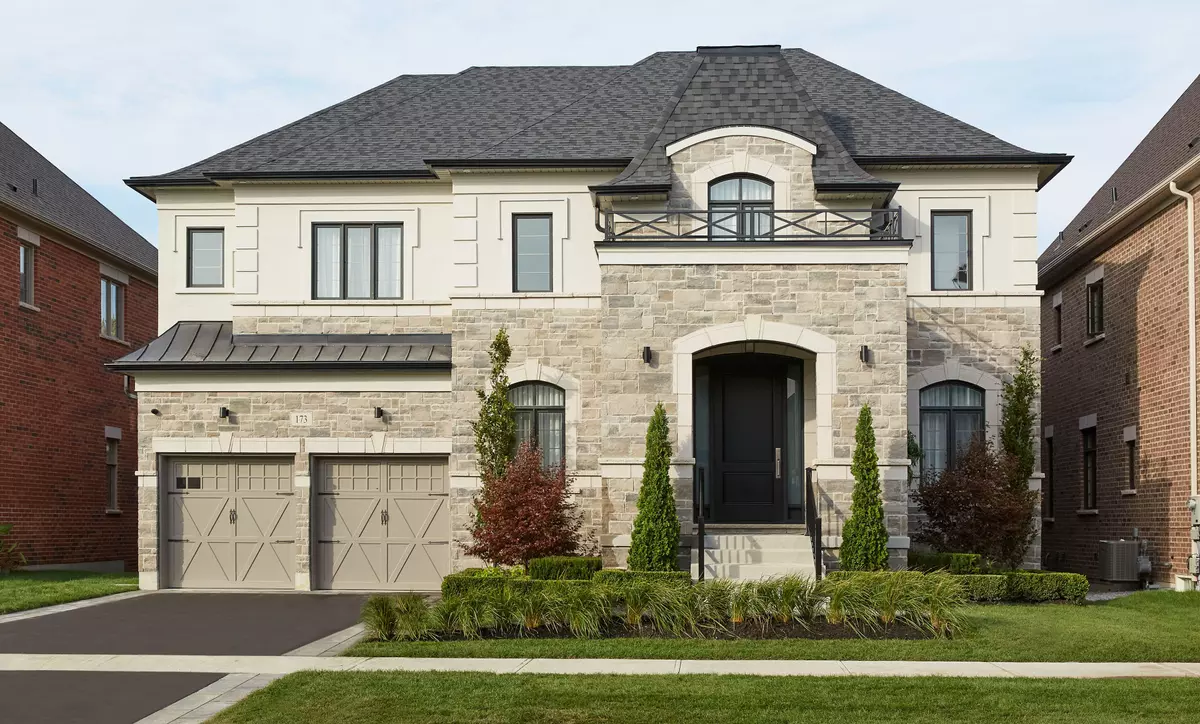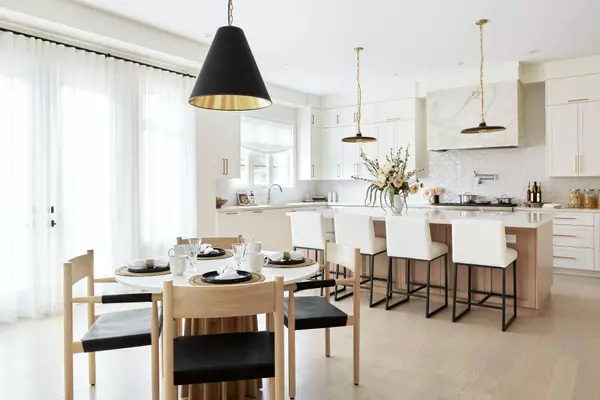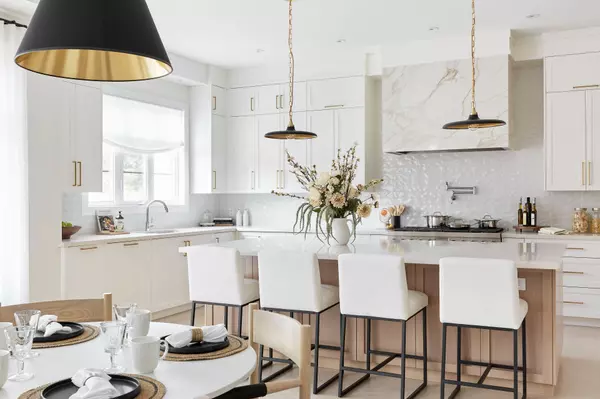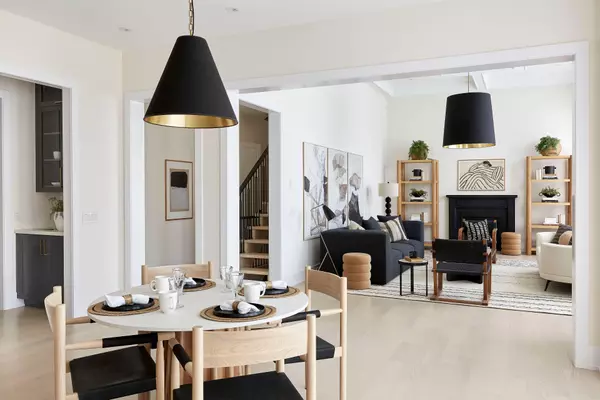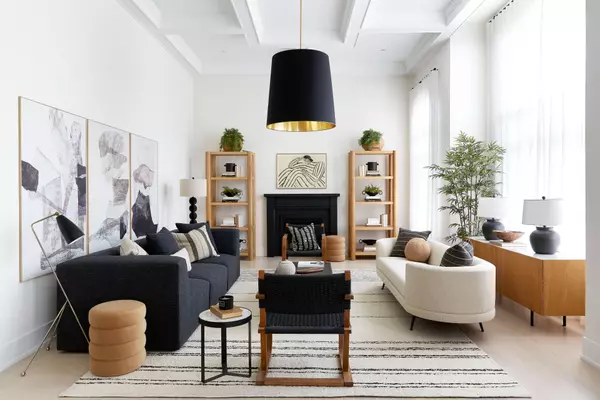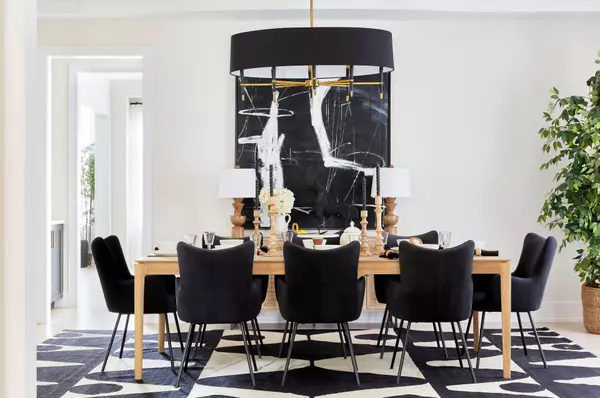$3,050,000
$3,399,900
10.3%For more information regarding the value of a property, please contact us for a free consultation.
4 Beds
5 Baths
SOLD DATE : 11/14/2024
Key Details
Sold Price $3,050,000
Property Type Single Family Home
Sub Type Detached
Listing Status Sold
Purchase Type For Sale
Approx. Sqft 5000 +
MLS Listing ID N8396414
Sold Date 11/14/24
Style 2-Storey
Bedrooms 4
Annual Tax Amount $3,538
Tax Year 2023
Property Description
Fully upgraded luxury custom home in the heart of Kleinburg. Not a single detail is missed across 5399 Sq Ft at this sought after ravine lot. Enjoy the sun setting from your deck or visit the nearby shops of Kleinburg Village. Epitome of luxury with 10 ceilings and custom millwork. Professionally landscaped. Hardwood floors throughout. Walk out basement. 2 car garage (3 car tandem). BALDWIN door hardware. Smart home technology including Nest thermostat, Sonos integrated speakers, Amazon Alexa, security system, and more!!! Perfect kitchen for hosting. Built-in wine rack with bar fridge. Servery with sink. WOLF dual fuel range with 8 burners, multi-task with 3 ovens, microwave, warming drawer. Oversized SUBZERO fridge. Wall mounted pot filler faucet. Custom marble hood fan. Quartz counters. Extended upper cabinets, with soft closures and custom drawer organizers. Impressive great room with floor to ceiling windows facing the ravine and impressive gas fireplace. Primary Bedroom with impressive walk in closet, sitting area, and primary ensuite with his and hers sinks, soaker tub, and oversized glass shower. Each bedroom has its own ensuite and walk in closet.
Location
Province ON
County York
Rooms
Family Room Yes
Basement Partially Finished
Kitchen 1
Interior
Interior Features Central Vacuum, Carpet Free, Auto Garage Door Remote, Rough-In Bath
Cooling Central Air
Fireplaces Number 1
Fireplaces Type Natural Gas
Exterior
Exterior Feature Deck, Landscaped, Lighting, Porch
Garage Available
Garage Spaces 6.0
Pool None
View Park/Greenbelt
Roof Type Shingles
Total Parking Spaces 6
Building
Foundation Concrete
Others
Security Features Alarm System,Carbon Monoxide Detectors,Smoke Detector,Security System
Read Less Info
Want to know what your home might be worth? Contact us for a FREE valuation!

Our team is ready to help you sell your home for the highest possible price ASAP


